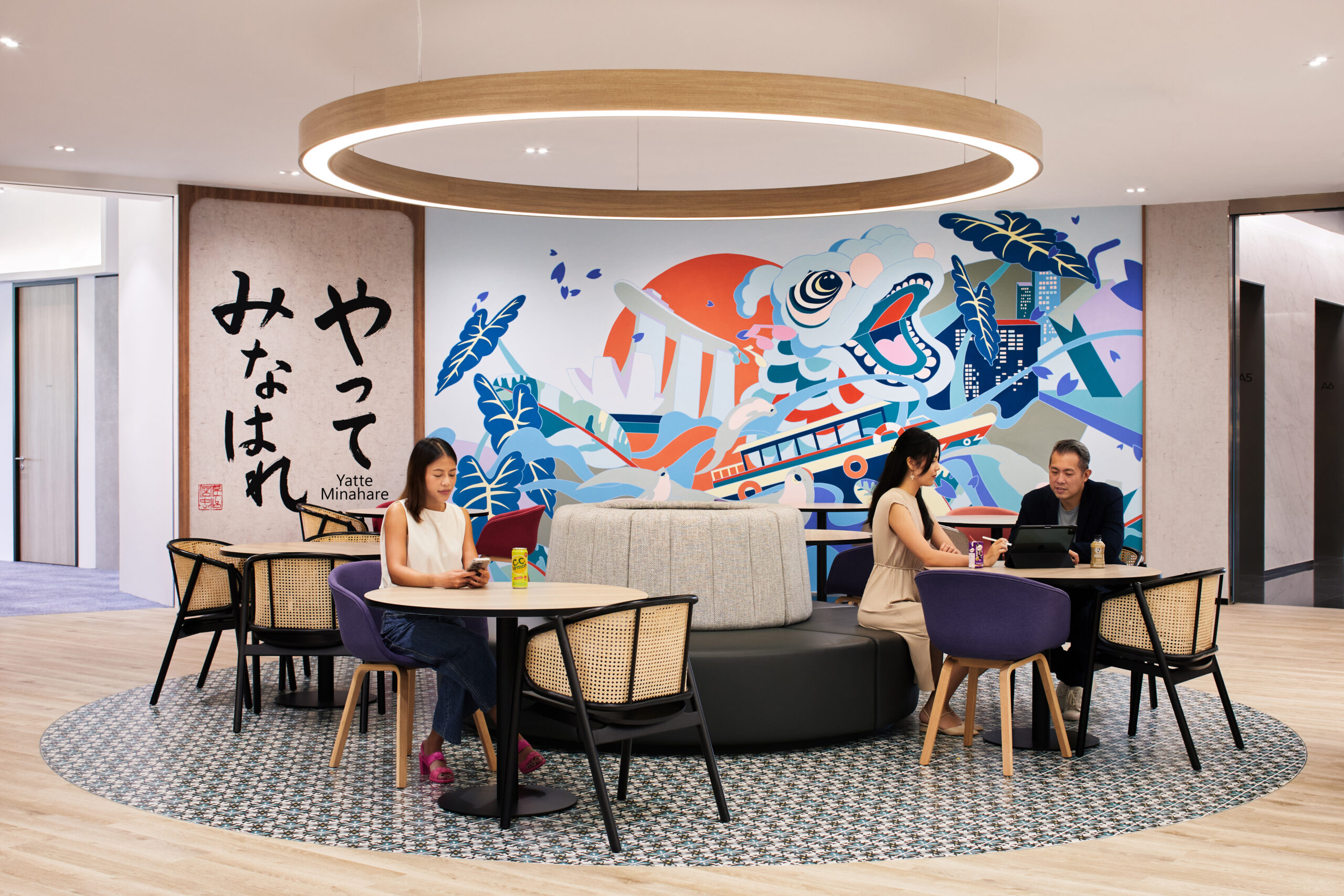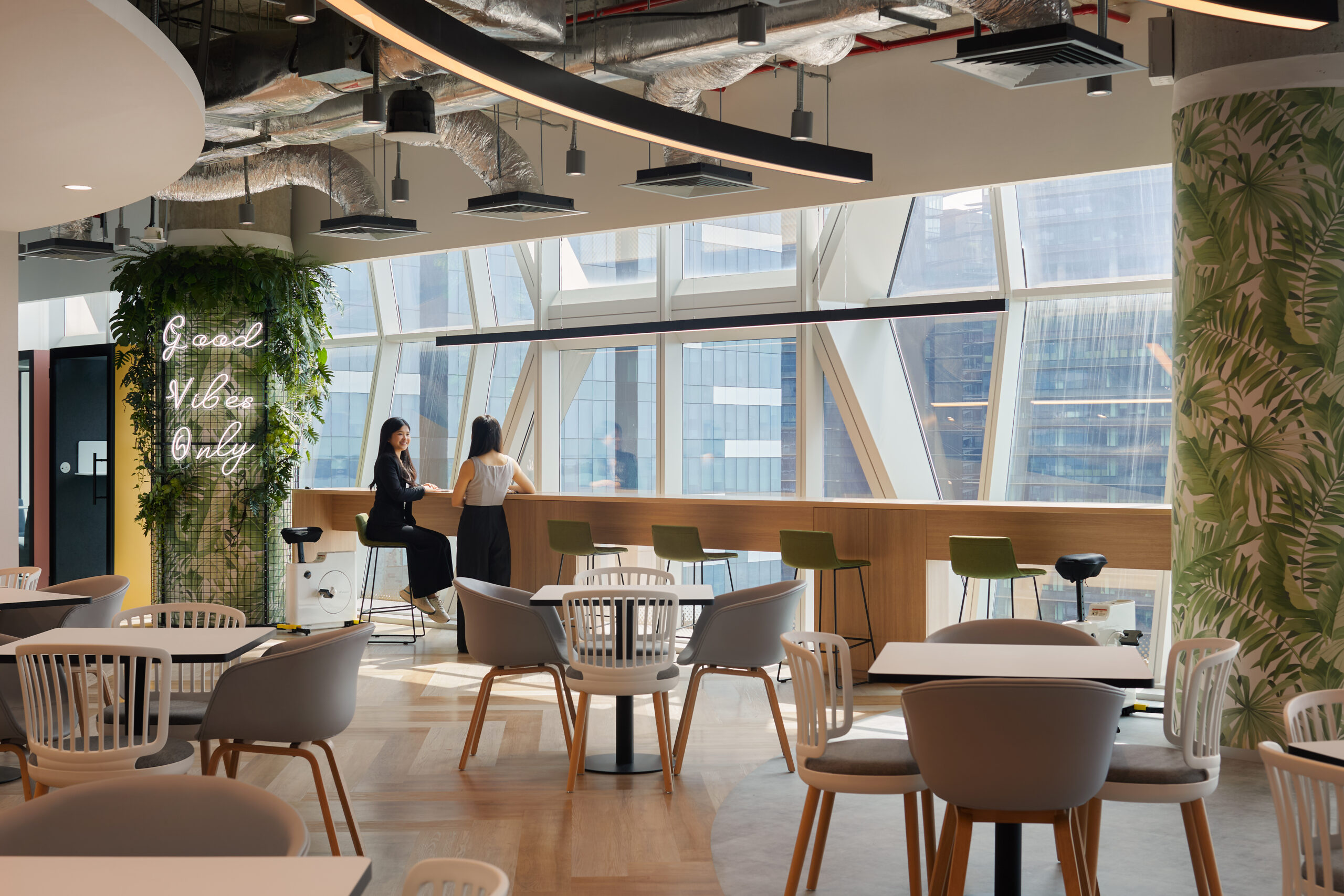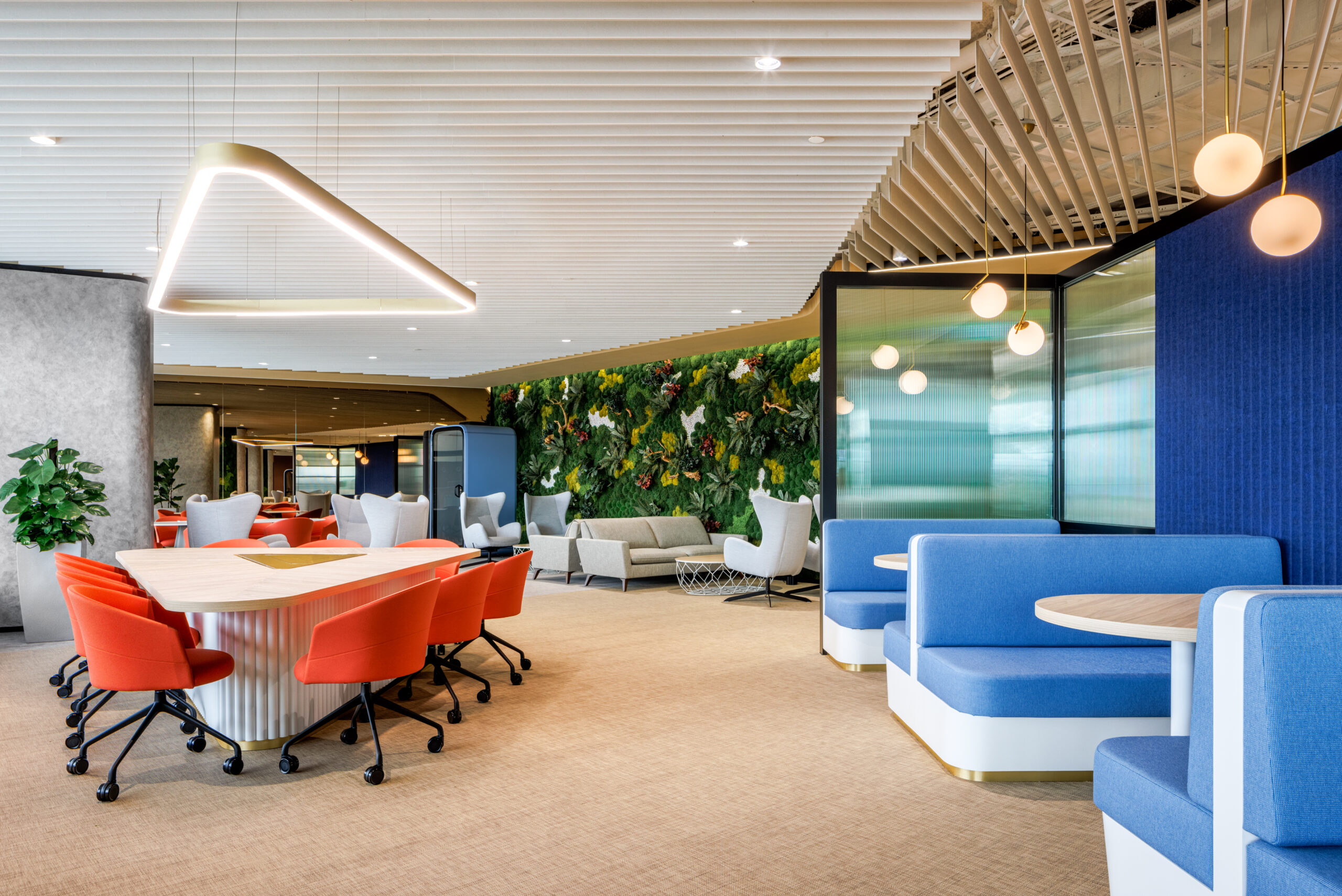In this article, we have given valuable insights on utilising allocated office spaces to build productive workplaces by arranging furniture and integrating technology.
Key Takeaways
- Effective commercial office planning involves strategic space allocation, furniture placement, and technology integration to enhance productivity and support business functions.
- Inculcating flexible office designs and scalable solutions are critical for the growth of businesses as they frequently need to reconfigure workspaces to build a productive work environment without undertaking costly renovations.
- A well-designed office layout with ergonomic workstations, collaborative spaces, and quiet zones is beneficial for offices as it significantly improves employee productivity and well-being.
Understanding Commercial Office Plans
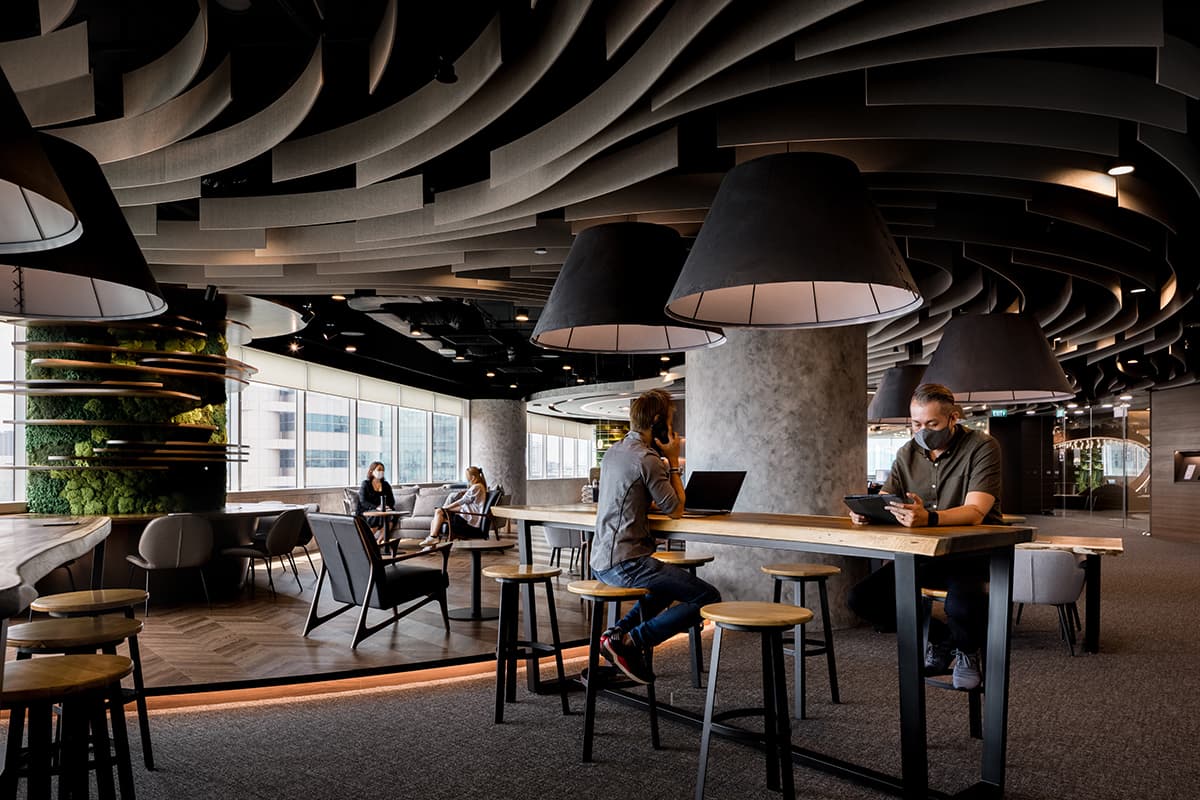
To create an effective commercial space office plan is not just arranging desks and chairs, you need to have a strategic approach to designing and organising office spaces. The office space should be planned in a way that supports business functions and enhances productivity as it optimises space utilisation.
Grasping the core components and significance of a well-structured office layout, businesses can create workspaces that are both functional and inspiring.
What is a Commercial Office Plan?
A commercial office plan is a strategic framework used to design and organise office spaces in ways that optimise space utilisation and support business needs. Offices need a planned commercial space to boost productivity as it takes care of employee satisfaction. The key components in the layout of such offices include:
- Allocation of space for different departments
- Workstations
- Common areas
- Meeting rooms
The positioning of desks, chairs, and other office furniture is critical for designing an ergonomic and efficient workspace that fosters productivity and comfort.
Importance of Commercial Office Plans
A well-designed office plan can significantly enhance employee productivity as it can attract and retain talented employees by providing a conducive work environment to nurture their skills. Additionally, efficient use of space allows for smooth operations as it accommodates the needs of a growing business, making the office adaptable and functional in the future.
Key Elements of an Effective Office Layout
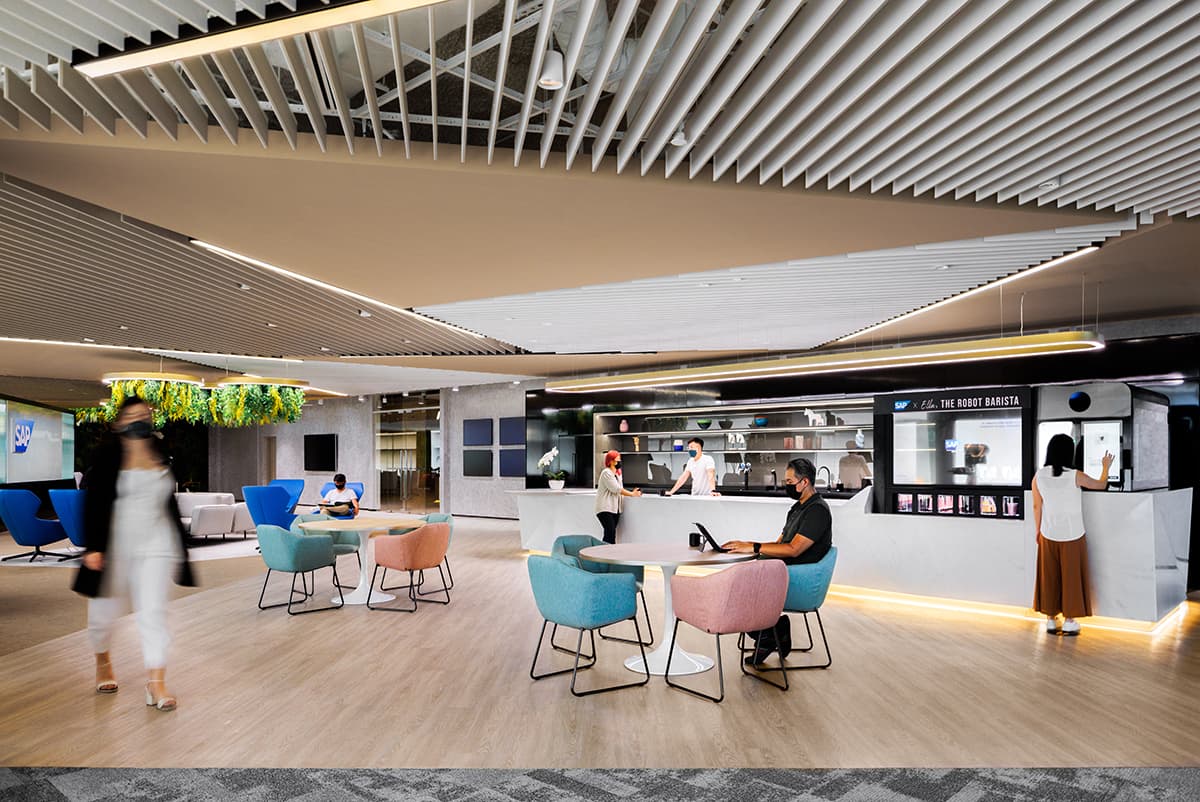
While making an office layout plan you need to consider several key elements like furniture placement, technology integration and space allocation which are essential for creating a functional and inspiring space. Each of these is crucial to build a workspace that promotes creativity, productivity, and seamless operations.
Space Allocation
Creating spaces that balance private and communal areas can enhance both focused and collaborative work. This can be achieved by utilising multi-purpose areas which allow for different usage of the space as per your needs, maximising flexibility in the office layout.
Furniture Placement
While planning your office space consider aspects like furniture arrangement which can enhance the workflow by fostering better coordination and communication, ultimately increasing productivity. To achieve this, the office furniture should be strategically placed to allow easy access to shared resources like printers, scanners or photocopy machines.
Having ergonomic furniture like standing desks and adjustable chairs goes a long way in ensuring employee comfort and well-being. Additionally, offices should have quiet rooms and enclosed meeting rooms to help employees cope with the fluctuating nature of their tasks, allowing them to choose a work environment most suitable for the assignment.
Technology Integration
Integrating technology, including AV solutions, is essential for modern work practices like video calls and virtual meetings. Having video conferencing equipment is extremely important for any office in today’s world, especially in post-covid19 settings where remote or hybrid work culture has become the norm.
Additionally, you need to evaluate the technology requirements of the office from time to time to ensure that the business is supported by necessary digital tools like AI, WiFi and 5G networks. A generous wiring in the office floor plan reduces network congestion and also boosts productivity. Adapting the office space design will help you to accommodate new technology advancements like AI or VR tools without major overhauls.
Planning for Future Growth
Any business looking to scale must prioritise planning for future growth which includes creating flexible office spaces having the convenience of reconfiguring the workspace to adapt to changing needs like team expansion. Companies can incorporate flexible designs and scalable solutions in the office layout plan to avoid costly renovations in the future and ensure that the office maintains its functional and adaptable nature.
Flexible Design Concepts
Flexible office spaces embrace multi-functionality, allowing spaces to serve various purposes like meeting rooms which can be transformed into training areas. Mobile furniture and adjustable layouts are key elements of a flexible office design as they enable quick reconfiguration of workspaces to adapt to changing needs. Offices should also incorporate open floor plans which can be adjusted with movable partitions to create new spaces whenever required. Such a functional floor plan is most suitable for modern offices looking to expand their teams.
Scalable Solutions
You can get the following benefits if you opt for scalable office solutions
- Seamless integration of additional desks and workstations to accommodate growing teams
- Reduction of long-term maintenance costs by incorporating future needs into the initial design
- Avoidance of costly renovations or relocations
Scalable solutions are essential in modern office planning to accommodate more employees or new departments without major overhauls.
Enhancing Employee Productivity
To boost employee morale and work efficiency you should incorporate features like ergonomic workstations, collaborative spaces and quiet zones which create a workspace that supports both individual work and team productivity. Such features are critical for building a comfortable and functional work environment.
Ergonomic Workstations
Having ergonomic furniture in the office is essential to prevent injuries and physical strains as they cater to the individual posture and work habits of employees. Ergonomic workstations, especially chairs, can reduce the risk of musculoskeletal disorders (MSDs) such as back pain and carpal tunnel syndrome.
Other ergonomic furniture like adjustable monitor stands and keyboard placements can reduce eye strain, headaches and absenteeism, enhancing the comfort of employees working in a sitting position throughout the day
Collaborative Spaces
Open spaces in an office promote collaboration and break the monotony of cubicles. Offices should have open floor plans to encourage spontaneous interactions and idea-sharing among team members. Allocating space for collaborative work areas can further facilitate teamwork and agility in the office, allowing different tasks to be performed in spaces designed for specific working styles.
Quiet Zones
Designating quiet zones can help employees focus better, providing areas where they can concentrate on tasks without any distractions. Offices having quiet rooms often experience enhanced work efficiency as they improve concentration and reduce stress among employees, enabling them to focus on work. You can further enhance the effectiveness of these quiet zones by introducing acoustic designs which reduce noise distractions.
Practical Tips for Designing Your Office Space
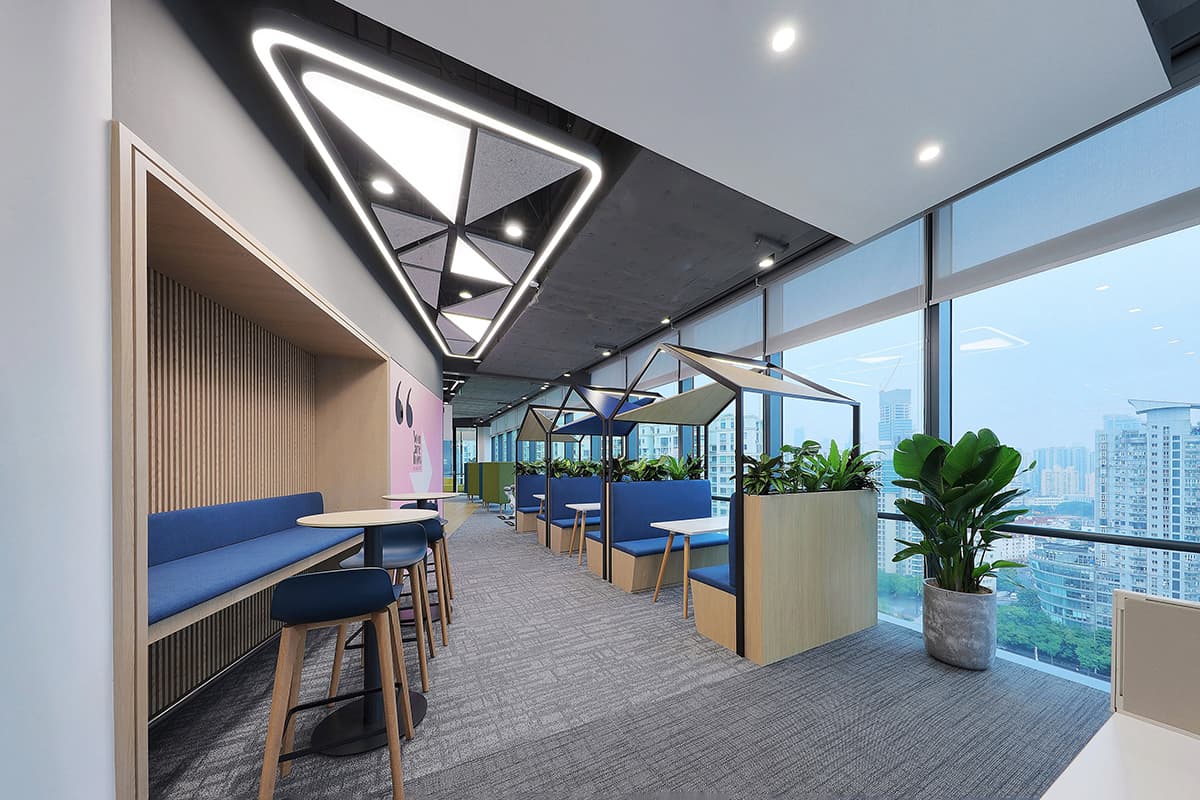
A carefully planned office space design can fulfil both your business needs and facilitate employee well-being to enhance productivity. To make that happen, you have to start assessing the needs of your employees and incorporate those in the office layout. You should also optimise the space with natural light and include elements that showcase your brand identity in the office design, making the workspace both functional and inspiring.
Start with a Needs Assessment
Identify different working styles within the company to cater to diverse needs. Understanding specific work styles and staff requirements can help tailor the design to enhance productivity.
Optimise Natural Light
Natural light is crucial for uplifting employee morale and boosting productivity. You can maximise natural light in the office by using mirrors to reflect the light deeper into the space. You can further enhance it by painting the walls in lighter shades which improves light diffusion. In addition to that, you can also include natural elements in the office like indoor plants to enhance employee well-being and productivity by complementing the benefits of natural light.
Incorporate Brand Identity
A cohesive branded office that reflects the organisation’s purpose can inspire employees and reinforce company identity. So, integrating your brand values into the office design like brand-related aesthetic decor and displaying the mission and vision of the company goes a long way in creating a productive business environment. This extends beyond the usual choice of colours and logo placement.
Cost-Effective Strategies for Office Planning
To create a budget-friendly office plan you need to make smart choices and utilise cost-effective strategies like setting a budget, selecting smart furniture and adopting energy-efficient solutions. These strategies can assist businesses in creating functional and inspiring workspaces without incurring excessive costs.
Budget Planning
Make a detailed budget covering all the costs like workplace technology, construction expenses, and charges for professional services which will eventually help in effectively tracking and controlling your expenditures. You should also include a contingency fund in your budget to cover any unexpected expenses. Additionally, you need to make periodic reviews and adjustments in the budget to adapt to the changing operational needs of the project.
Smart Furniture Choices
Opt for multifunctional furniture to save space and money. You can greatly reduce costs without compromising quality and functionality if you use refurbished or second-hand furniture.
Energy Efficiency
Utilising sustainable lighting options, like LED bulbs, can reduce energy consumption and lower utility costs. You can further mitigate energy costs by using occupancy sensors which switch off the LED lights whenever it’s not needed. Additionally, old and outdated equipment should be replaced by energy-efficient devices to lower the utility bills.
Summary
We can conclude by saying that a well-designed commercial office plan requires strategic space allocation, ergonomic furniture placement, technology integration, and planning for future growth. Companies can create a functional and productive workplace which reflects their brand identity by incorporating the above elements and using practical tips to enhance it further so that your office supports both employee well-being and the changing needs of your business.
