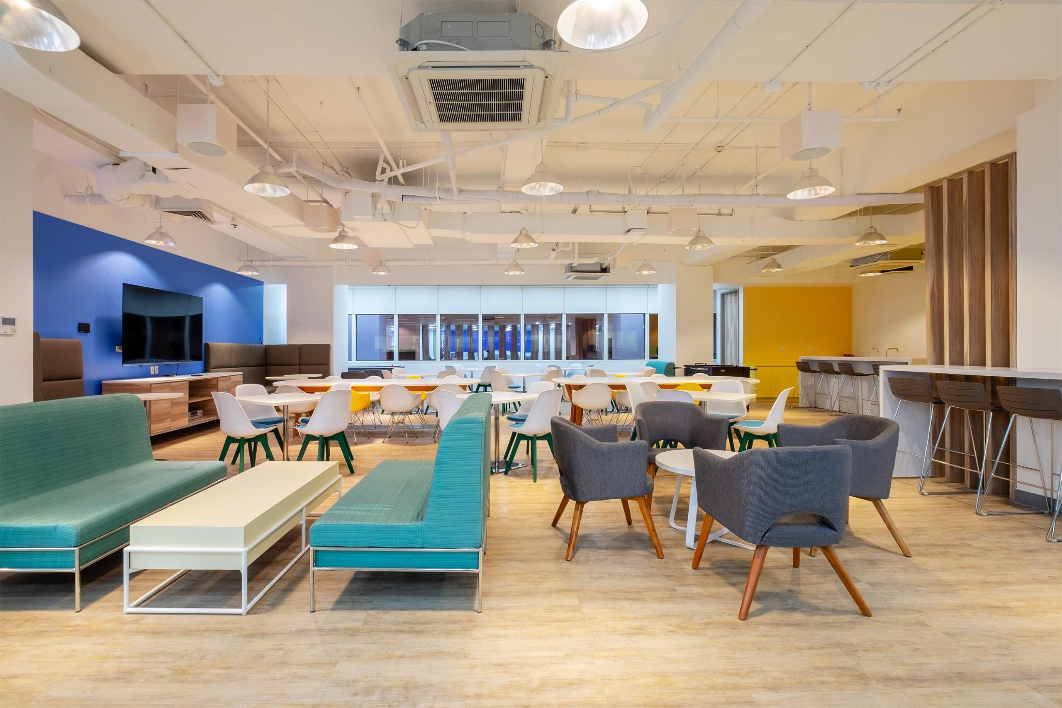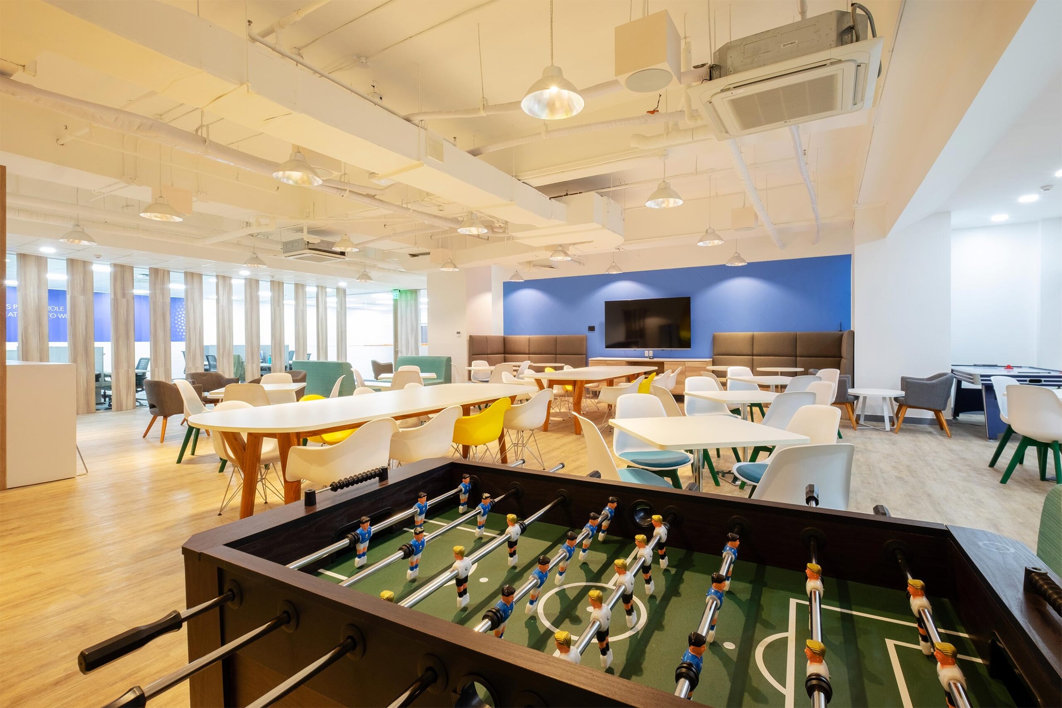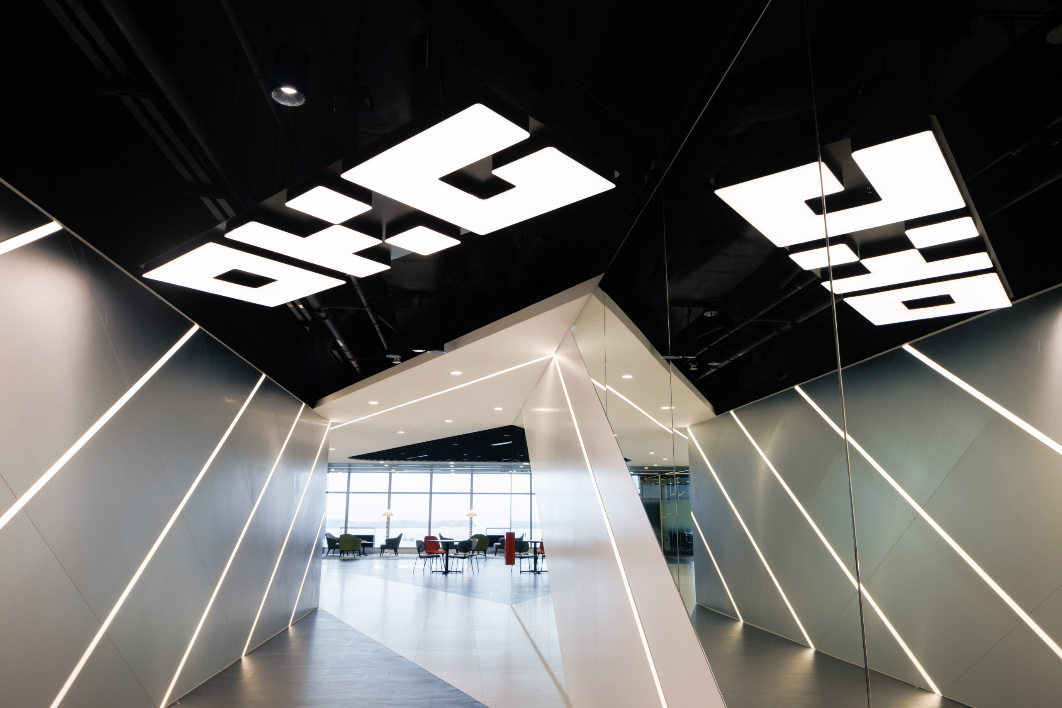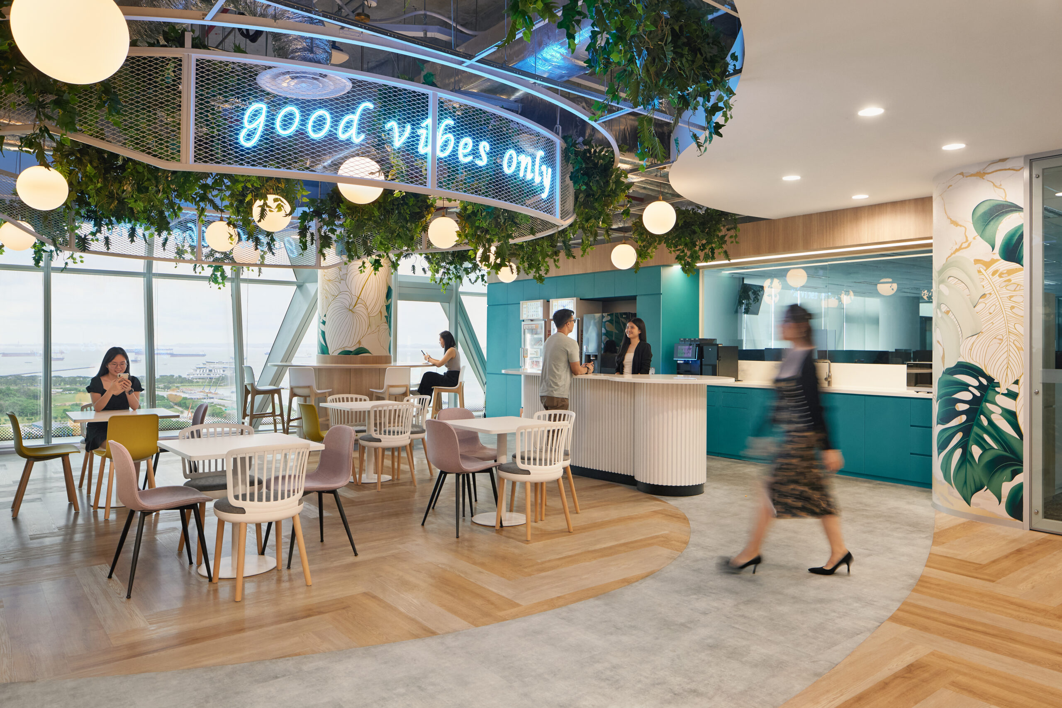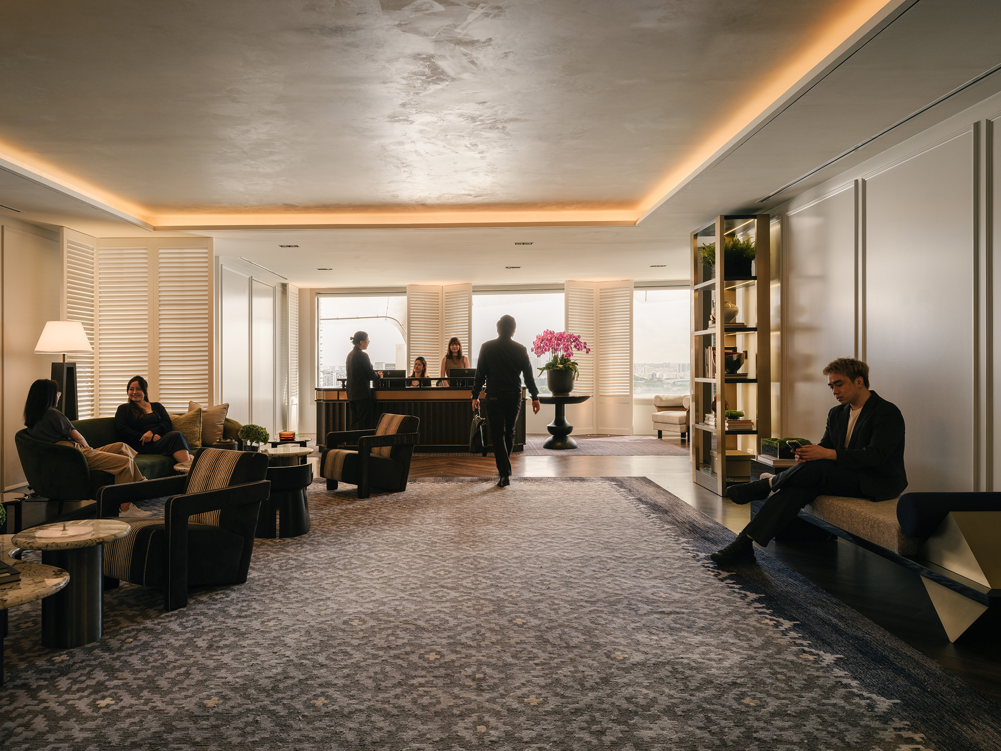SAS is the leader in analytics. They apply innovative analytics, artificial intelligence and data management software and services to solve business problems for clients around the world. Their global workforce of 14,000 employees serve a variety of Fortune Global 1000 companies on a daily basis.
For their latest workspace in BGC Taguig, Manila, SAS was very clear on their needs from the onset. Their rapid growth had fuelled the need for a bigger space to accommodate the increasing number of employees and clients. Partnering DB&B, SAS took this opportunity to design an office that reflected their company values. One that will provide the platform for further transformation.
SAS paved the way for DB&B to fully understand their operational needs which the design team implemented to the fullest potential, both aesthetically and technically.
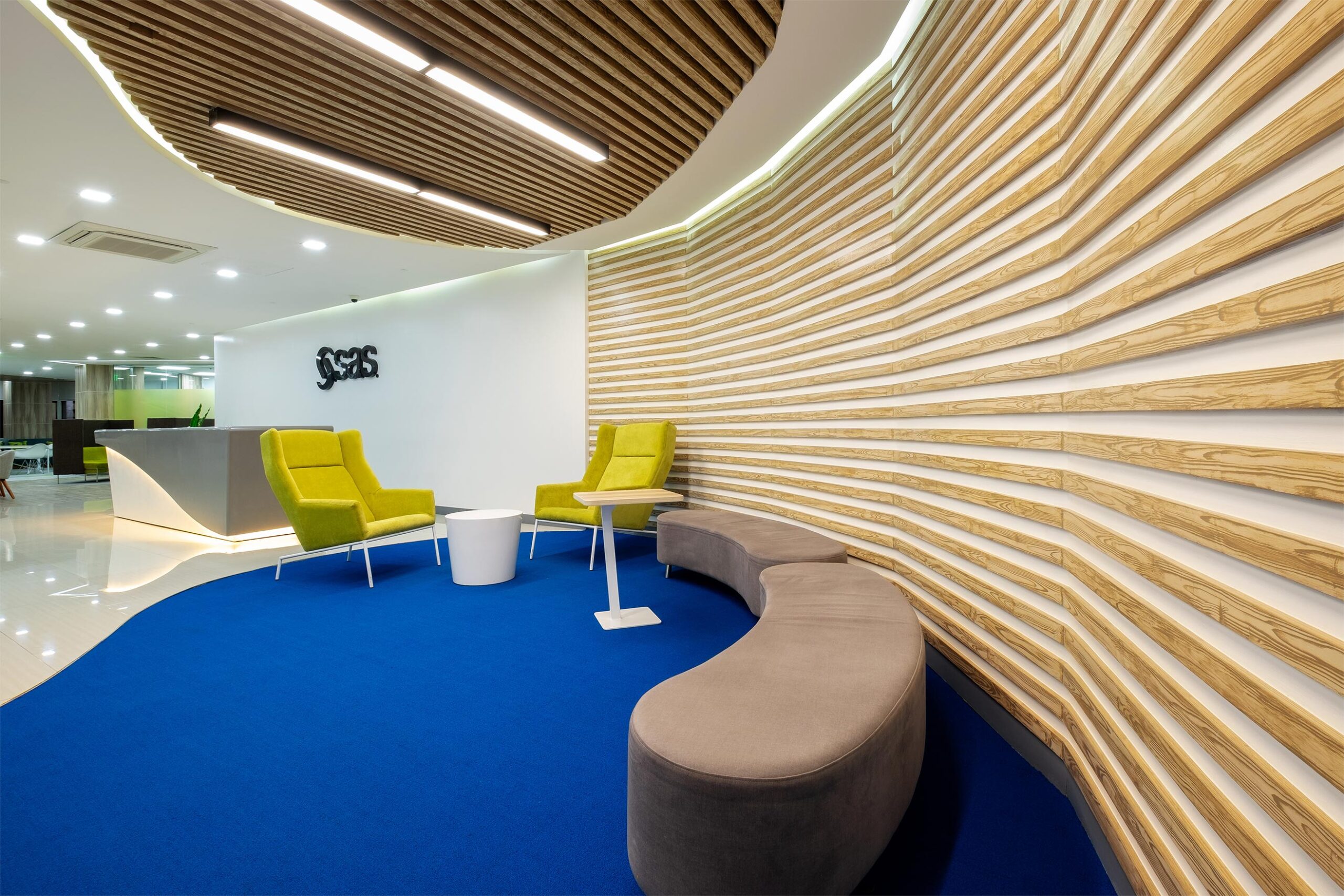
DESIGN CONCEPT
Taking cue from the other regional offices across the globe and their global design guidelines, the Manila office was to
emulate key design features but make an impression as the newest in the Asian region.
The goal was to create a space with a minimalist design – with the application of a subtle colour palette and an interplay of textures and materials to enable an inviting and vibrant space to learn and work while allowing staff to move freely within a generous space.
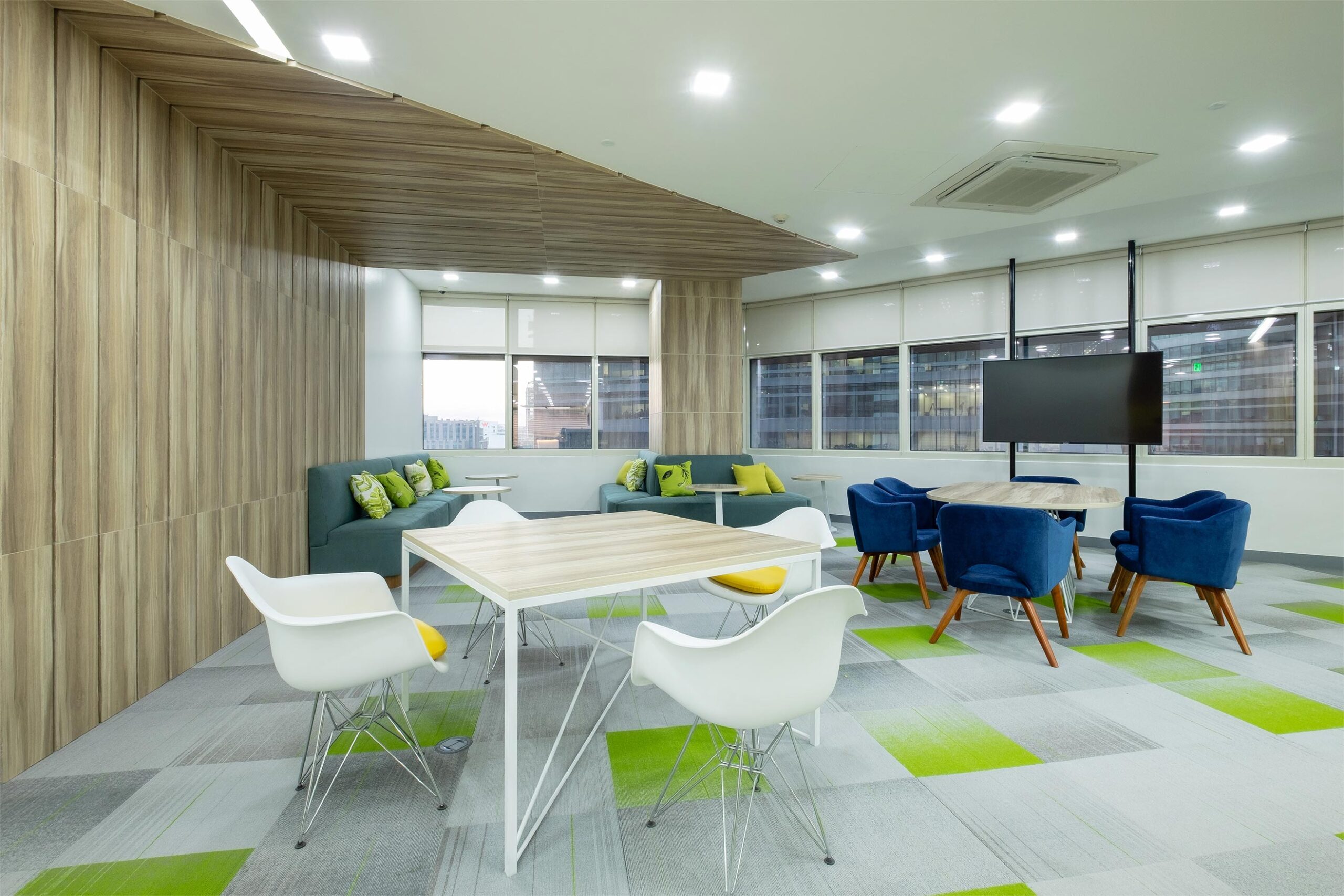
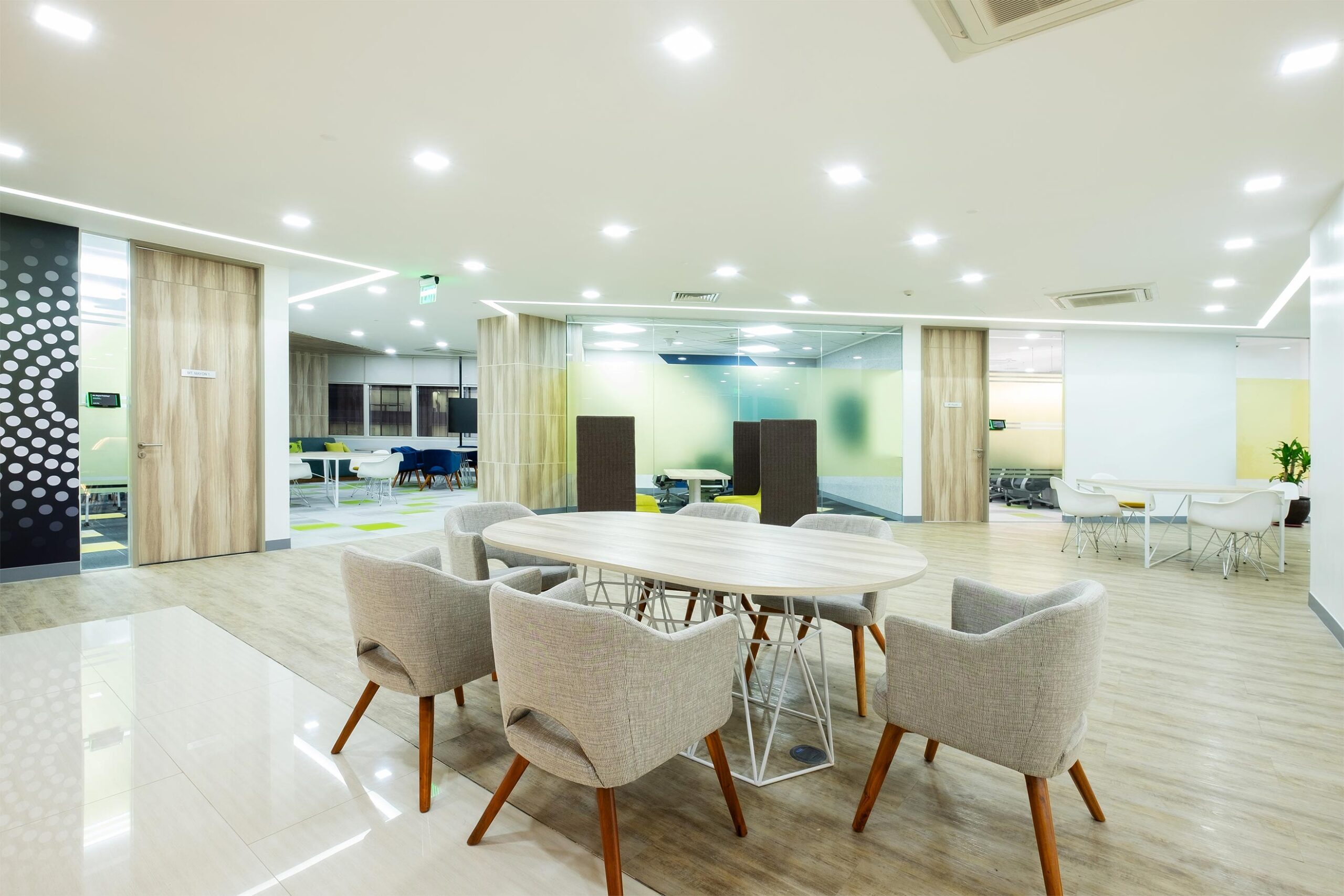
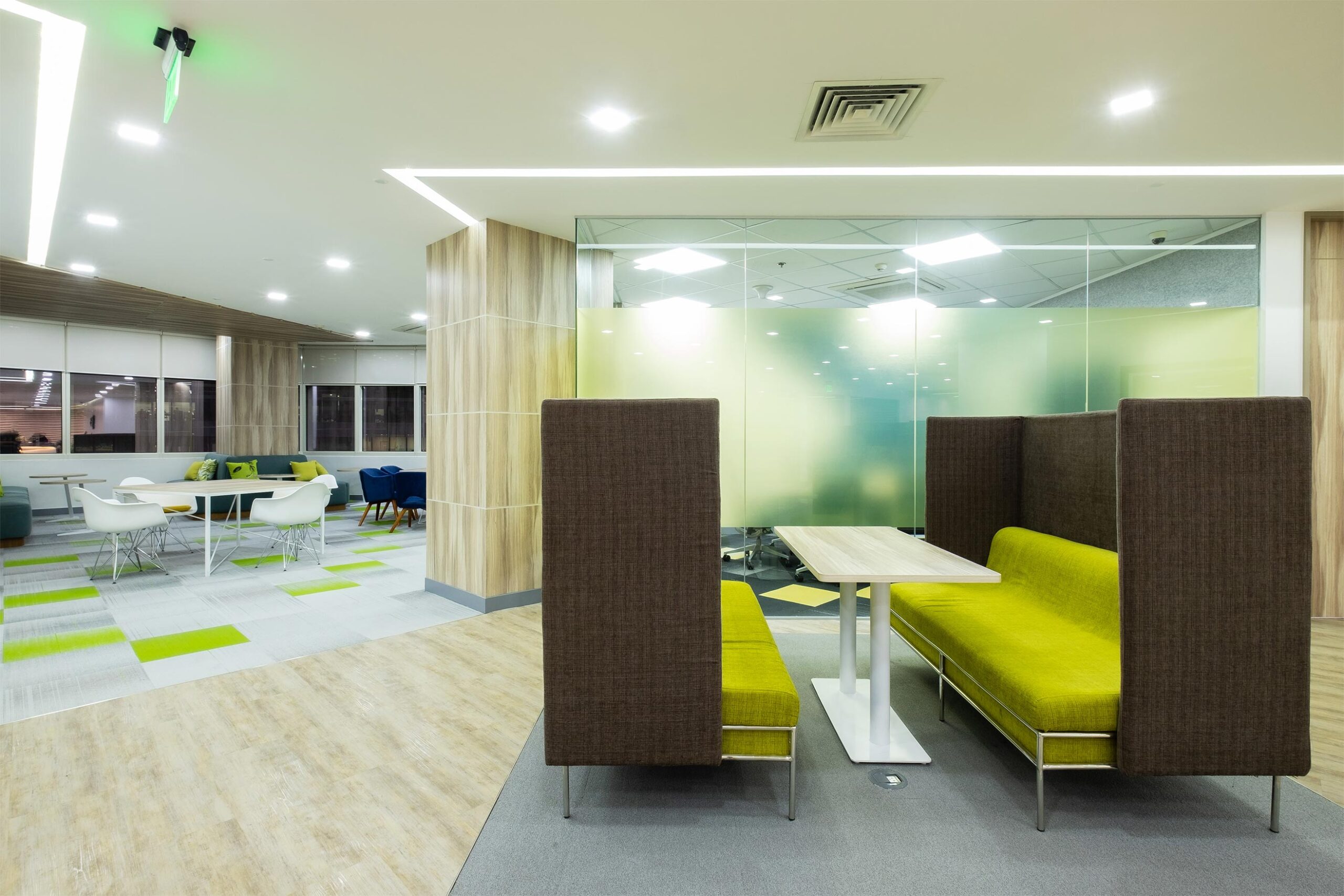
From the entrance to the space, the space welcomes one with soft curves, neutral tones, and light textures. The receiving area is highlighted by a teardrop shape of bright carpet flooring and the warmth of slated wood tones on the wall and this is mirrored on the ceiling.
Connected to the main reception area, the multipurpose customer breakout is a large space filled with different seating options such as booths, bench type and privacy sofas which each are defined by the floor and ceiling design pattern. The ceiling features a led strip outlining the shape and boundary of the whole area. The workspace is planned with collaborative spaces which some can hold up to 10 or more people at a time, perfectly situated alongside the nicest view of the city scape and taking advantage of the natural lighting.
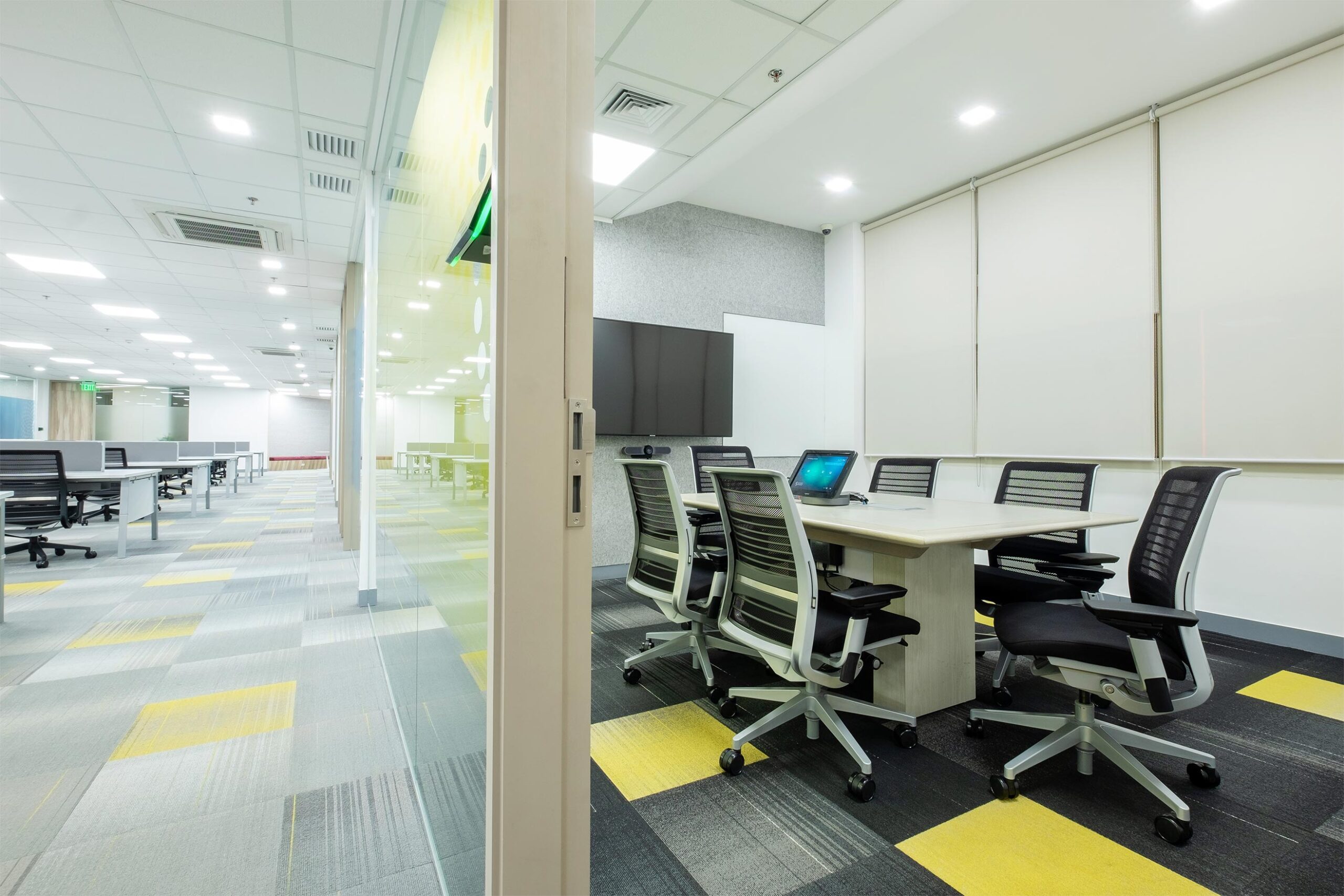
Brand messages are emblazoned on glazing and a few drywalls which blended well with the carpet flooring that also act as the accent of the whole work area. Workstations are also another feature, SAS invested primarily to adjustable height desks, making the Manila office one of the finest in Asia.
The executive boardroom is strategically located in a unique corner of the building and DB&B sophisticatedly designed the space with wood tones, and a suspended linear light which formed the focal point of the room, combined with padded side benches.
The main cafeteria is designed to offer a mix of dining and recreational activity space for employees to take a break and unwind. The approach in this area leans more towards an industrial approach with open white ceiling, dome lights, and different seating types, whilst bright color accent dons the build in cabinets. The end result is a forward-looking and vibrant environment that speaks strongly on SAS’ values.
