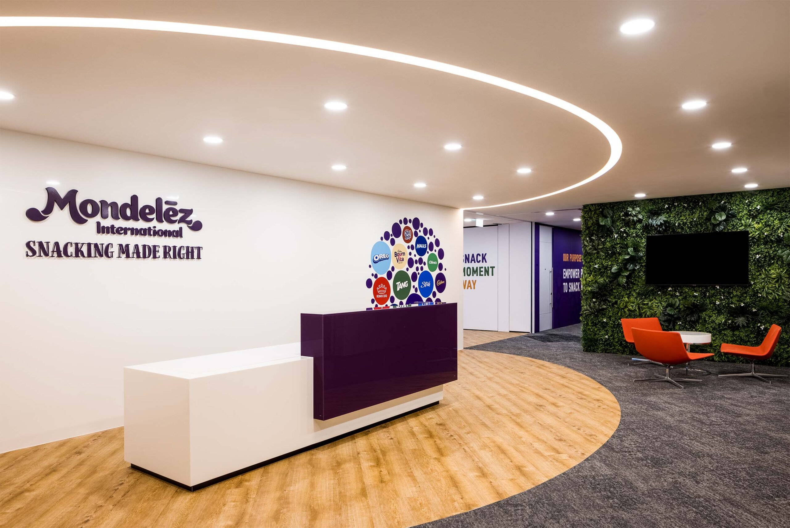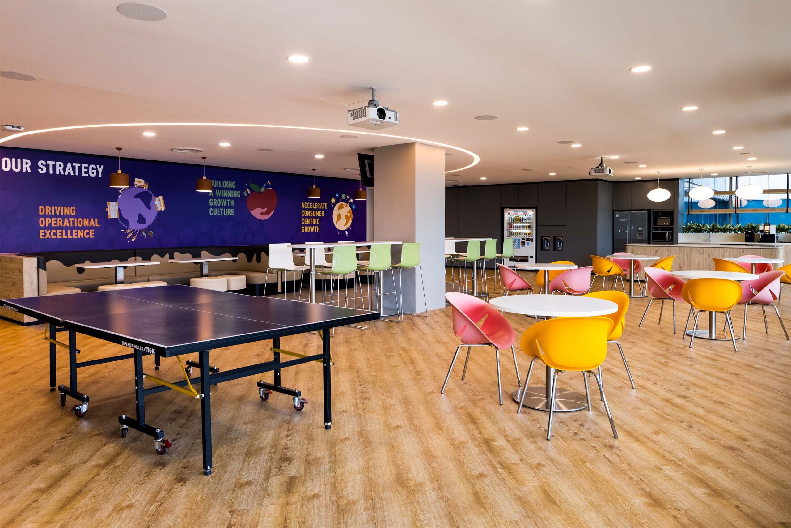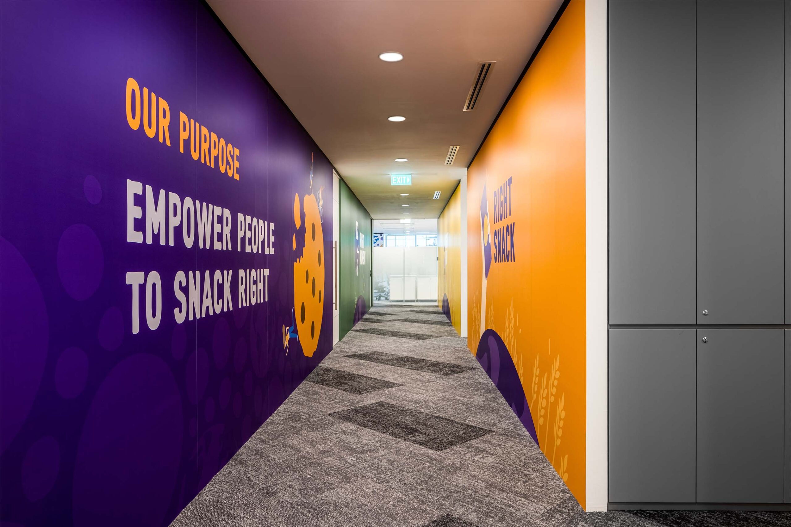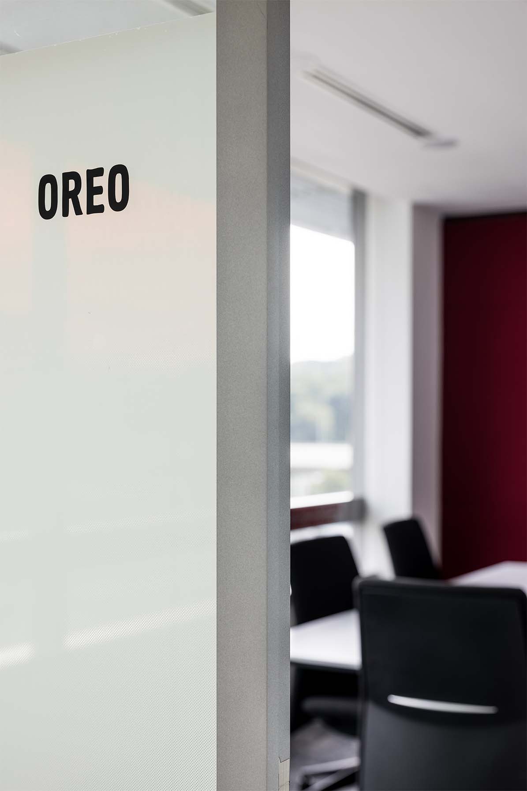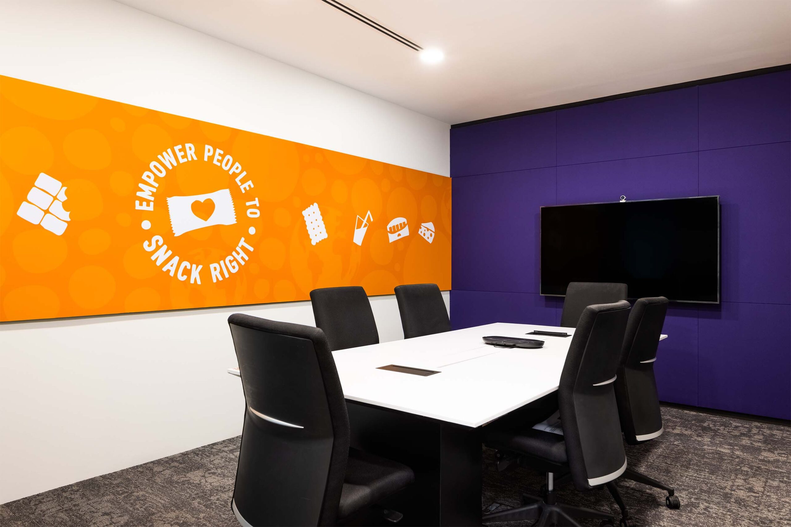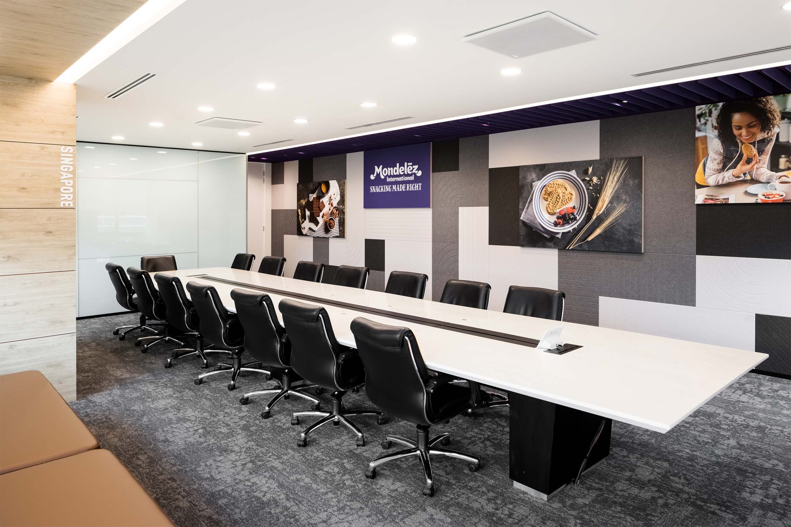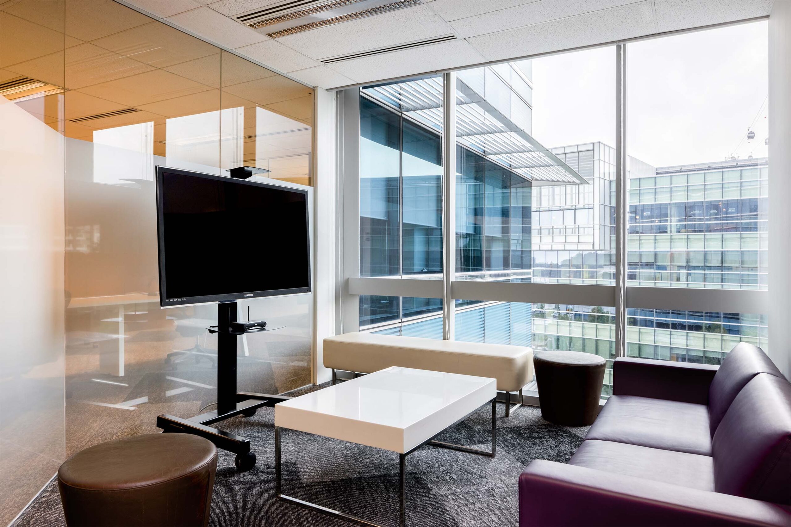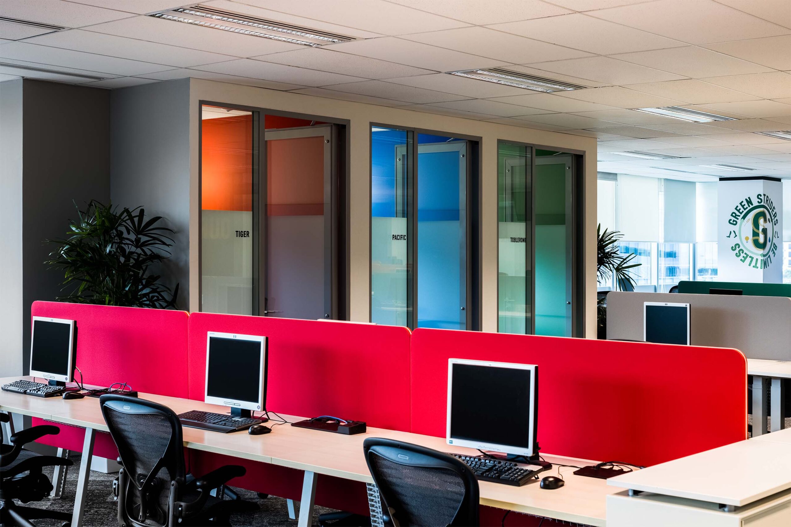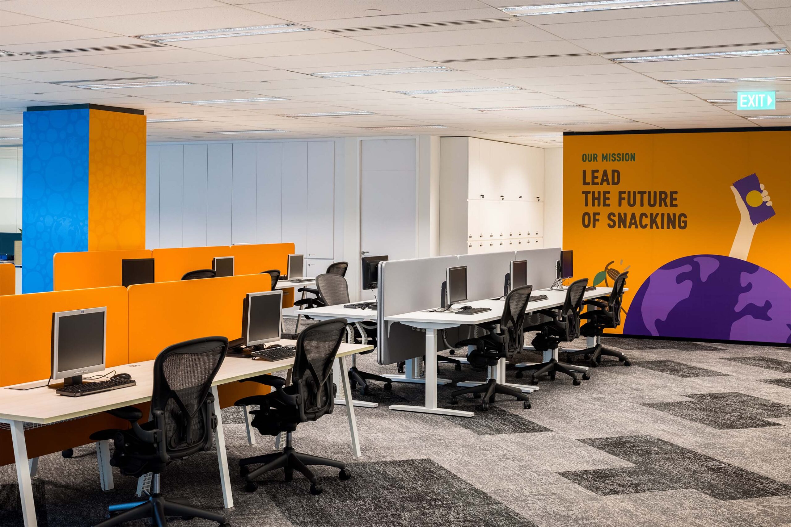For their regional headquarters in Singapore, Mondelēz International sought to create a space that enables employees to collaborate efficiently while reinforcing the company’s brand values. We were able to create meaningful spaces that encourage interaction through the design of private phone booths and huddle spaces in various configurations. To add on, pops of corporate colours and environmental graphics are injected to brighten up the space and communicate Mondelēz’s deeply held philosophy.
