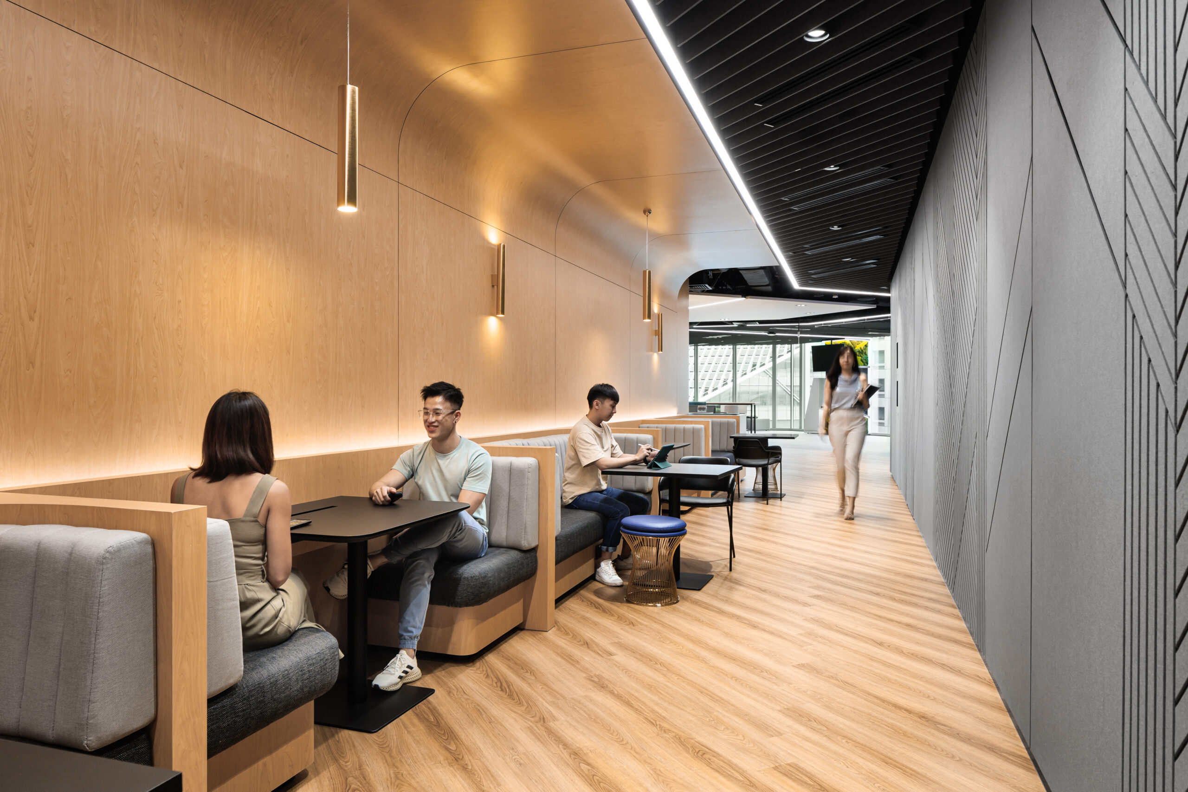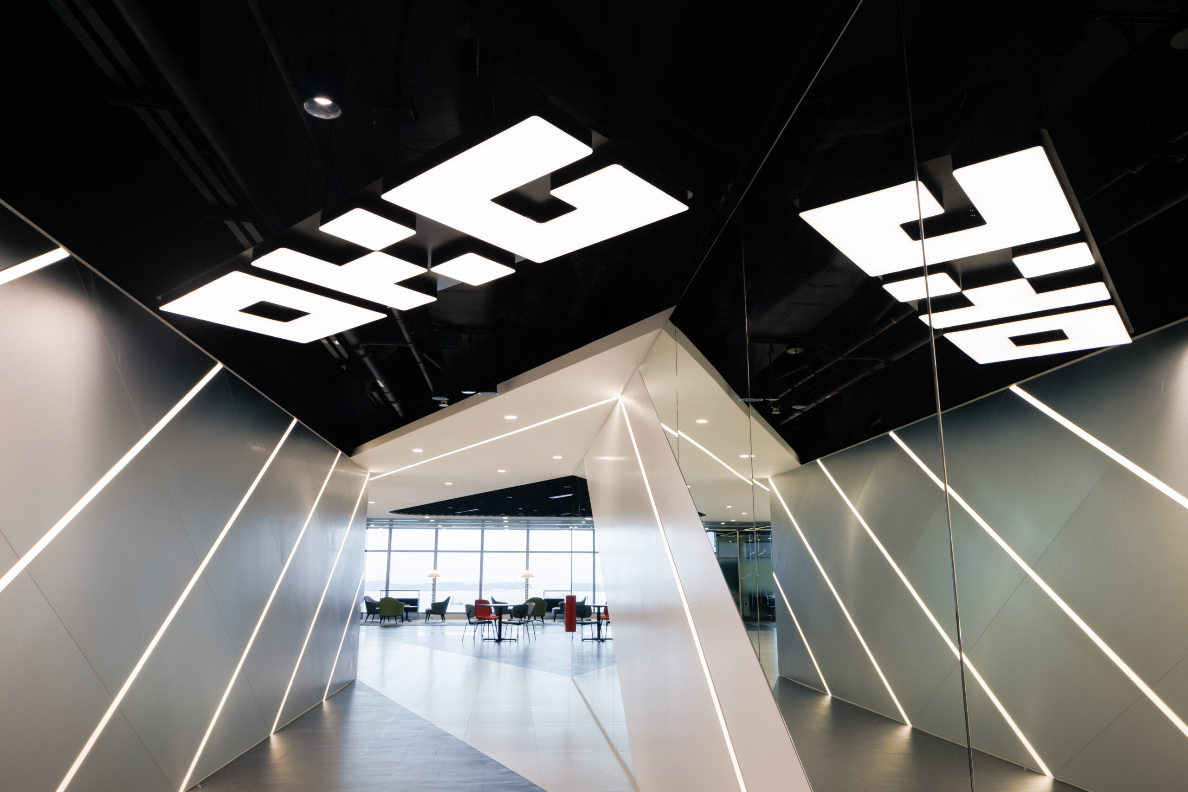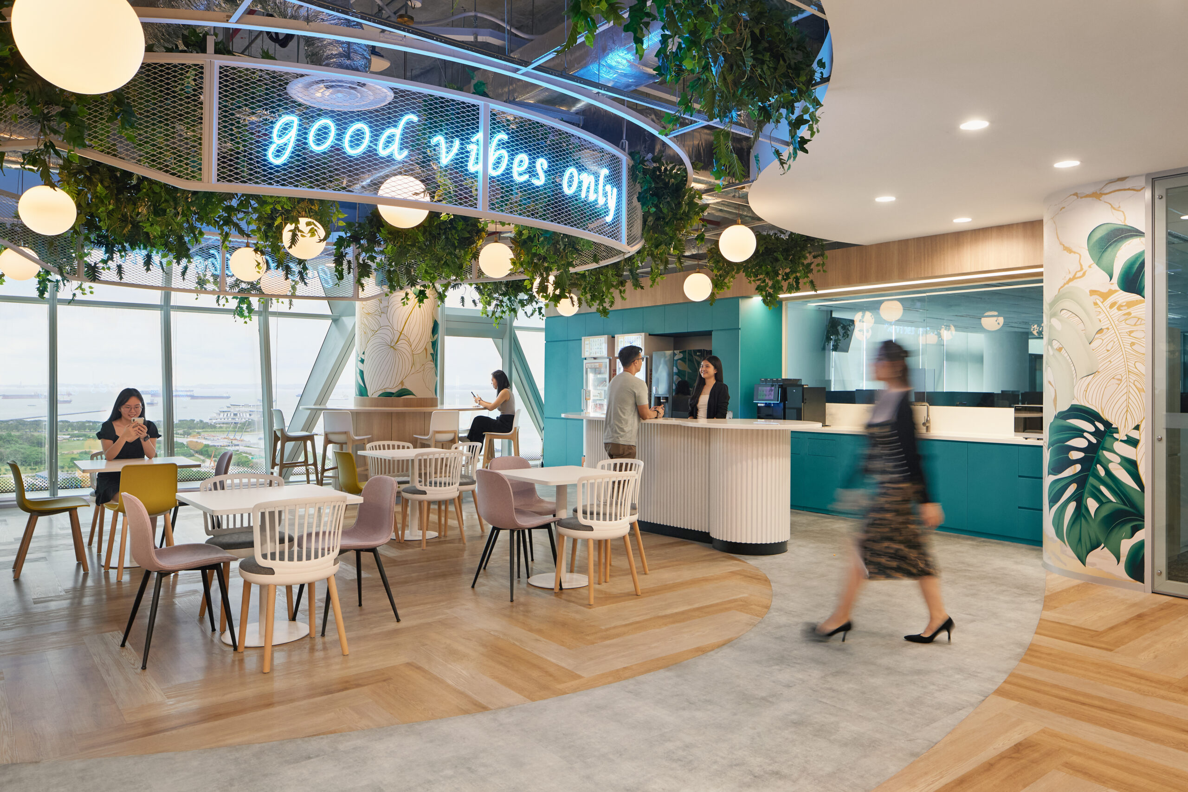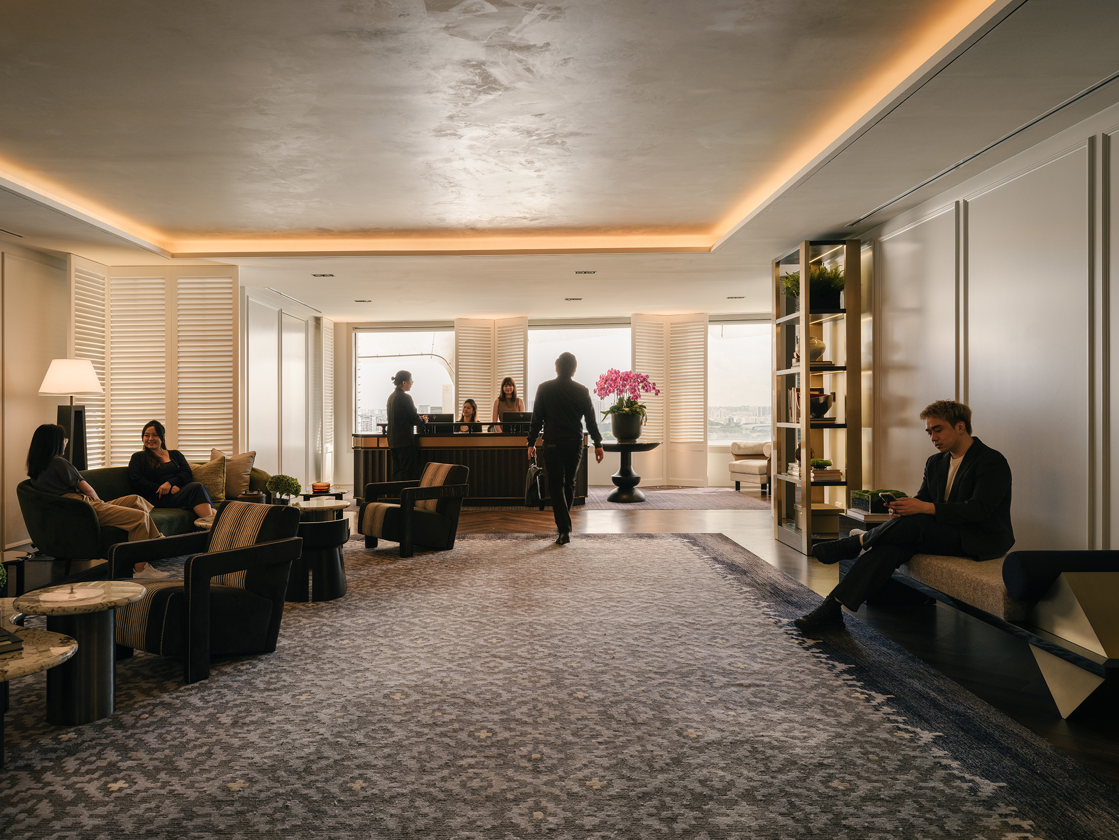BACK TO OFFICE
Housing up to 170 employees, their 24,000 square feet office space is adorned with a relaxing colour palette and a myriad of spaces designed to serve different work styles.
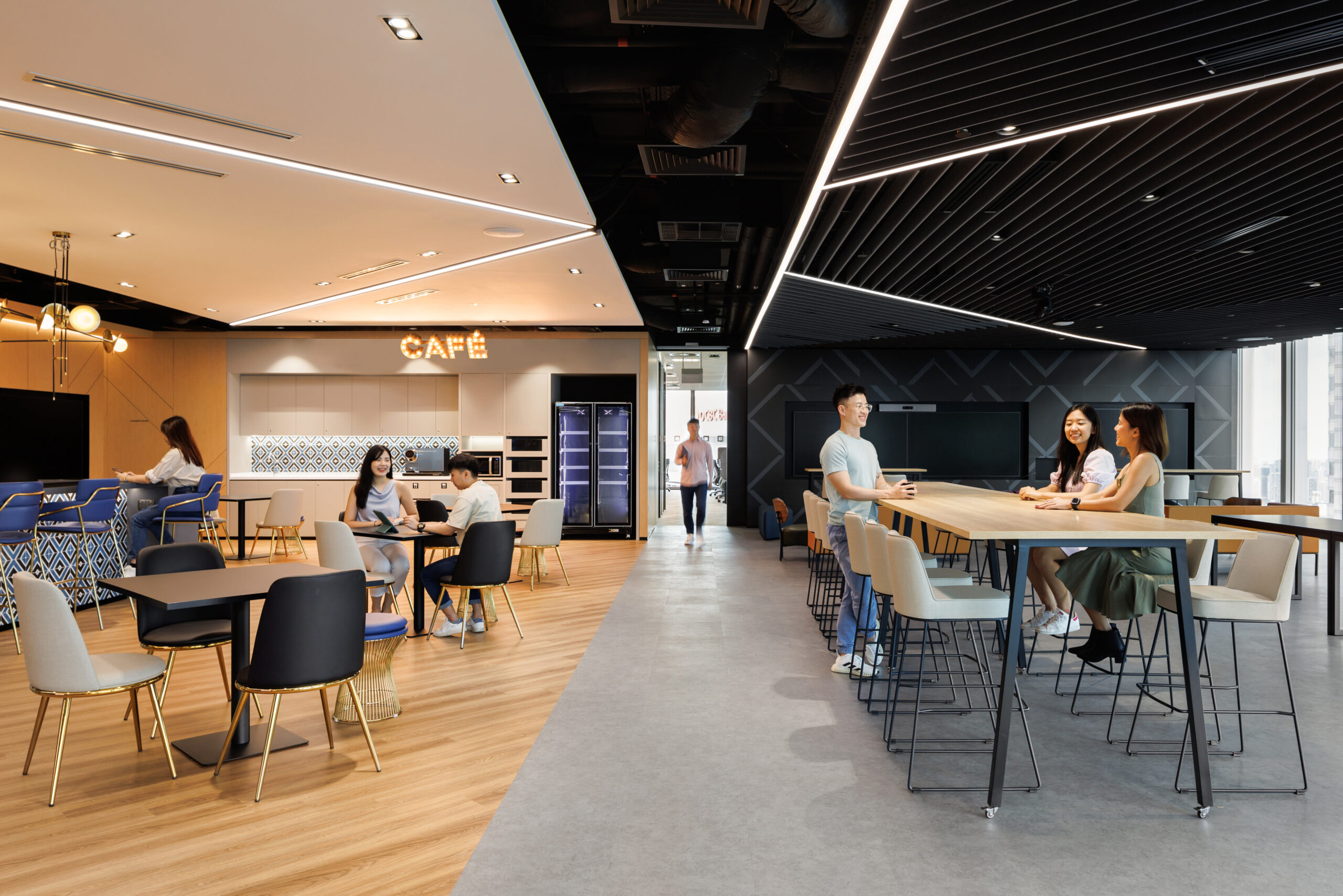
A WARM WELCOME
To reflect the essence of their brand, the design concept for the space takes reference from their angular logo and corporate colours, and is expressed through the use of angular shapes and diagonal lines along with shades of orange, blue and purple hues in the palette. Materials such as wood and copper tone mirrors are incorporated to add warmth to the space.
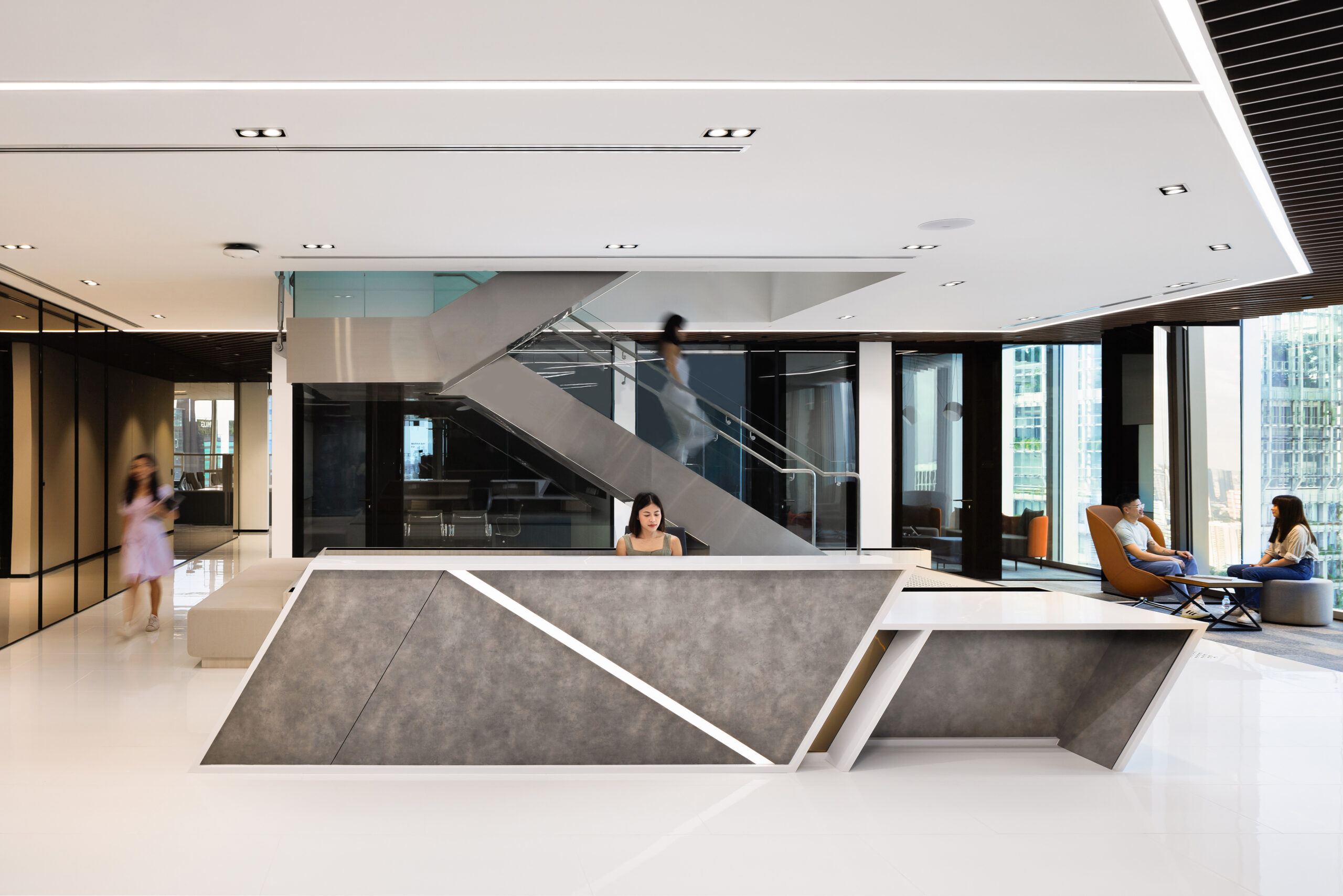
The warm welcome begins with the uniquely shaped front desk. The ascending flight of stairs lends the perfect backdrop to frame the angular shaped concierge. To provide a prominent space for the sharing of corporate videos and announcements, a large display screen is embedded in the opposite wall to welcome guests and employees as they proceed through the entrance.
RECHARGE & REJUVENATE
The main social hub welcomes employees with a fully equipped pantry, along with a drinks chiller and abundant seating options. This area serves as the main space for meals, recreational activities and bonding sessions. Furnished with a pool table, foosball and table tennis table, employees can spend time unwinding after work, or simply step away for a mid-day break to have some fun with their co-workers.
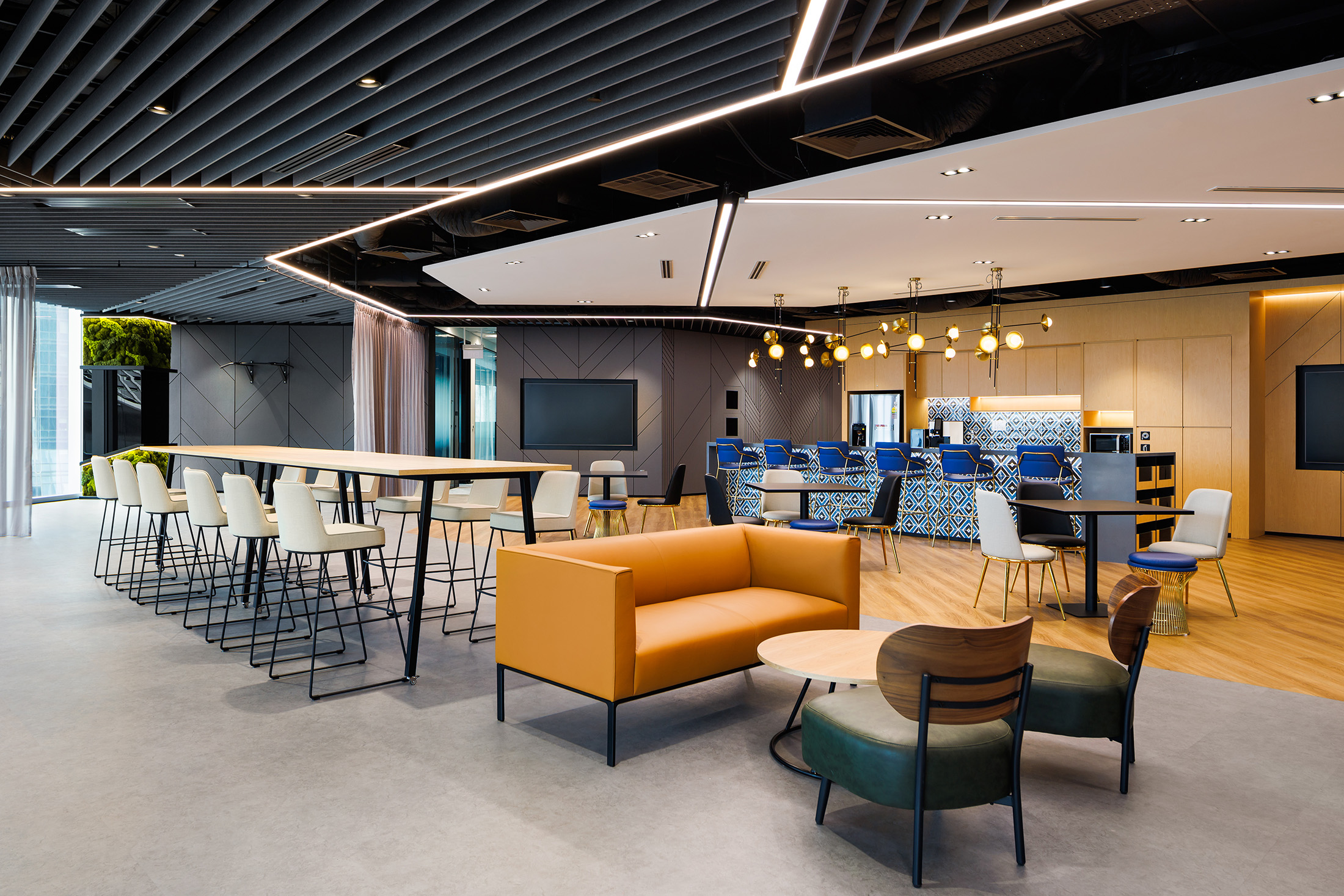
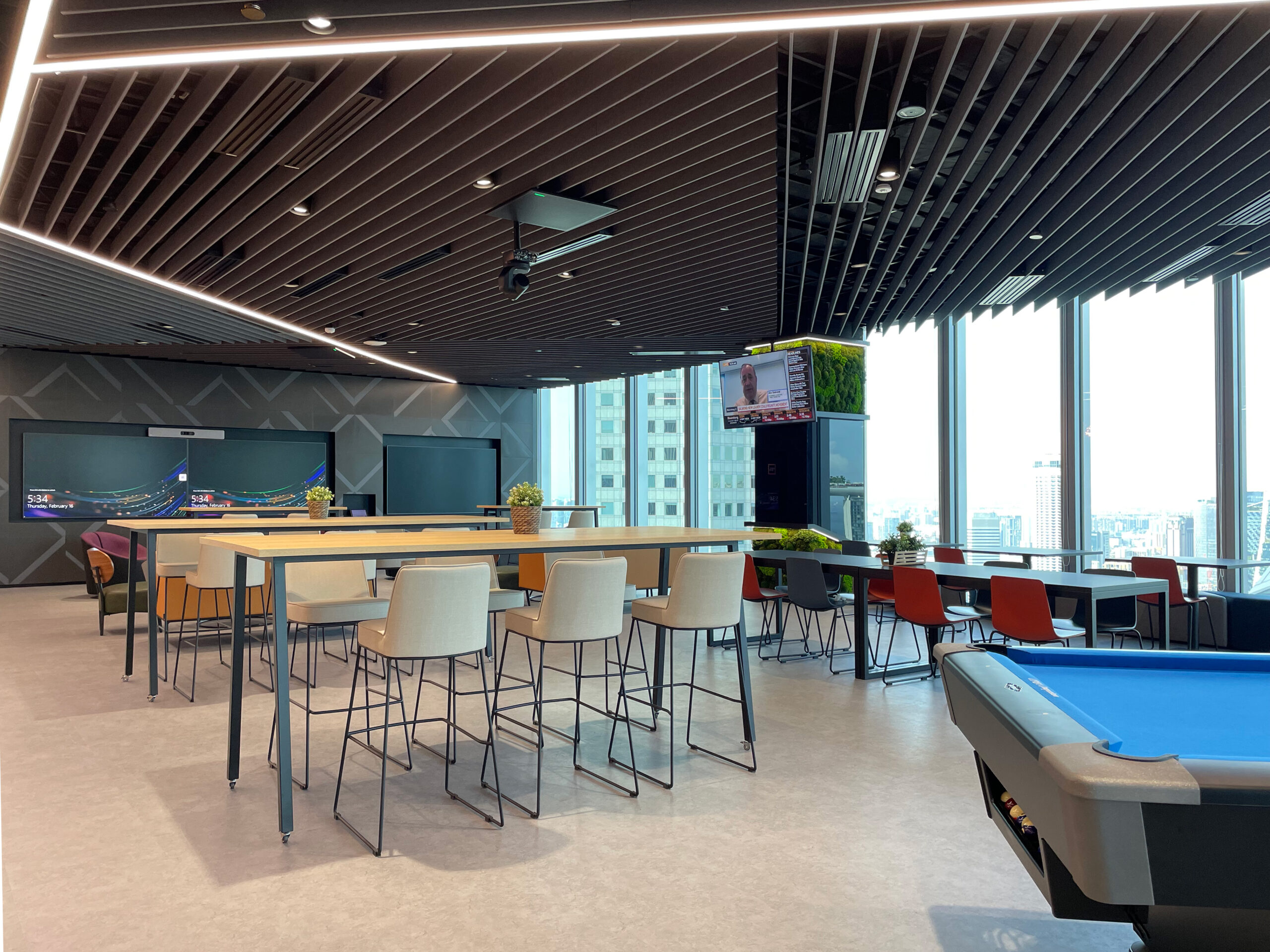
SPACES AND COLOURS
Their back office houses numerous private meeting spaces with different configurations to suit different group sizes. These rooms are equipped with a smart room booking system, which allows employees to identify room availabilities at a glance and plan their work day accordingly.
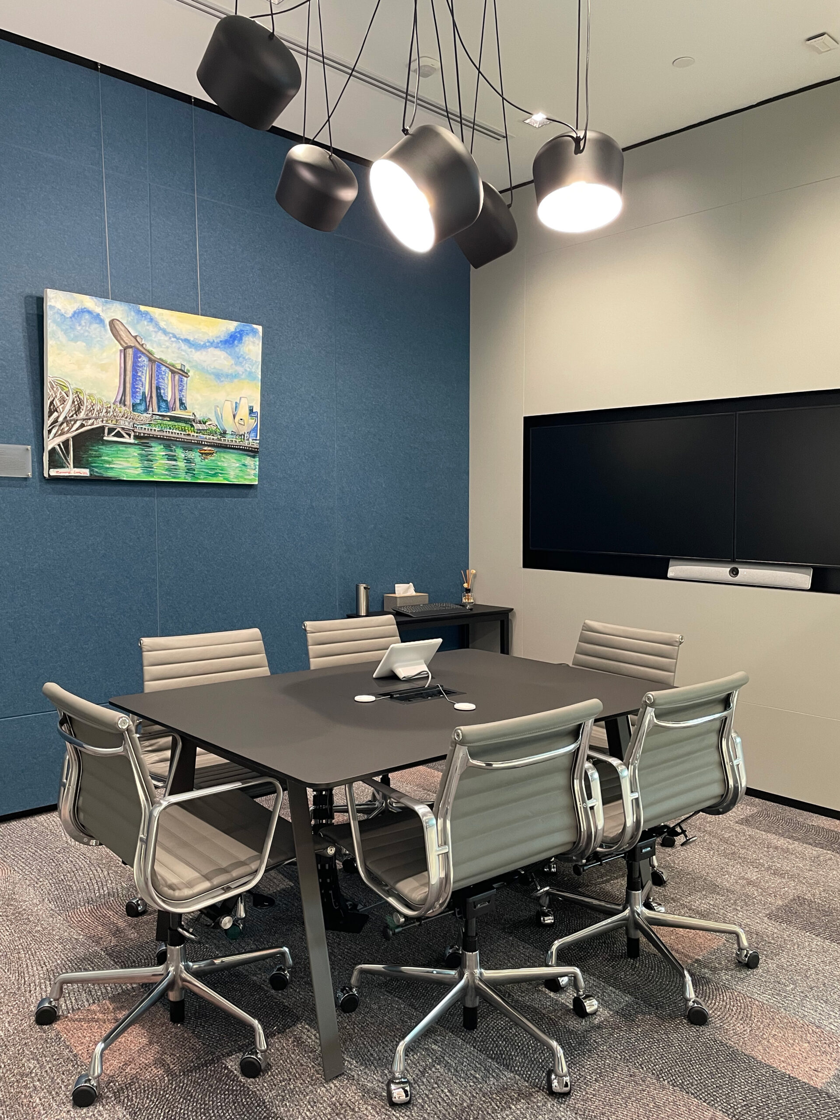
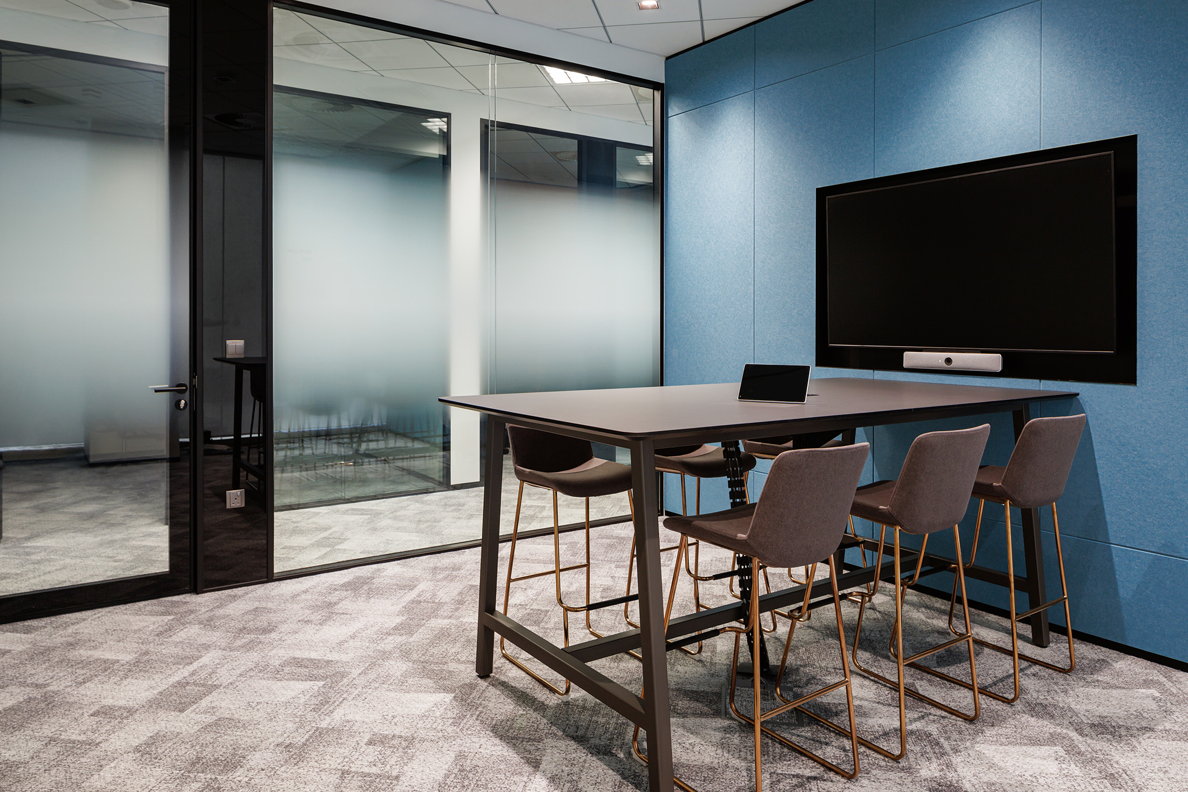
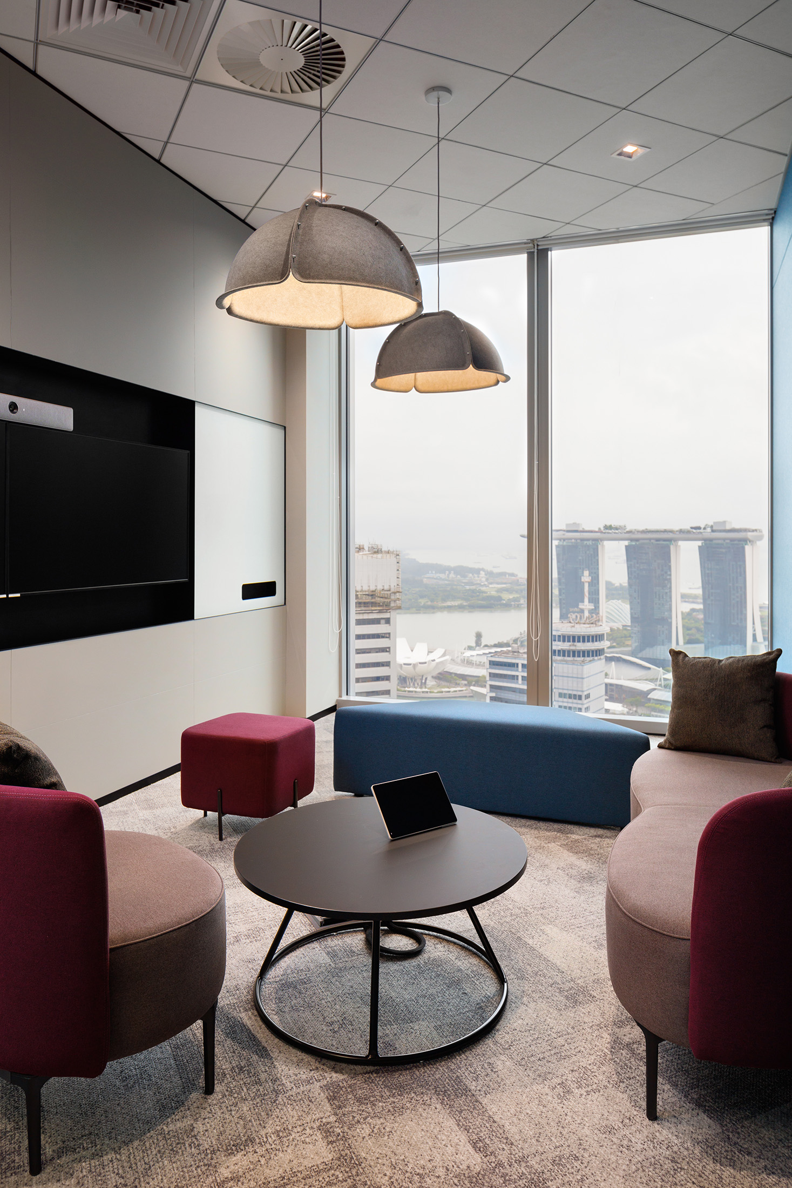
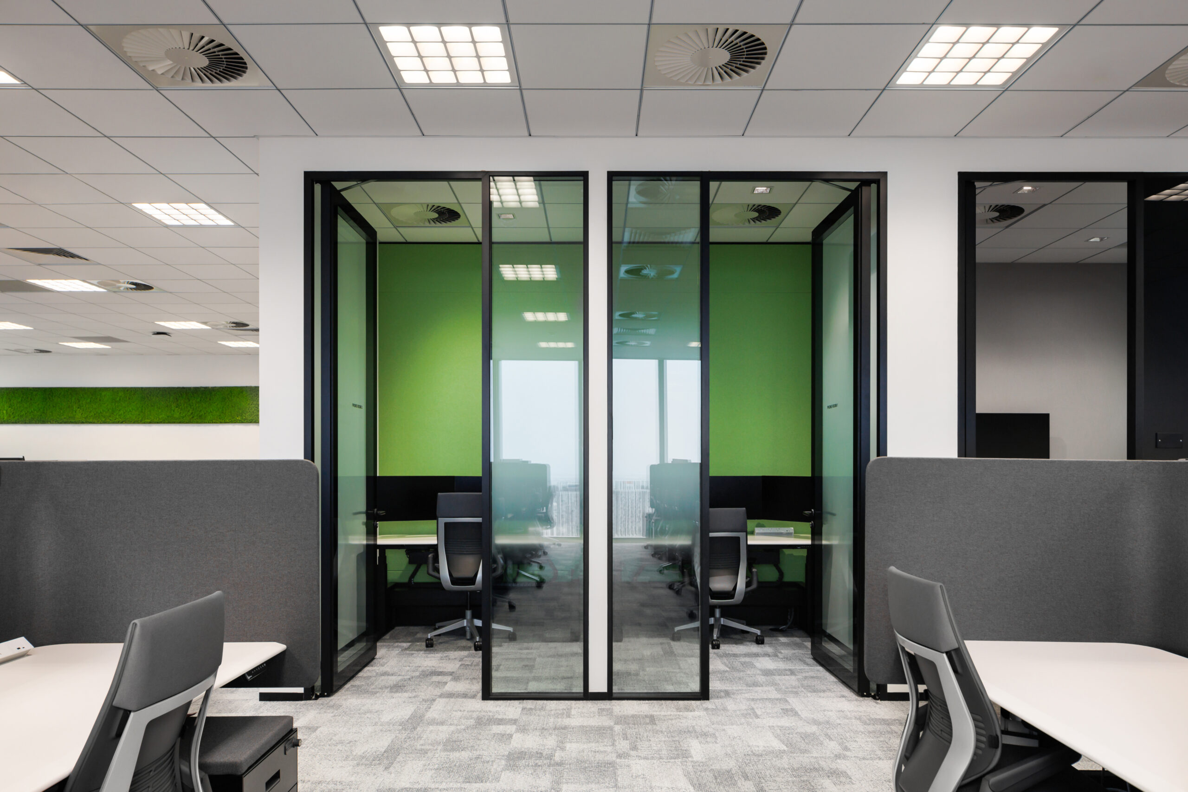
Serving as a simple form of wayfinding, the various wings of their office are divided into three coloured zones – beige, purple and orange. These colours are vividly reflected on the pillars found near the workstations, and also on the acoustic panels used in the meeting rooms. To break the monotony, different shades of each colour are used in the selection of the acoustic panels, often giving off a gradient effect across the stretch of rooms.
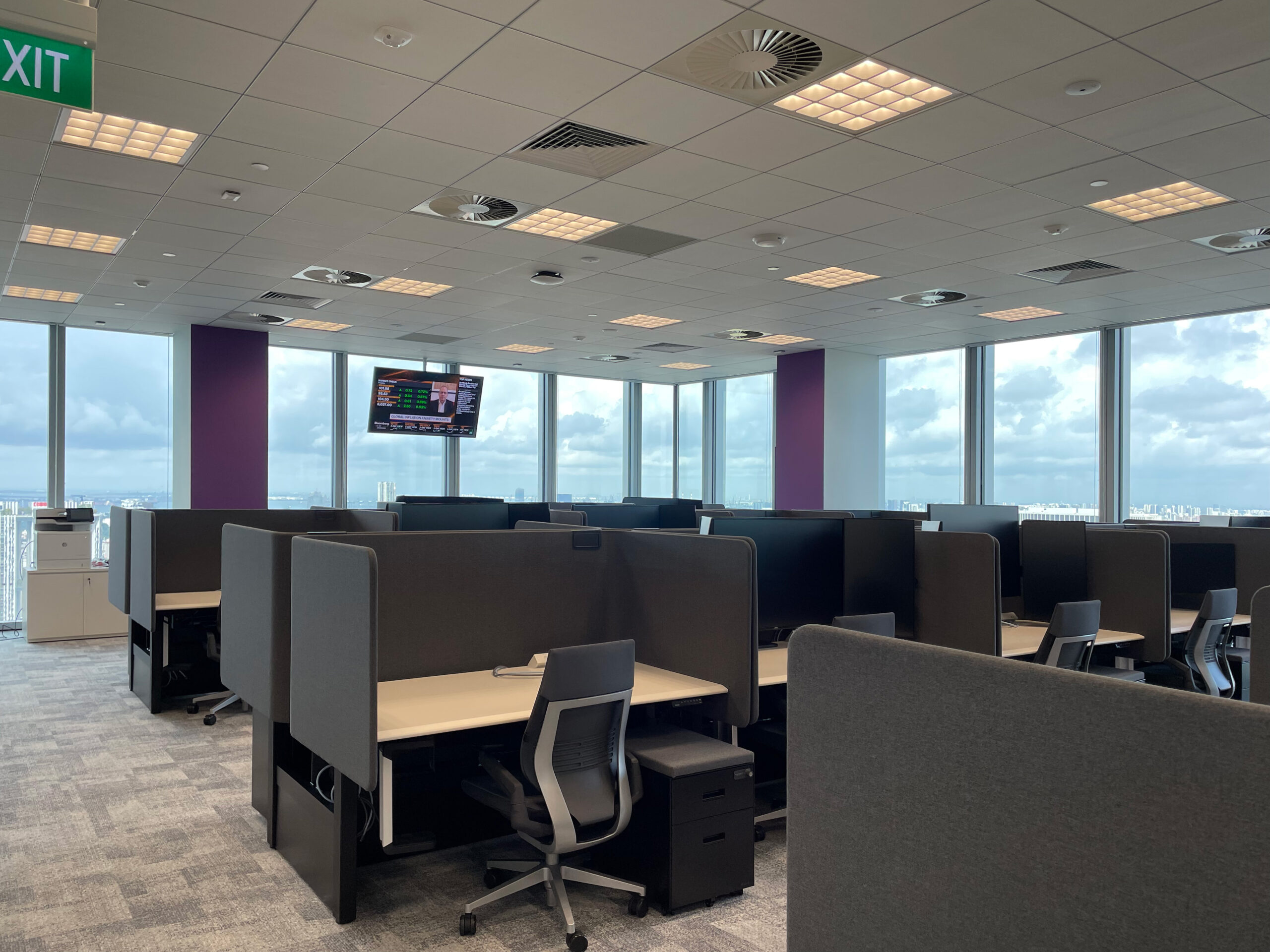
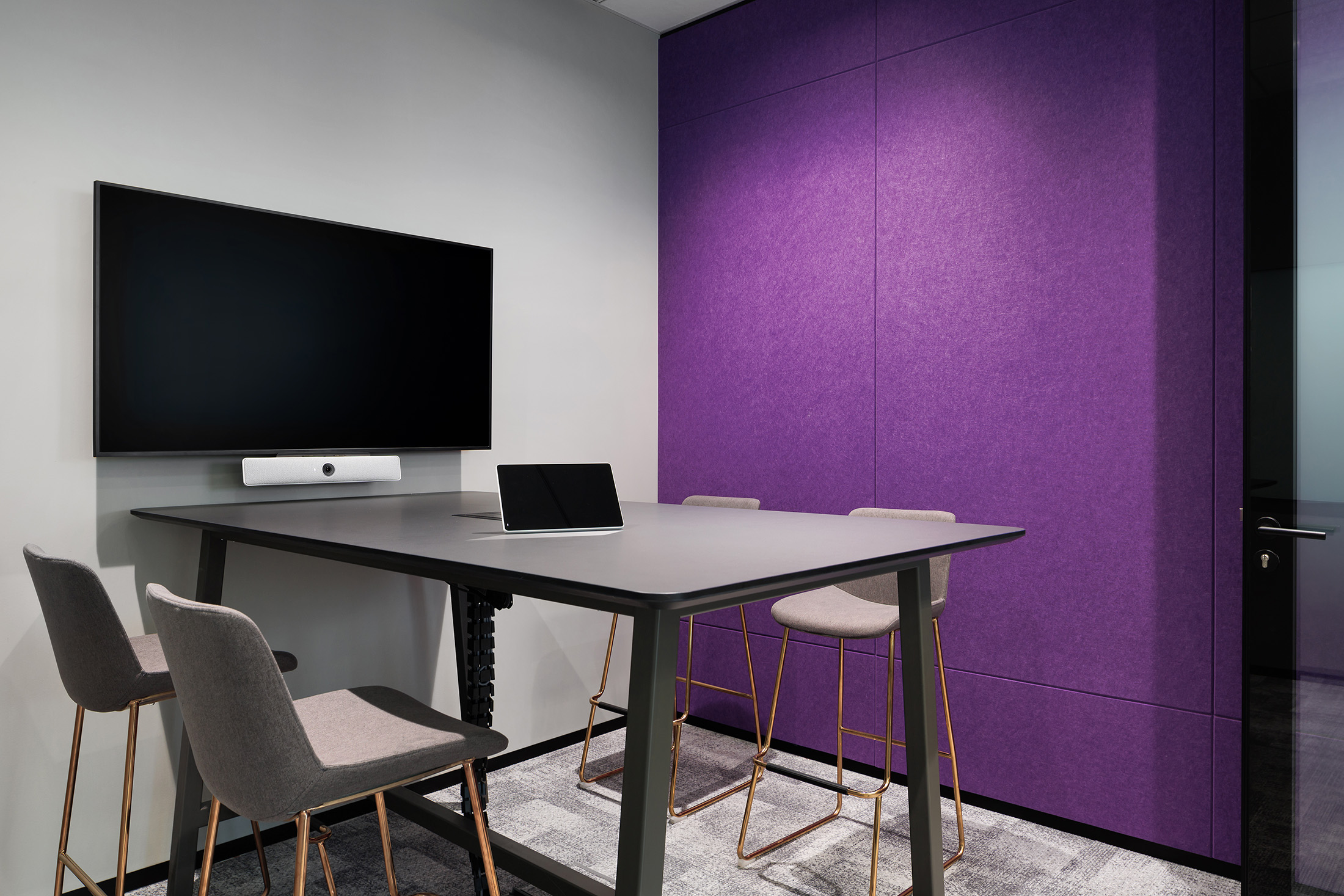
Nestled at one side of their office is a library, where employees can visit for some quiet time in the focus pods, or to rest their eyes while enjoying the views of the Singapore River. Acoustic panels cladded on the pillars and walls add to the overall aesthetics of the space while serving as noise control for small group discussions to take place simultaneously.
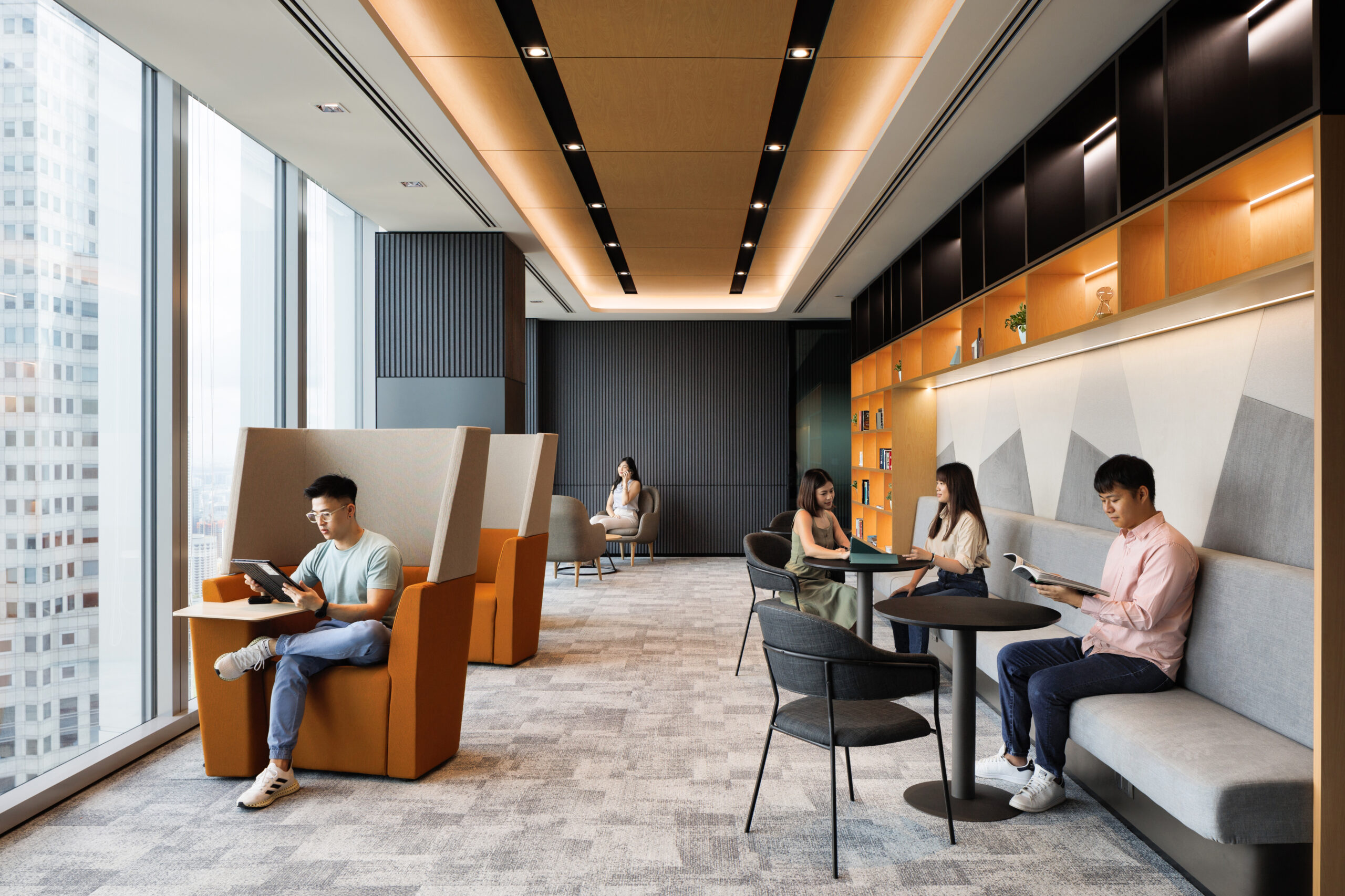
GOING GREEN
The building – CapitaSpring, was awarded with the BCA Green Mark Platinum Award in 2018 for its extensive efforts in making for a greener society. With that in mind, this office is designed to reflect alignment and advocacy of this cause. Throughout the floorplate, motion sensors are installed to detect unused zones in the office to switch off the lights automatically. Energy efficient lighting were carefully selected to meet the overall wattage limits allocated for the space. Recycling bins are also carved into cabinets near printers and pantries located along the walkways to promote recycling.
AN EMPLOYEE-CENTRIC SPACE
With more employees gradually returning to the office, they are focused on offering a workplace where employees will feel welcome and equipped with the right settings and facilities to do their best work.
