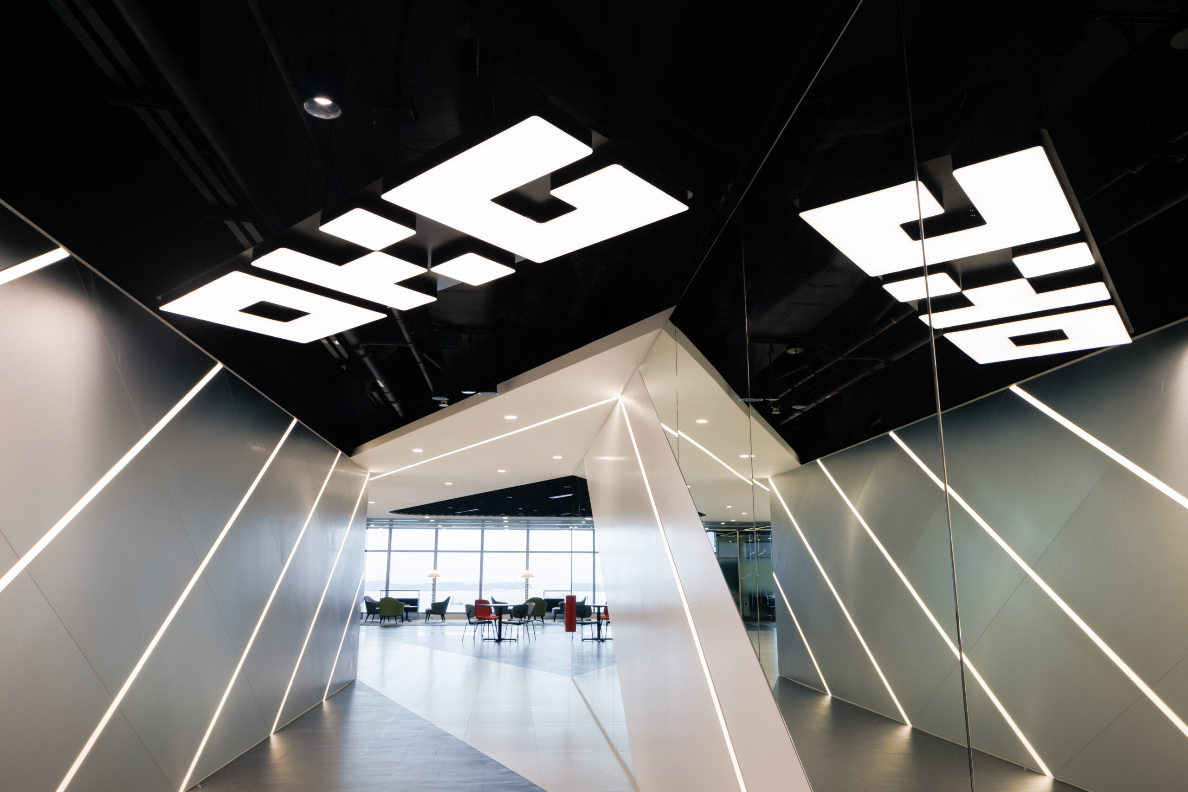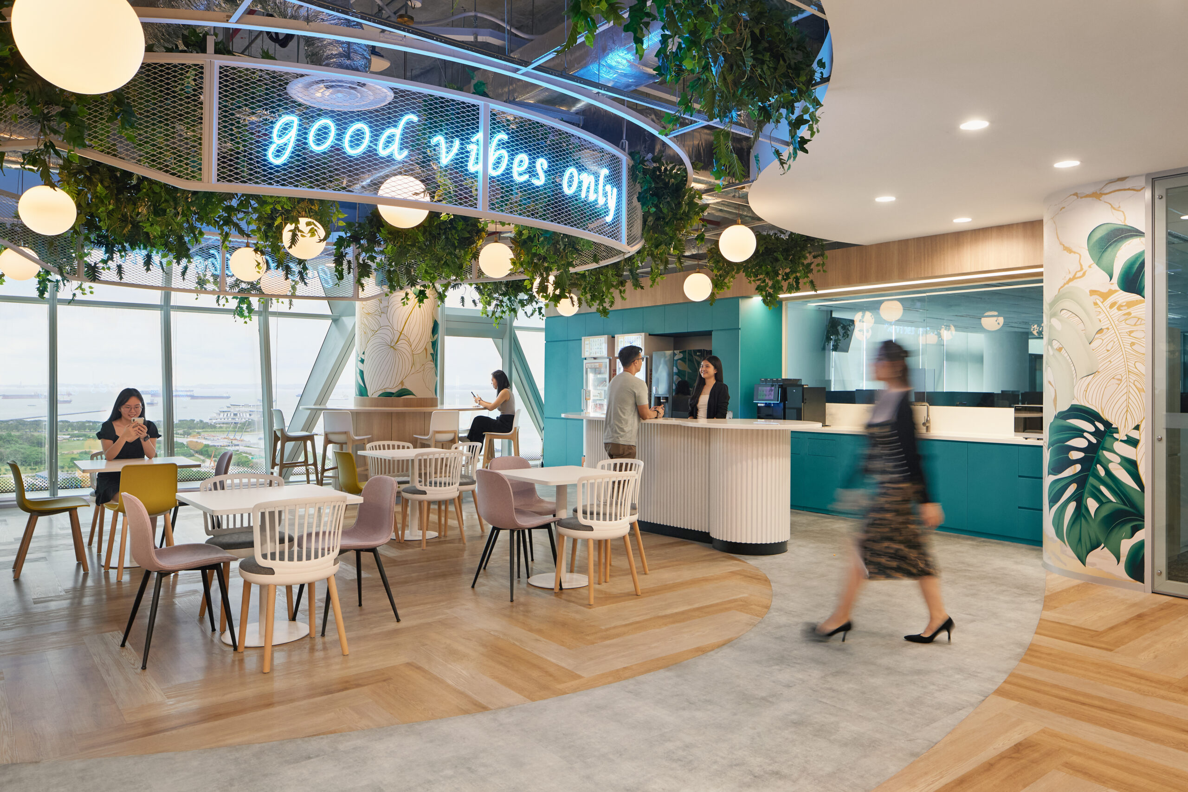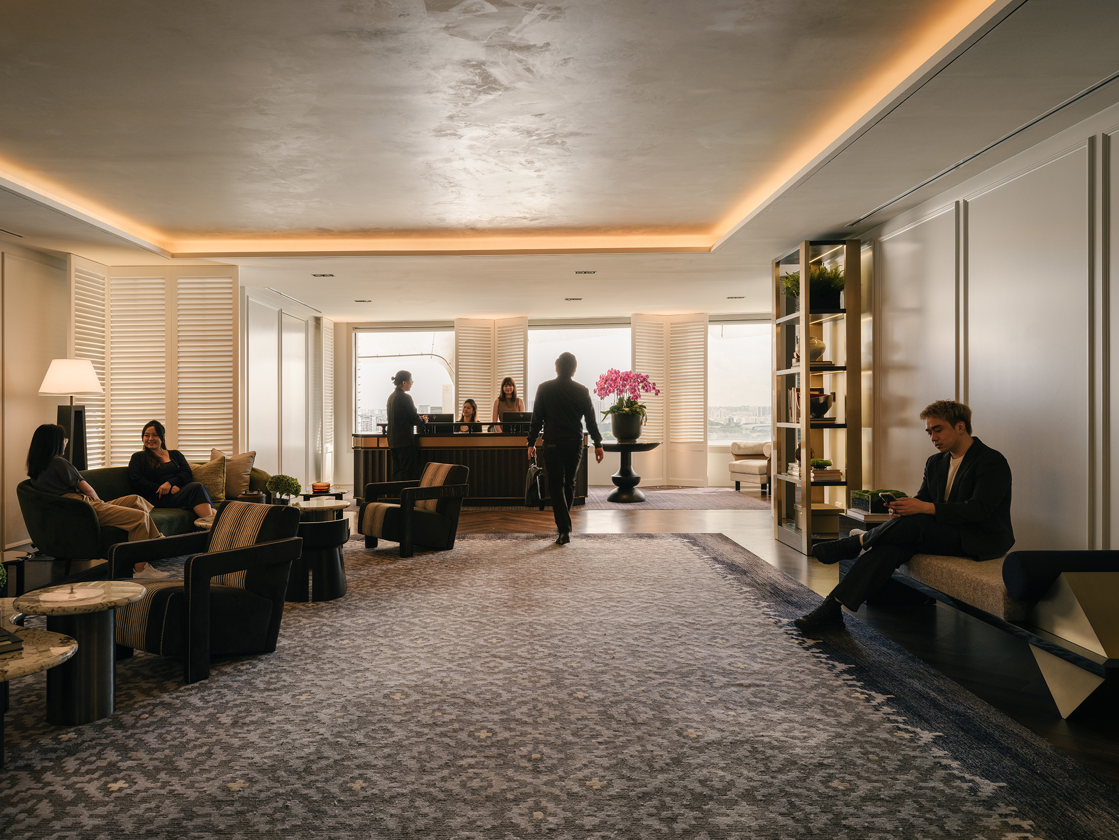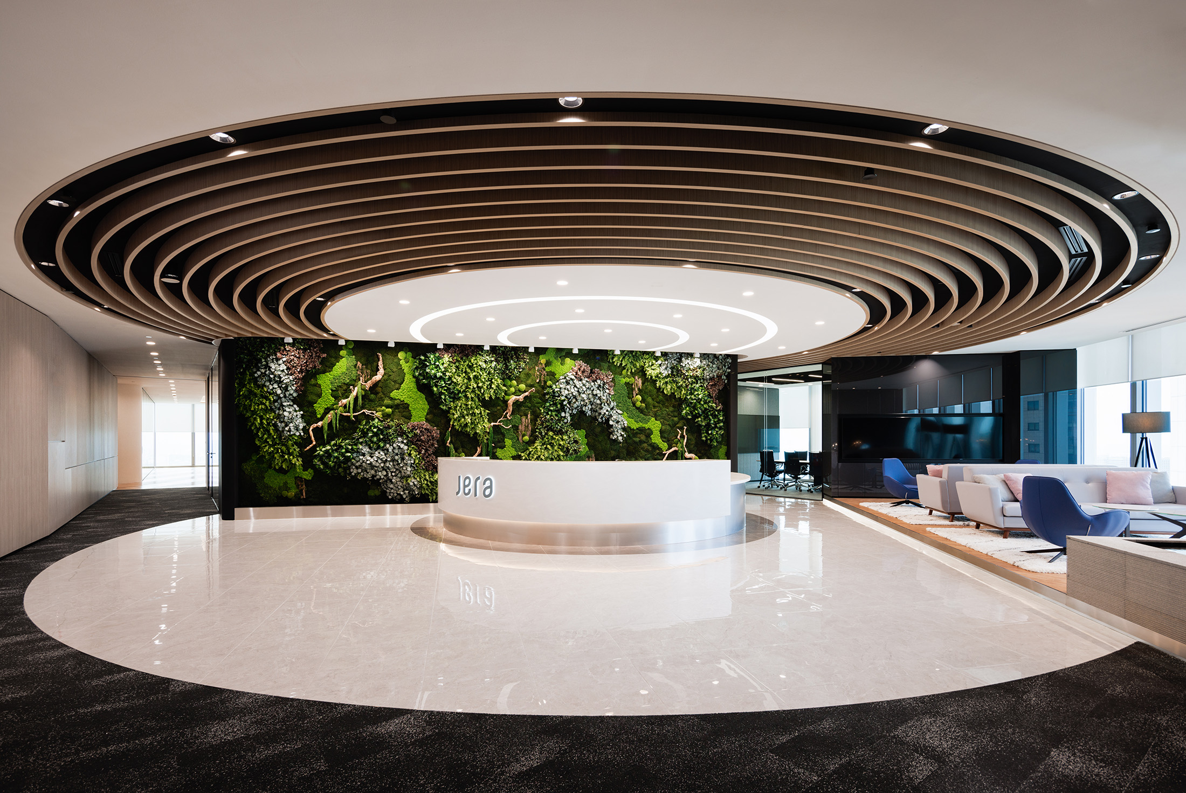
Inspired by the symmetrical design of their logo, DB&B expresses a similar concept through lines of symmetry and symbolism. This is accompanied by an aesthetic theme concocted from the combination of the elements of nature and the nuances of Japanese culture.
Situated at level 42 of Capitaspring, Japan’s cutting-edge energy solutions company, JERA’s new space was designed to invoke a sense of calmness and belonging while reflecting the company’s brand values and culture. The result is a ‘Zen Garden’ themed office that facilitates the operational needs of the entity.
BRINGING NATURE IN
To leverage on the panoramic views surrounding the Capitaspring, the floorplate was planned to face Singapore’s iconic landmarks such as the Marina Bay Sands at the front office.
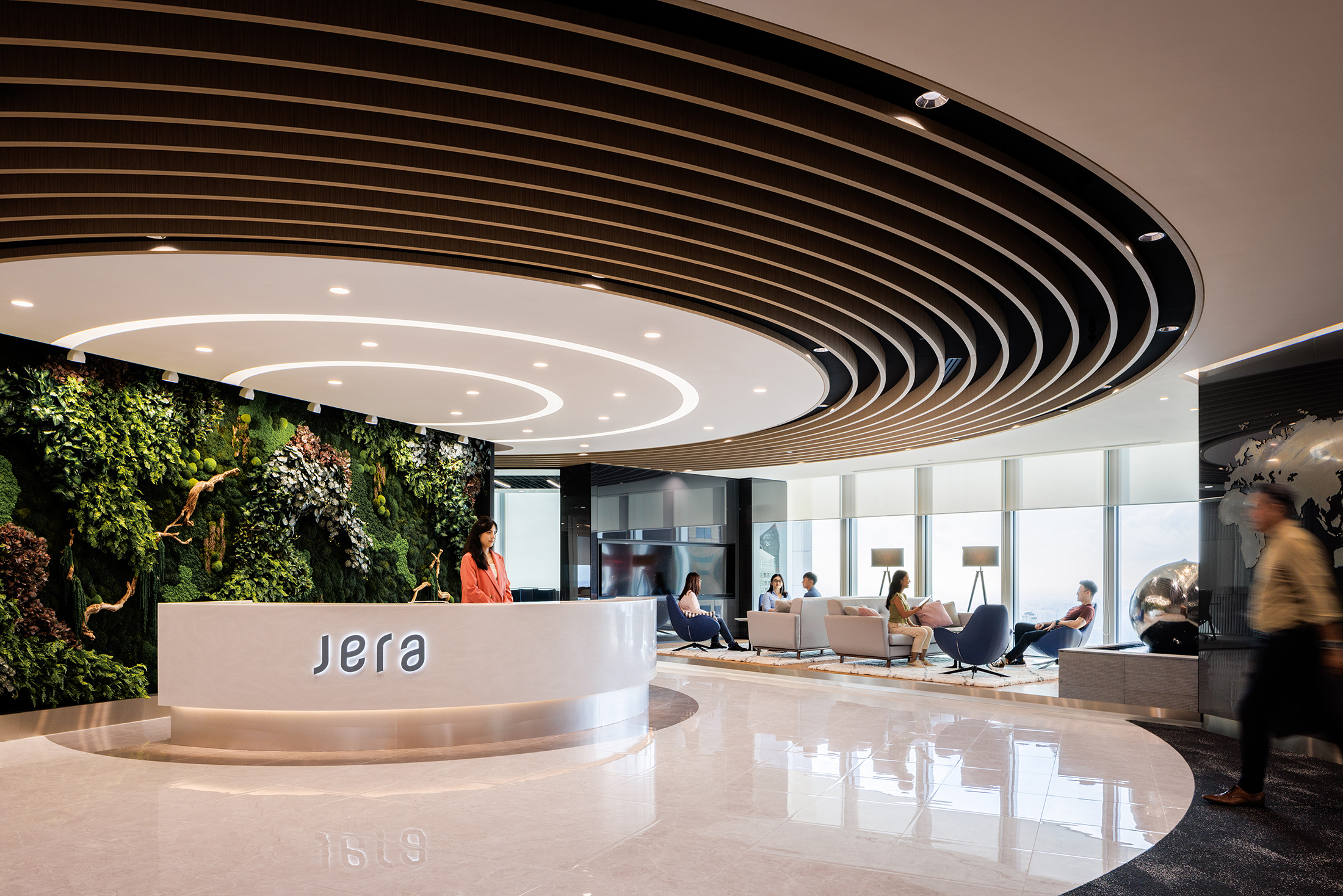
Upon stepping into the office, visitors and employees are greeted by an impressive piece of architecture fitted overhead. This series of concentric circles is inspired by a water ripple, expanding outwards, to signify a greater reach in their business and sustainability efforts. The outline of the ceiling feature is also reflected in the choice of flooring for the space, delicately marking out the concierge area. To complete the look, a circular concierge cladded in solid surface is erected against a generous moss wall to resemble a steady rock perched against the greenery.
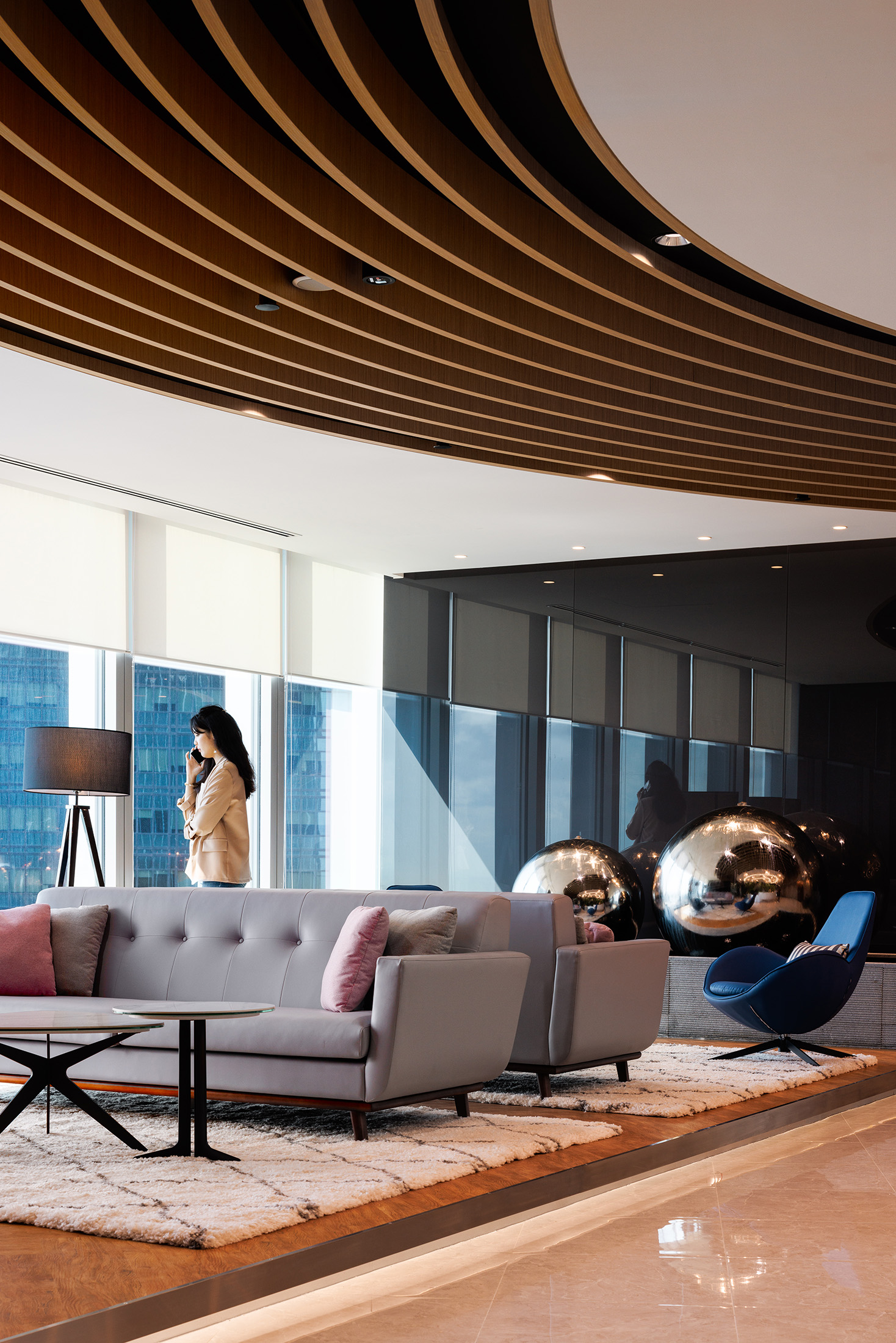
The waiting area carved beside the concierge is paired with a water feature at the side. The sound of flowing water paired with the plants along the full height windows add to the overall zen vibes of the space.
A HOSPITABLE HOST
As employees and visitors journey past the arrival zone, they would come across a series of meeting rooms for guests. All rooms are fully equipped with video conferencing facilities to connect with various parties joining the discussions remotely. For a touch of biophilia, this space features a moss framed wall that hosts the display screen. The remaining walls of the rooms are lined with fluted acoustic panels to add elegance and texture to the space.
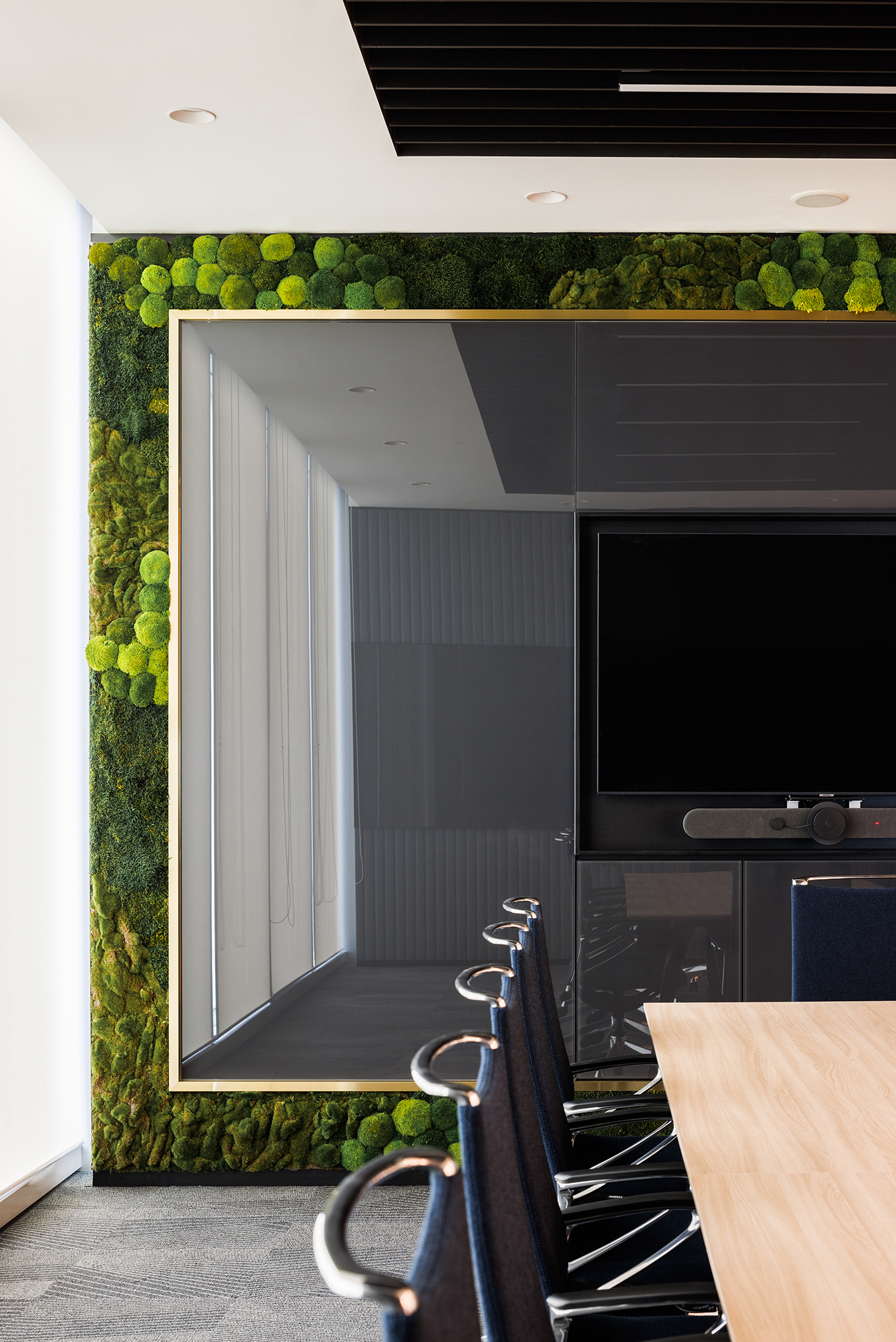
Situated at the end of the corridor, the last of these meeting rooms takes on a different design altogether – a VIP meeting room. Influenced by Japanese elements, the floor of the room is laid with tatami mats while the feature wall is cladded with a patterned structure derived from Asanoha – Japanese for hemp leaves, a plant that has strong vitality and grows fast, reflecting the company’s vigour for growth. Here, plants are lined along the windows on one side of the room while a pendant light overhead holds two bird-like sculptures to complete the look of nature.
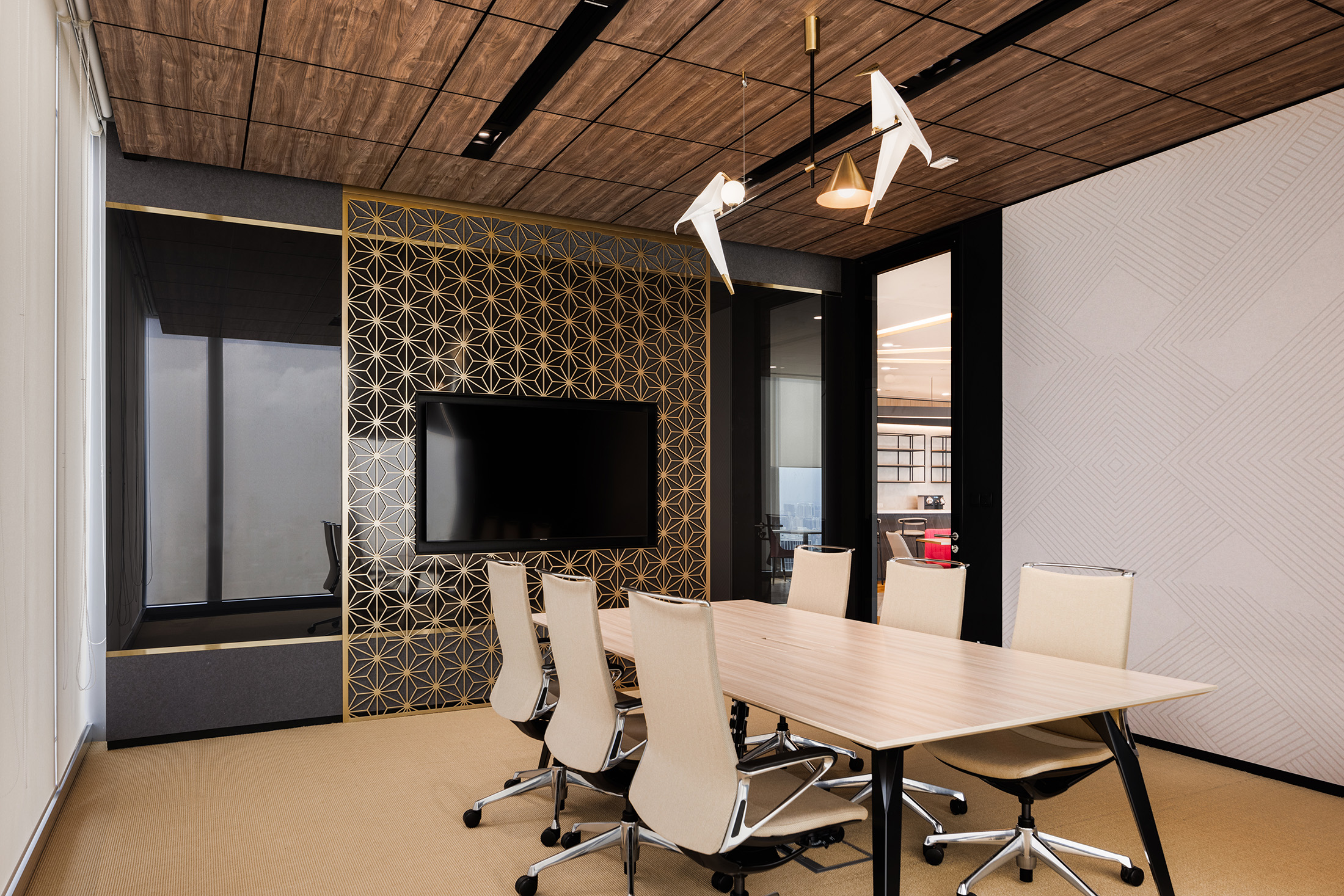
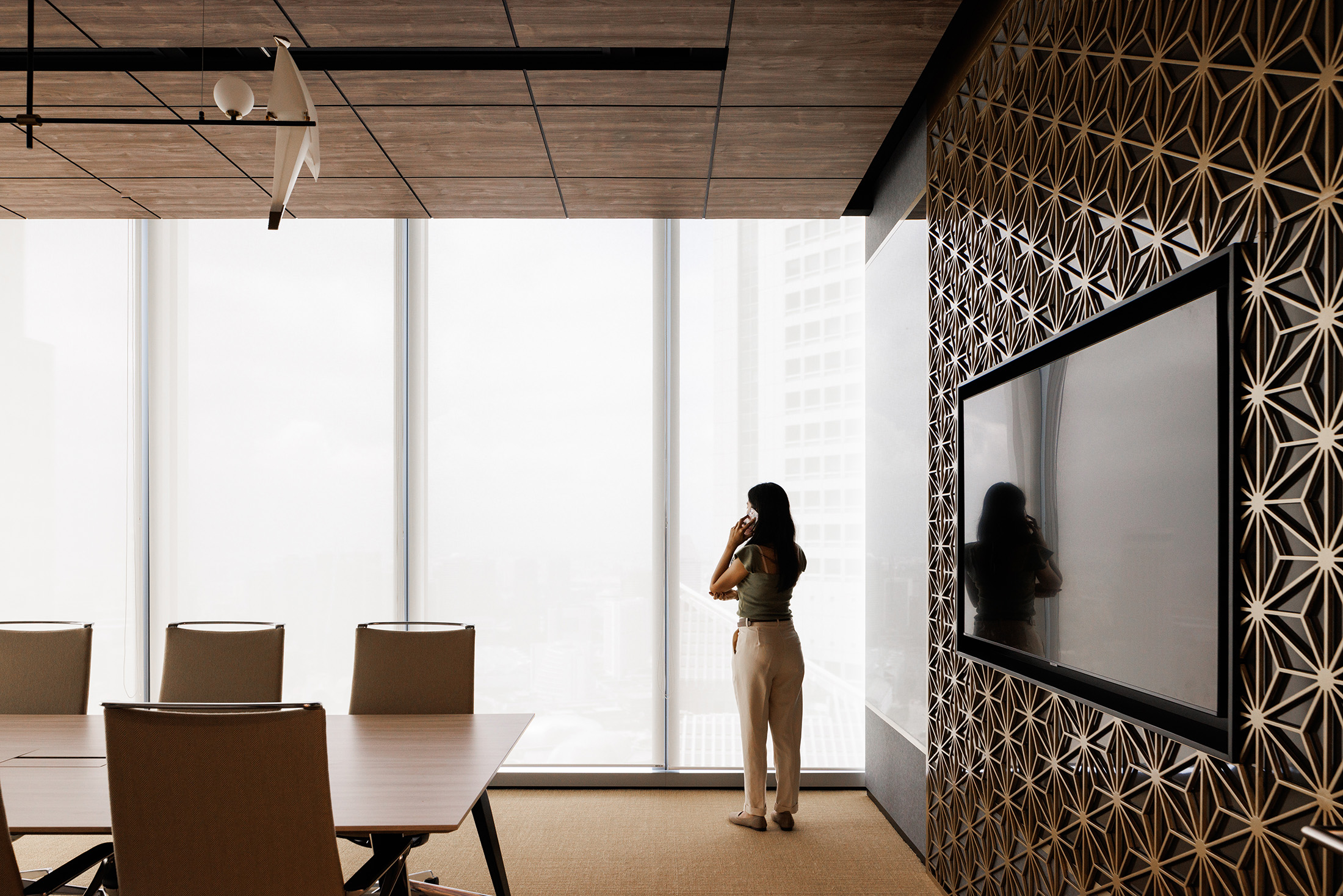
AN APPRECIATION FOR DETAILS
The series of meeting rooms also leads to a social hub accessible by employees and guests. Set to be for multi-purposes, this space is divided into two sections, separated by the use of double-glazed operable walls, which allow them to be used individually, or combined to form a bigger space. While the first section houses a bar counter, the second half features two projector screens along with more seating. These facilities allow the space to be used in many ways – for training, social events, product presentations and townhalls. The curation of loose furniture for the social hub also adds to the flexibility of this space.
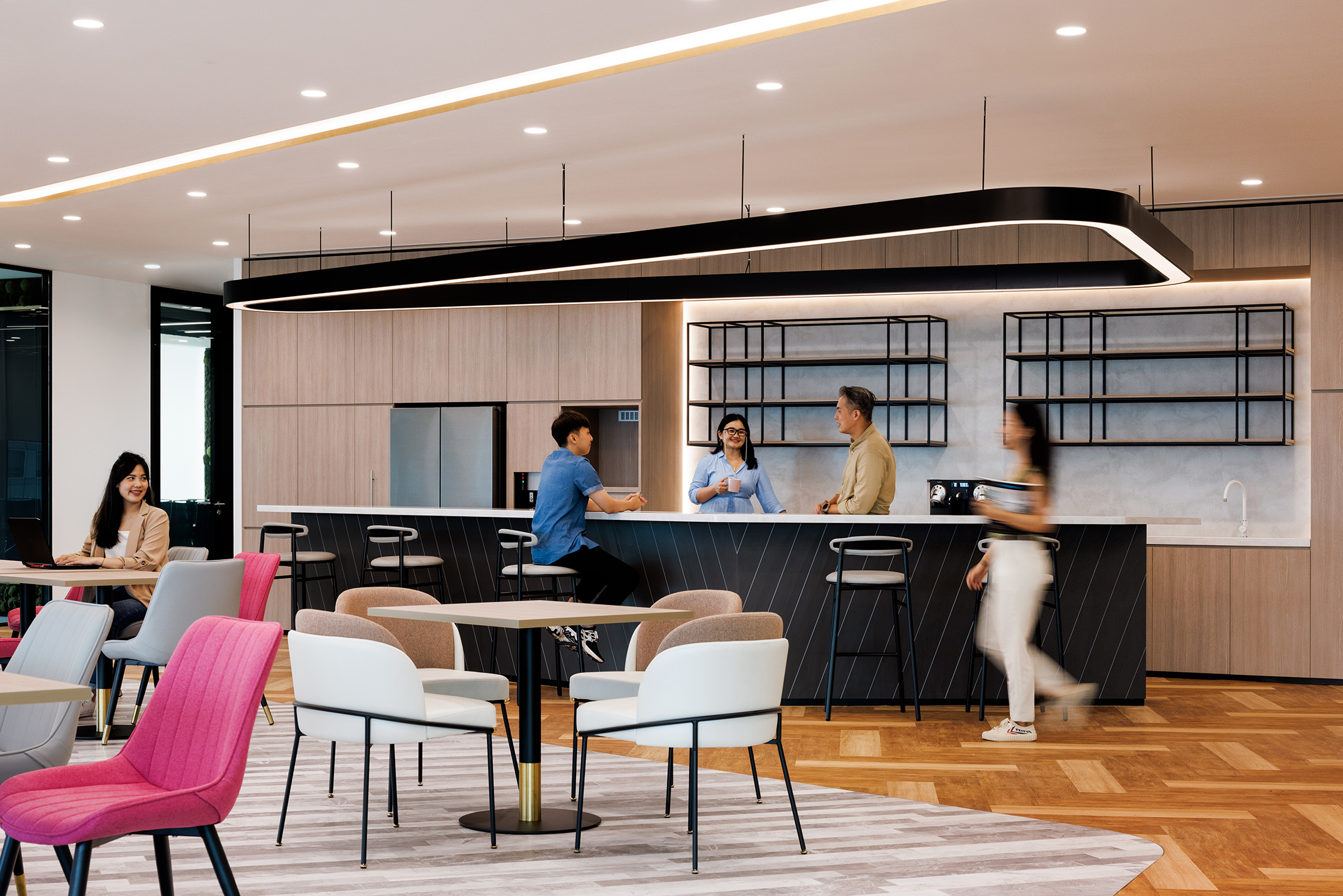
Here, the ceiling features a cove lighting whose design takes reference from JERA’s brand guide – a trapezium-shaped frame designed to house key branding elements. The crossing of lines within the box echoes the purpose of this social space, where conversations take place, paths cross and ideas collide.
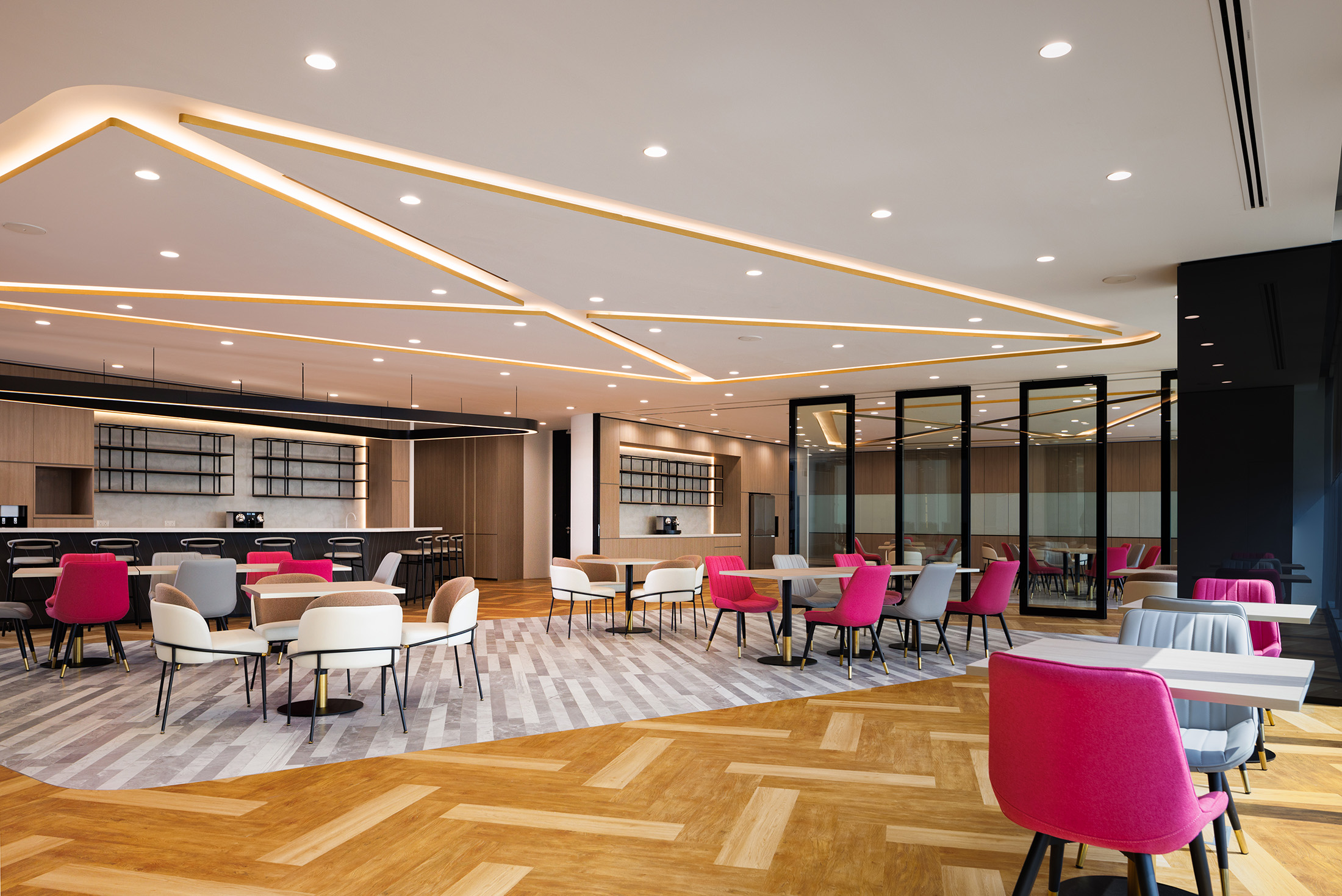
Reflecting the same outline of the feature box on the floor, wooden vinyl planks are laid in different directions to replicate the outline. They comprise of two different shades of brown, mimicking confetti used during celebrations to send out a joyful vibe within the space.
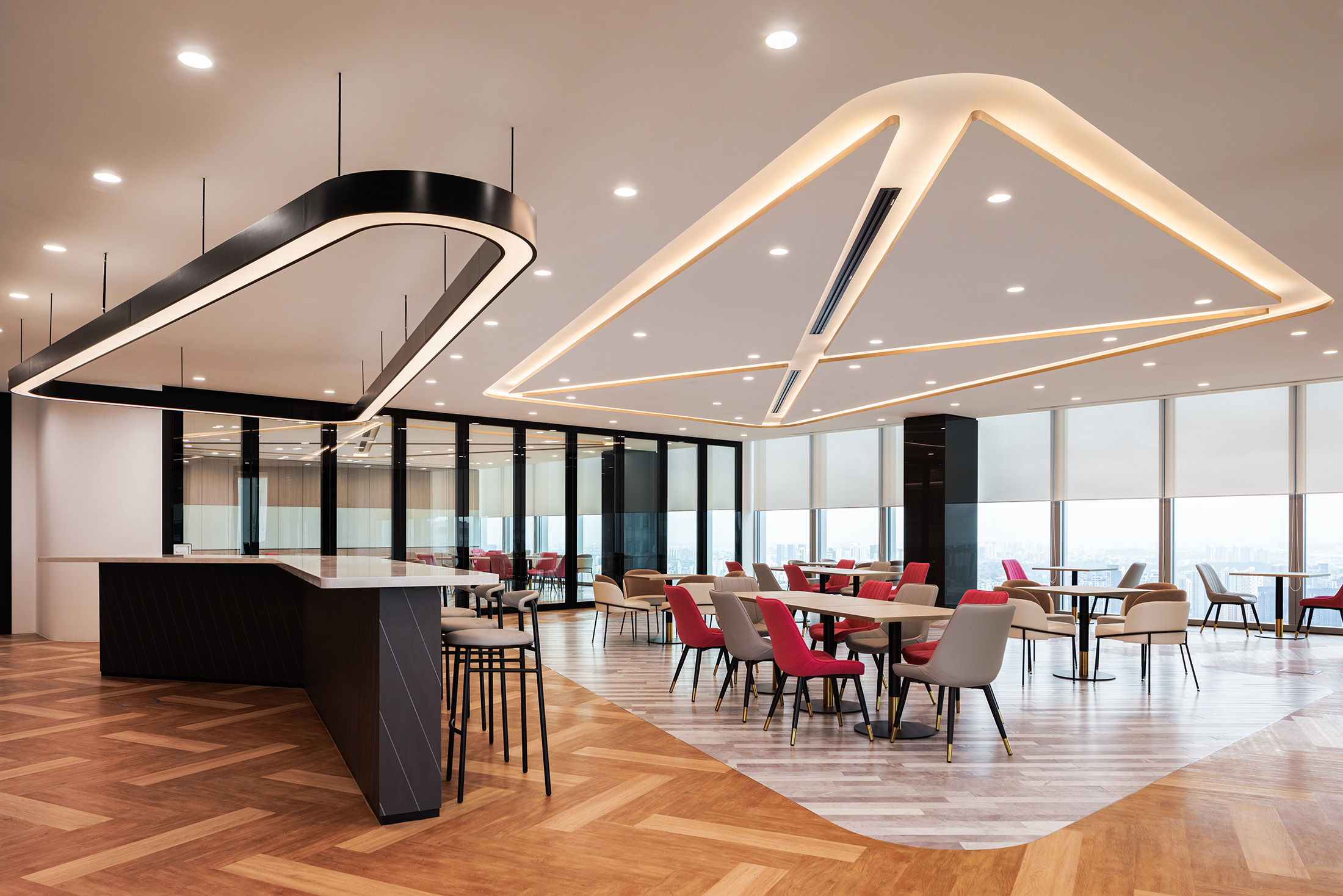
Providing The Right Spaces
At the back office, workspaces are configured in a mix of 120 degree workstations, work benches and booth seats. This dynamic layout is coupled with pops of JERA’s corporate colours, introduced through acoustic panels and coloured phone booths of various sizes, creating a vibrant and inviting workspace.
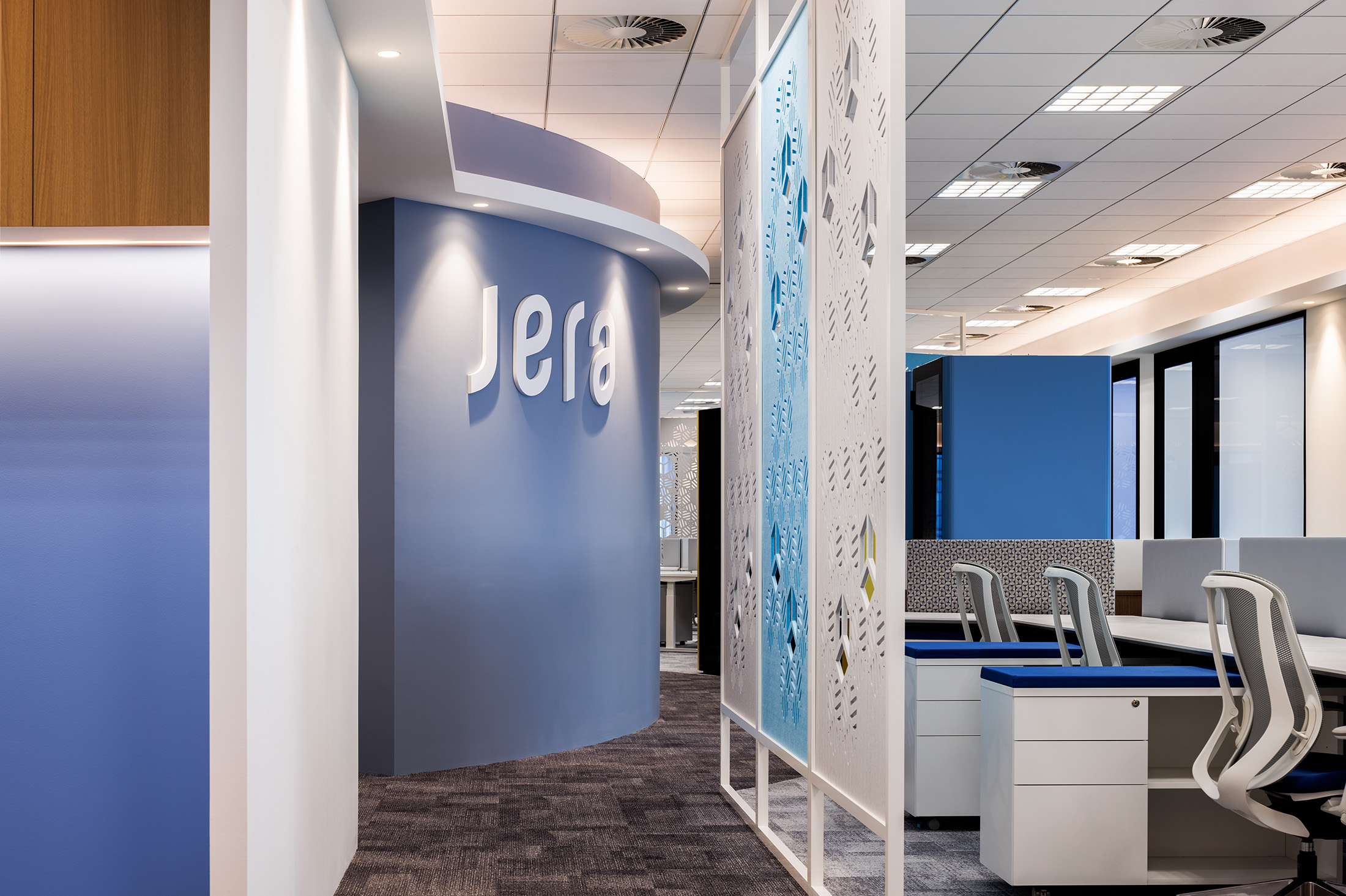
To strike a balance between accessibility and noise control, discussion booths are located near workstations to encourage collaboration while acoustic panels are strategically placed between the settings to provide privacy. The acoustic panels are designed with an intricate cut-out hexagonal pattern – Kikkou, which signifies intellect and longevity to actively demonstrate the company’s well wishes for their employees.
For further privacy, enclosed meeting rooms flank one side of the office floor. These rooms offer writable surfaces, video conferencing equipment and unblocked views of the marina, making them the choice setting for brainstorming sessions and small team huddles.
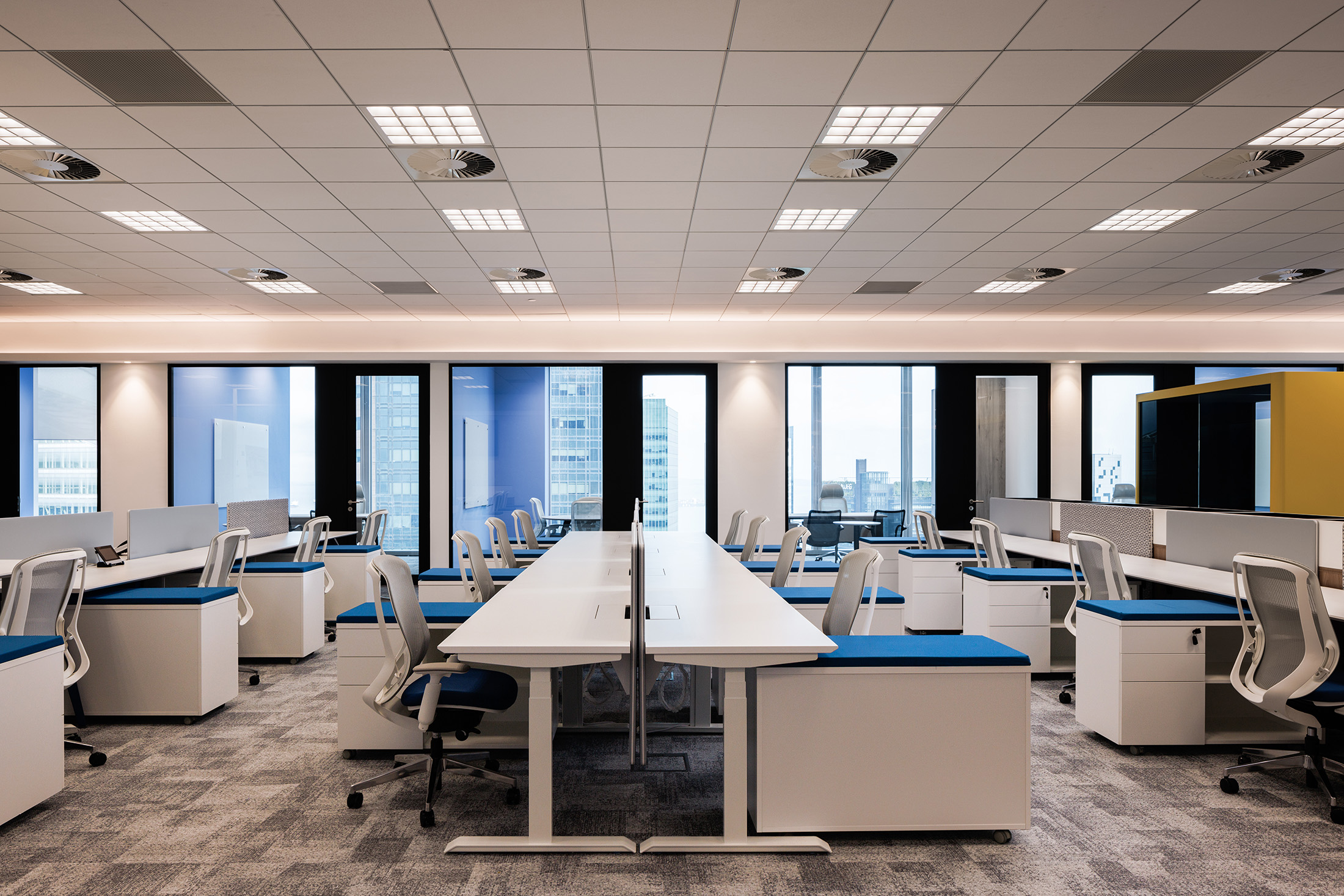
Taking into consideration employee wellness, instead of opaque walls, double-glazed partitions are used to separate the rooms from the office floor, allowing natural light to pass through while maintaining acoustic privacy. Plants lining the full height windows on the other sides of the perimeter also serve to inject biophilia and extend the theme of a ‘Zen Garden’ into the back office.
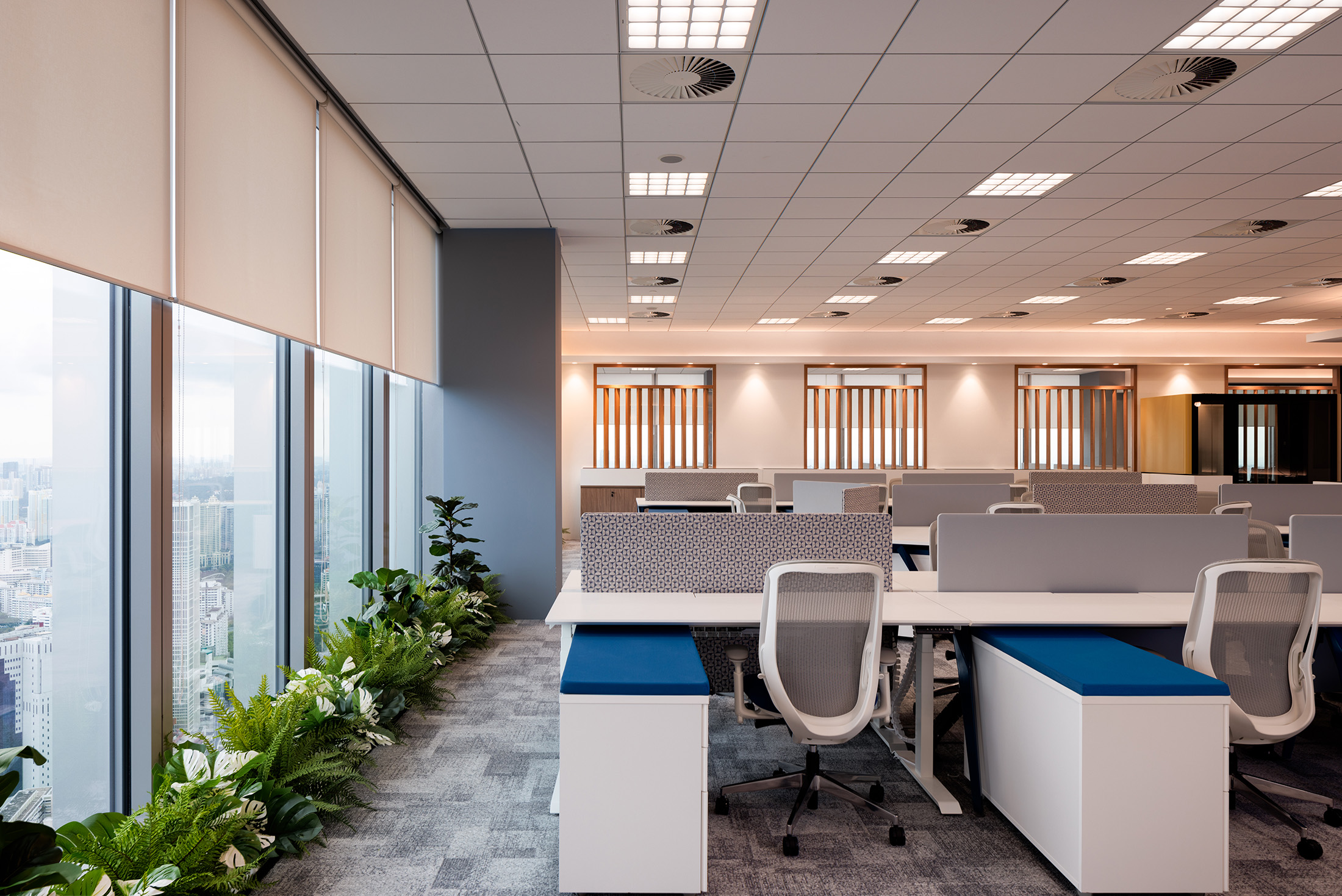
FIT FOR THE CEO
With direct access to a private executive lounge to host VIP guests, the CEO’s room is designed to facilitate his business needs. This room features ample storage and display shelves, including a coat cabinet for alternative work wear when the occasion calls for it. Acoustic panels are used to add texture to the walls and writable surfaces serve to support dynamic discussions. The large screen at the opposite end of the room provides him with the flexibility to take conference calls from his seat, or at the meeting table.
JAPANESE INFLUENCES
To celebrate the company’s Japanese roots, the office is peppered with various patterns from the culture. One space which best demonstrates is the employees’ lounge. The fan-shaped pattern ‘Seigaiha’, representing peace and good luck, is consistently used on the backsplash of the carpentry and the fabrics for the booth seats.
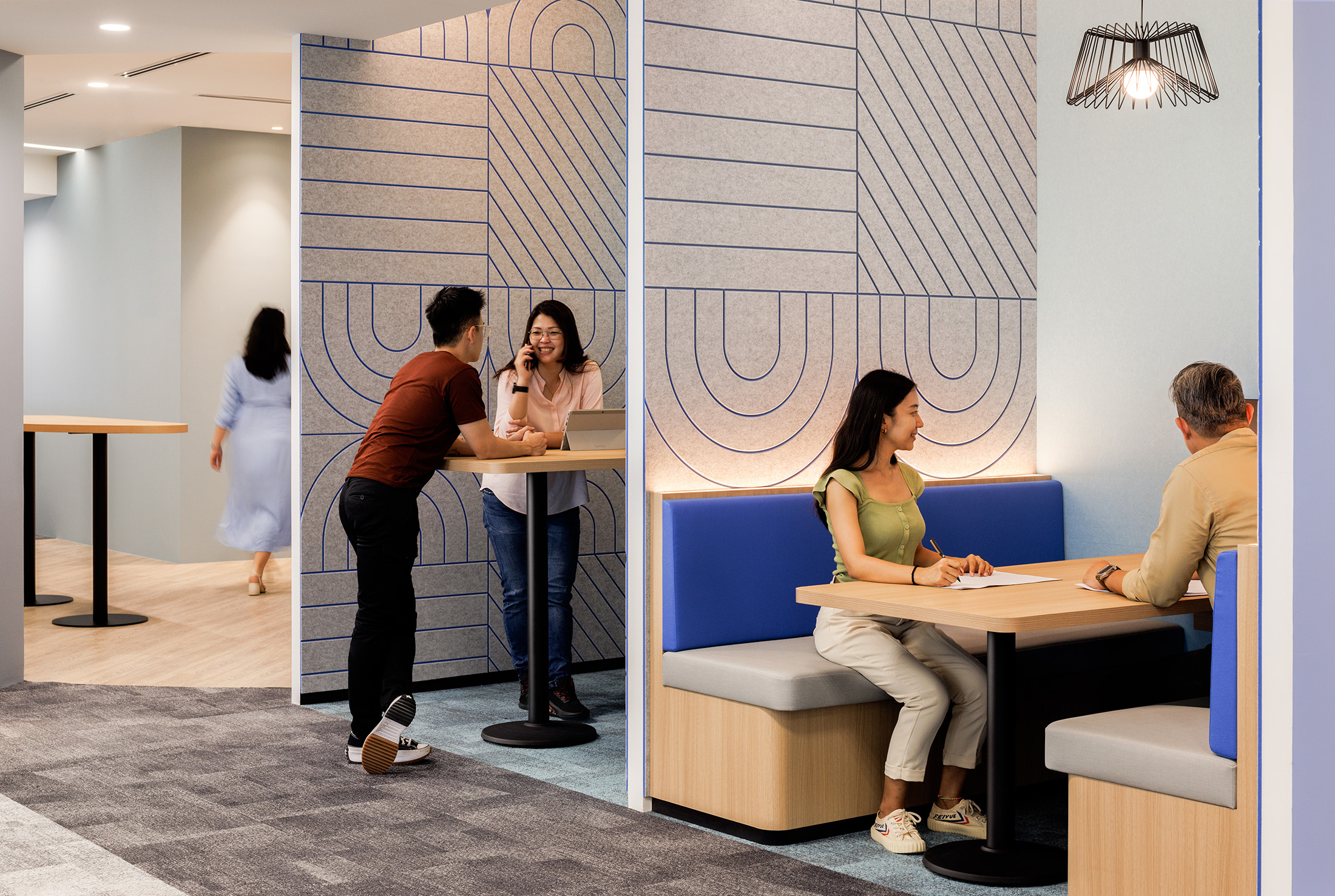
On a larger scale, the curvature of this pattern is also applied onto the design of the space itself, shaping the carpentry into a rounded end. Serving as a pit-stop during working hours, this vibrant space allows employees to rest and rejuvenate.
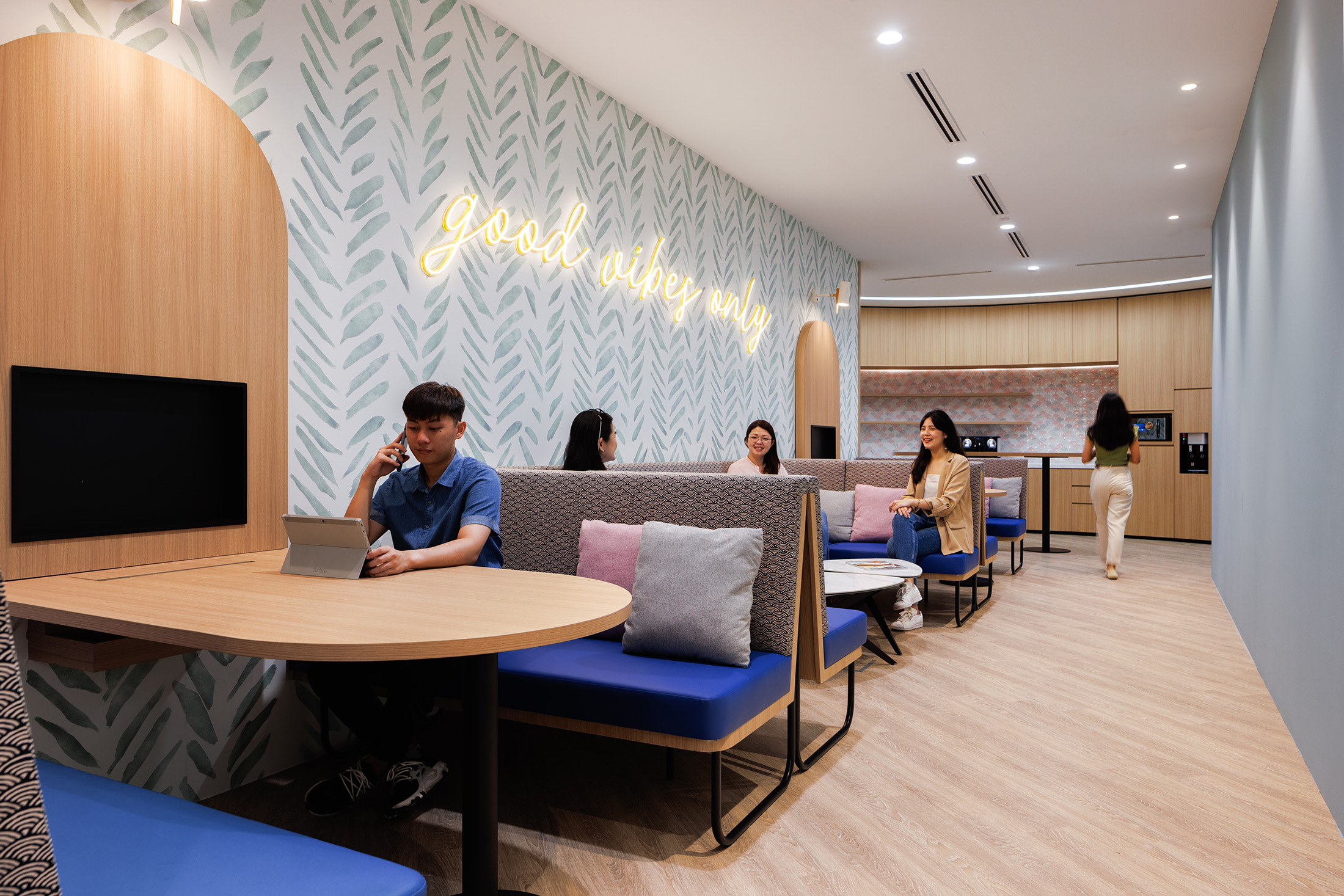
Drawing further reference from Japanese design trends, wooden slats are used to segregate the LNG business division from the bigger office space for their operational needs. They are installed at an angle for a unique appearance, and paired with clear glass panels to keep acoustics within the segregated space. This partition allows light to flow through, giving the illusion of a connected space, while respecting the privacy required.
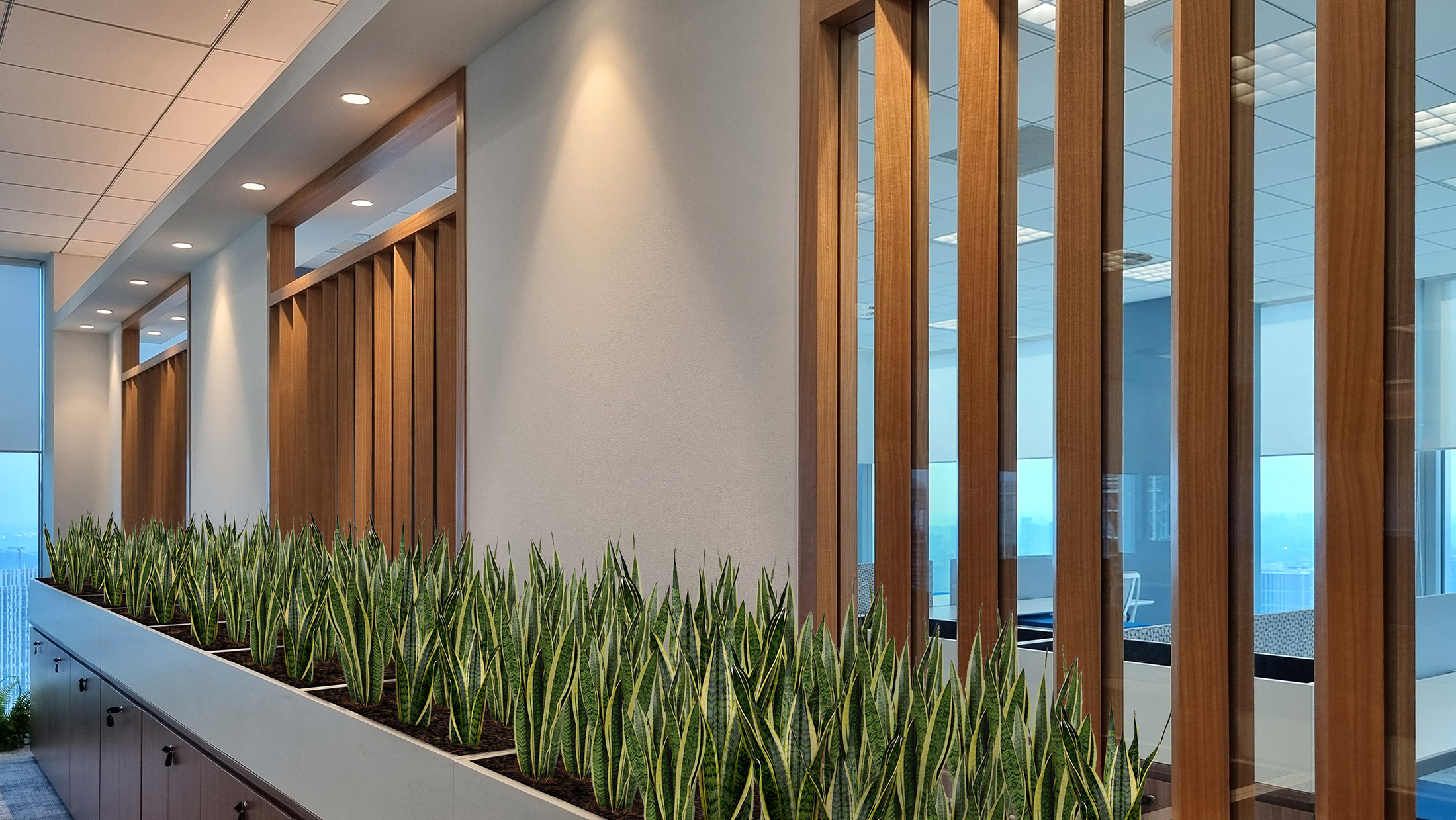
DESIGNED WITH EMPATHY
The design of the space encapsulates JERA’s brand values and culture right down to the details, thereby creating a sense of calmness and belonging. This speaks volumes about the role that workplace design will play in future business planning and the importance of empathy in design thinking. “JERA’s new office has been one of our most fulfilling projects to date. Being able to create spaces that inspire people fuels our passion to continuously design with a deep understanding and appreciation for their values and culture,” shares Jeanette Siew, Executive Director of DB&B.
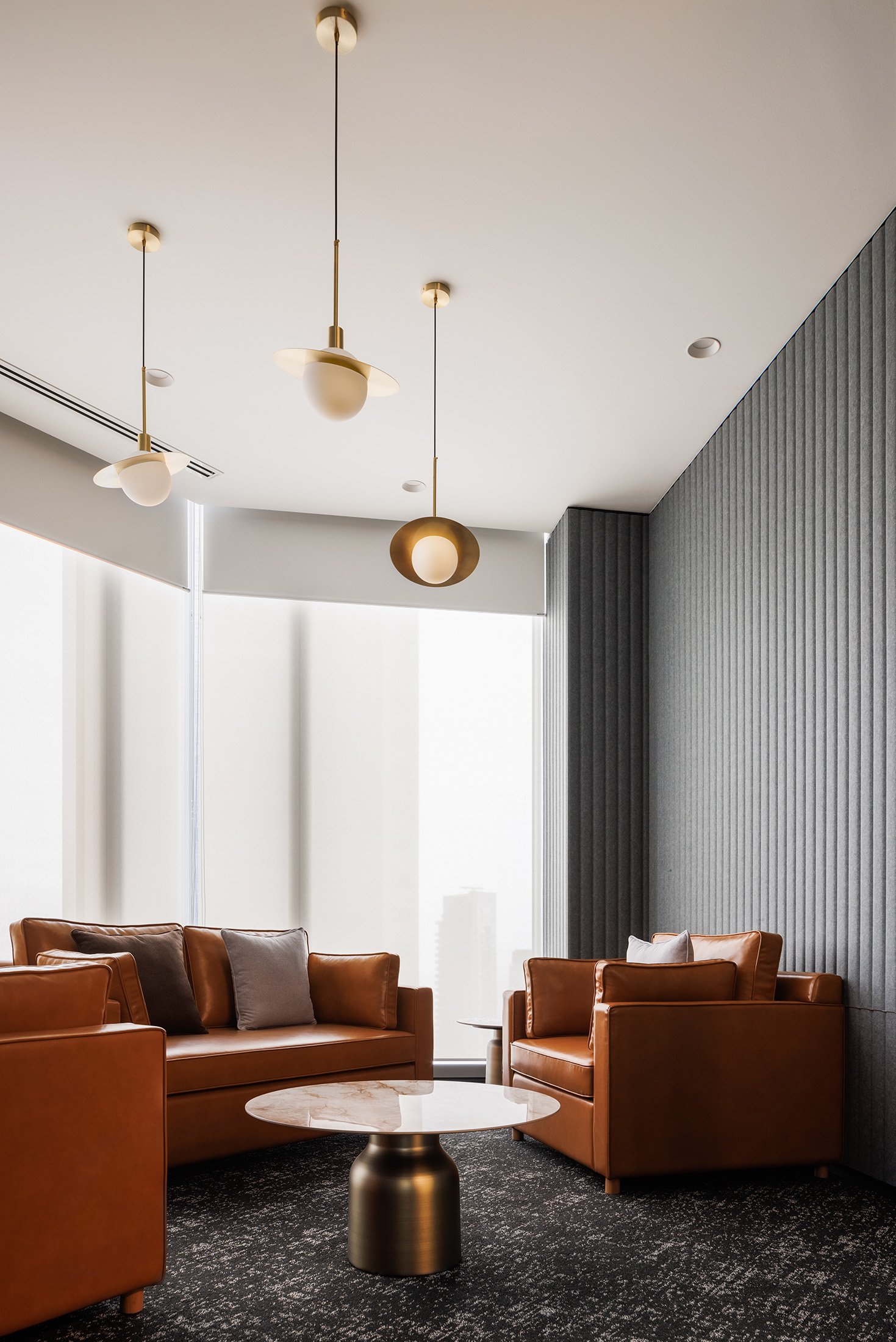
*This story was first published in Office Concept Magazine, Issue VI6N1, MCI (P) 067/03/2023.
