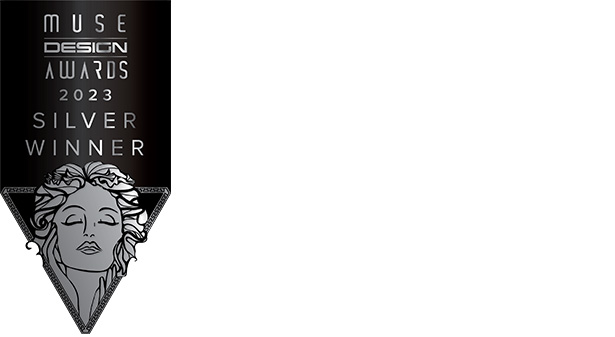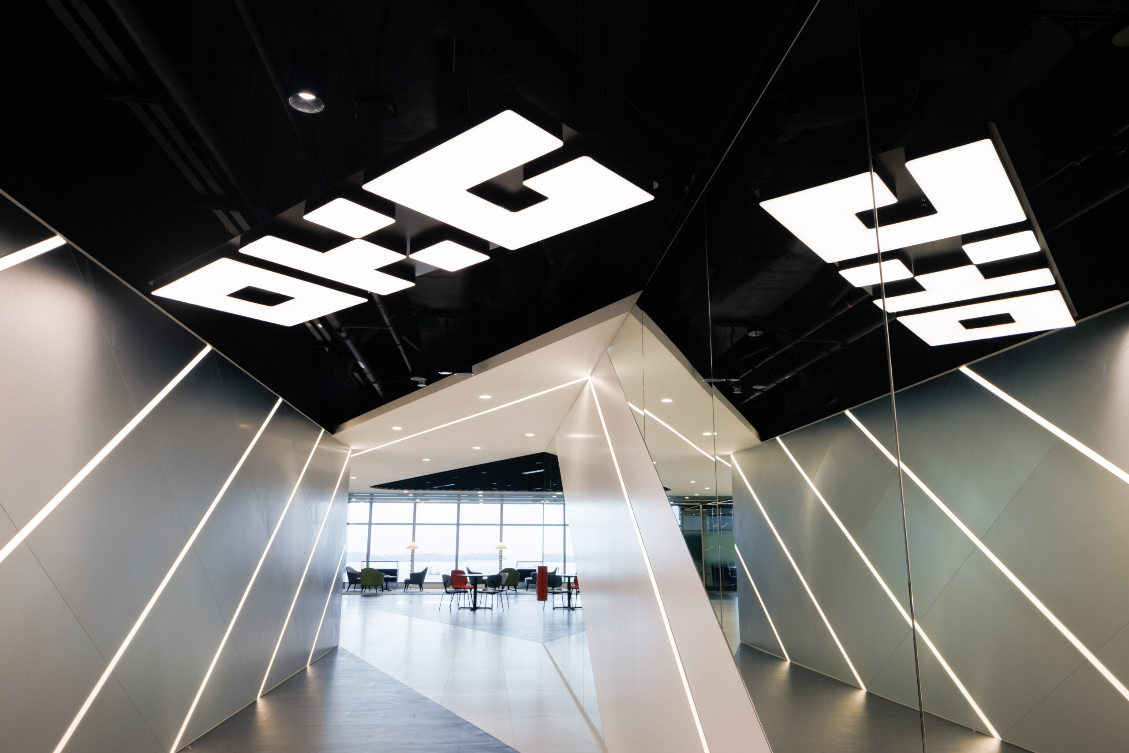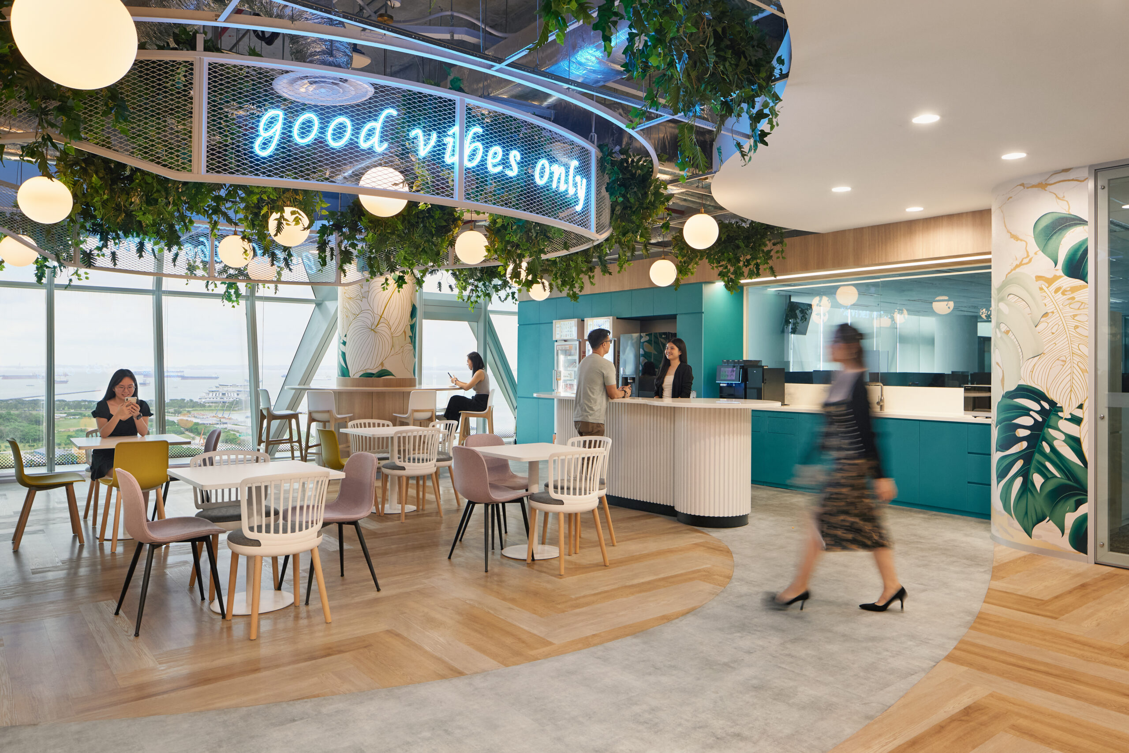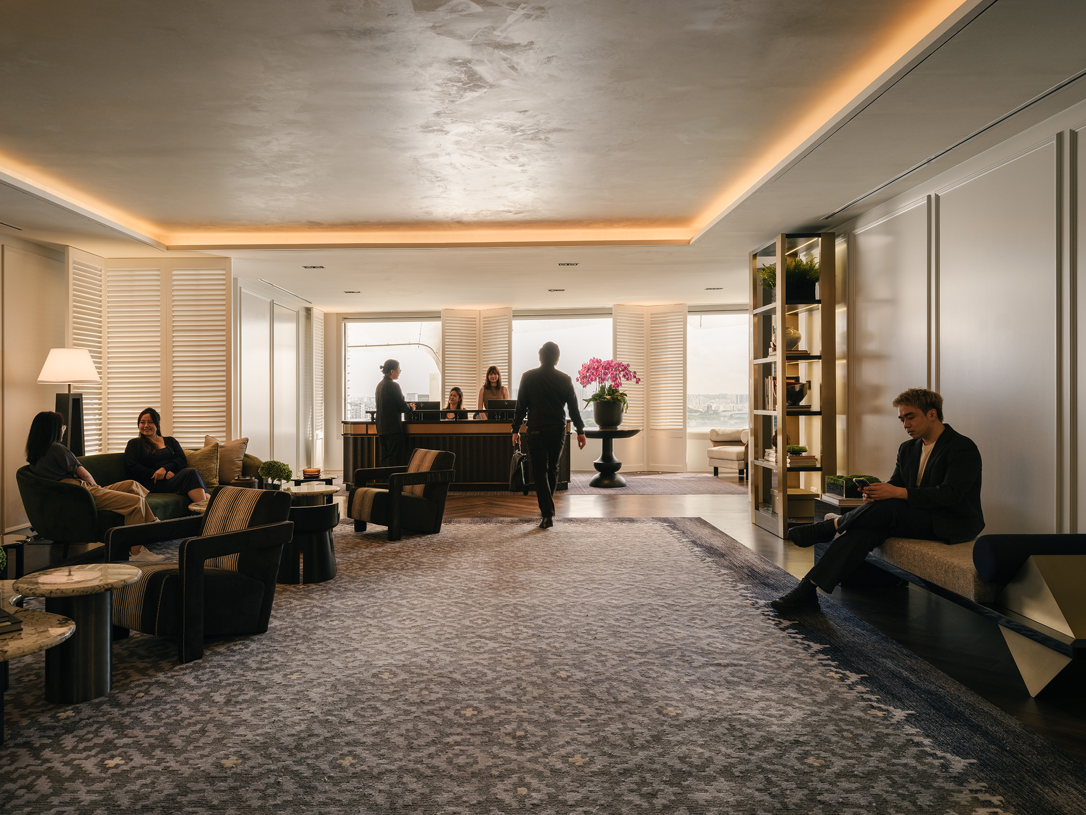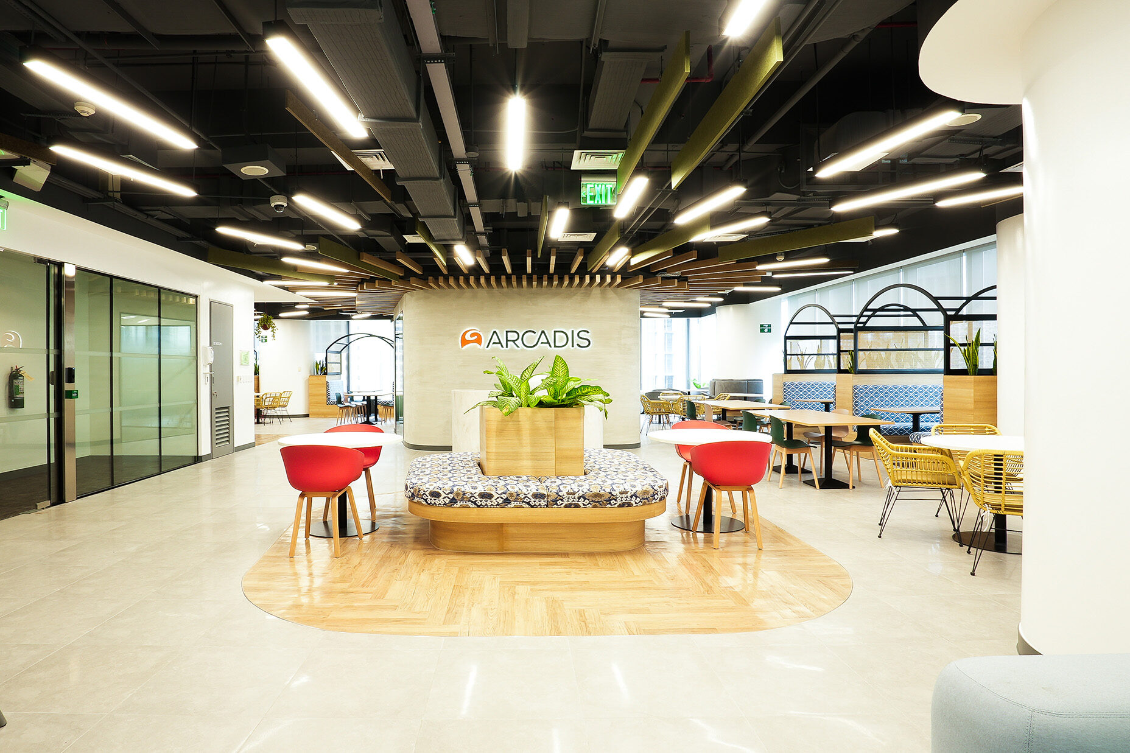
Global design and engineering company, Arcadis’s new agile workplace showcases their global identity, augmented with local nuances of the Philippines culture, reflected in the choice of materials and environmental graphics.
For this project, DB&B’s design team worked closely with key stakeholders – Arcadis’s design consultants, workplace director, and representatives from their management and facilities team to ensure all user requirements are met.
To deepen their understanding, DB&B’s design team attended an Arcadis’s workplace assessment to derive the right headcount and other test fit requirements based on their study. The final layout was a new workspace featuring huddle spots and hot-desking stations along with suitable digital solutions for that would facilitate their shift towards agility.
GLOBAL COMPANY, LOCAL INFLUENCES
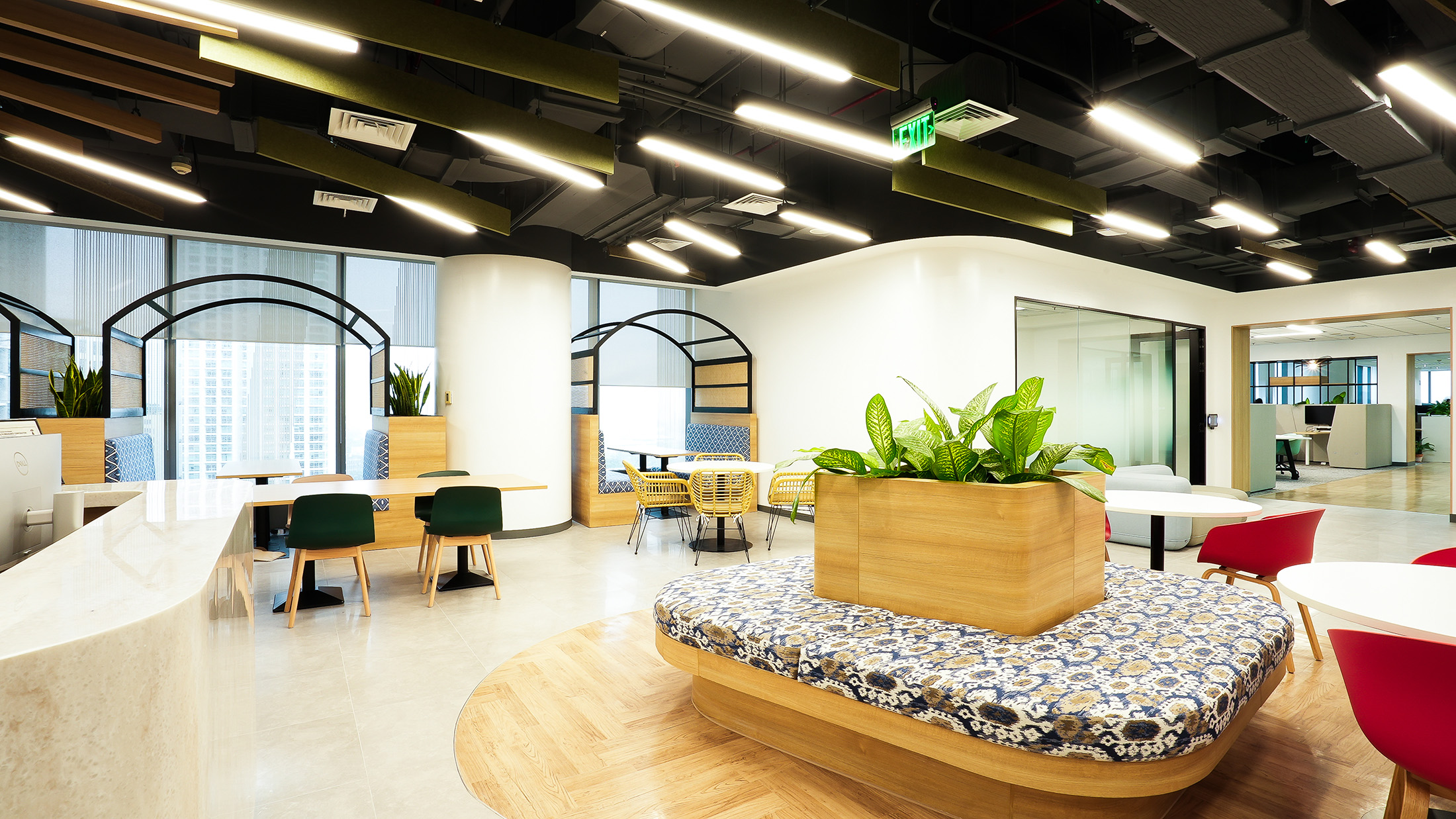
In terms of the overall design and colour palette of the space, DB&B’s design team sought to infuse their local culture by injecting nuances of Filipino patterns and materials within the design – all while keeping in mind the functional goals across their global offices.
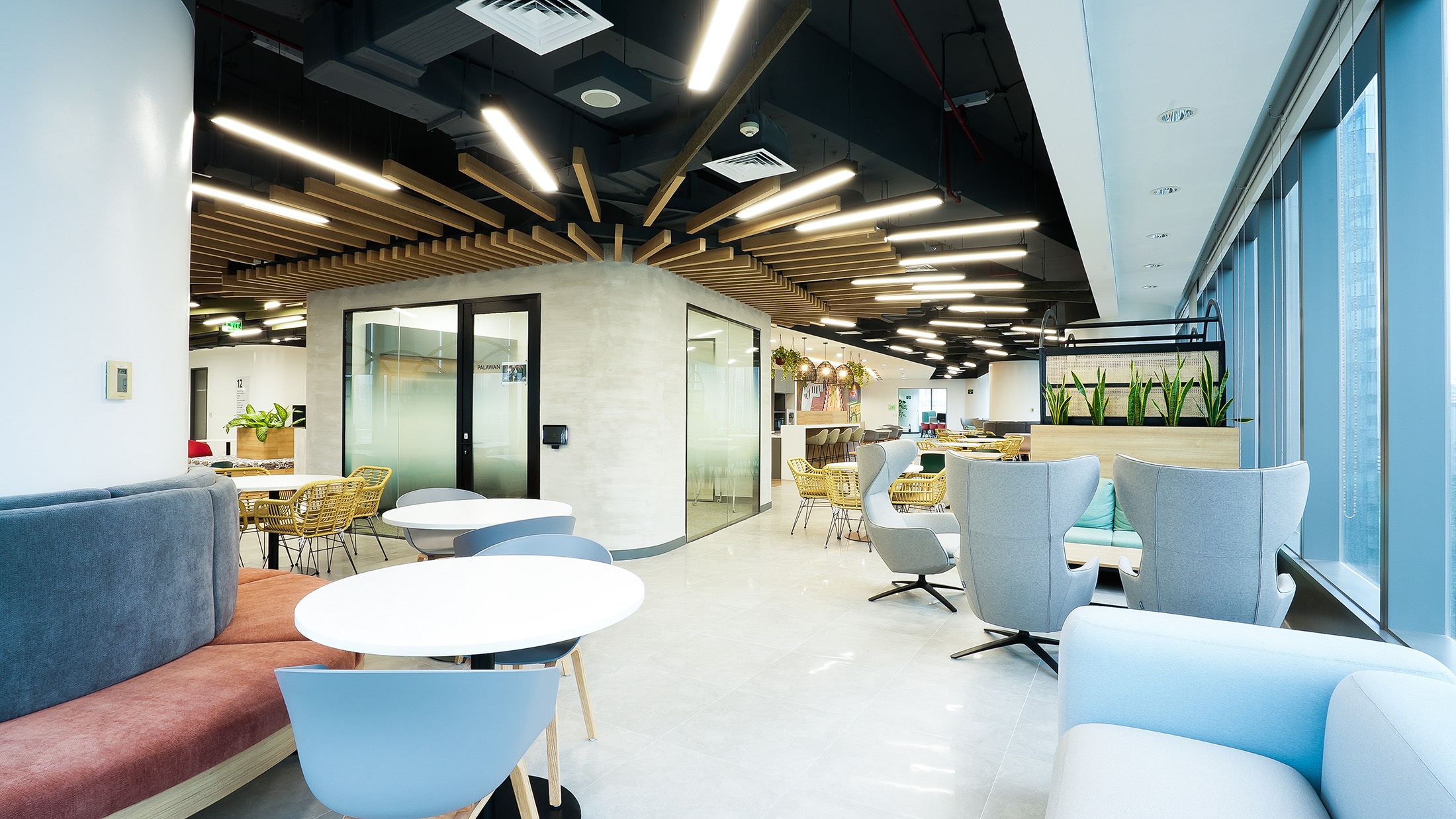
DRIVING AGILITY
Stepping into the Arcadis office, employees would be greeted with a variety of work settings at the reception space. These settings double-up as a waiting area for guests, as well as an open space for discussions and work.
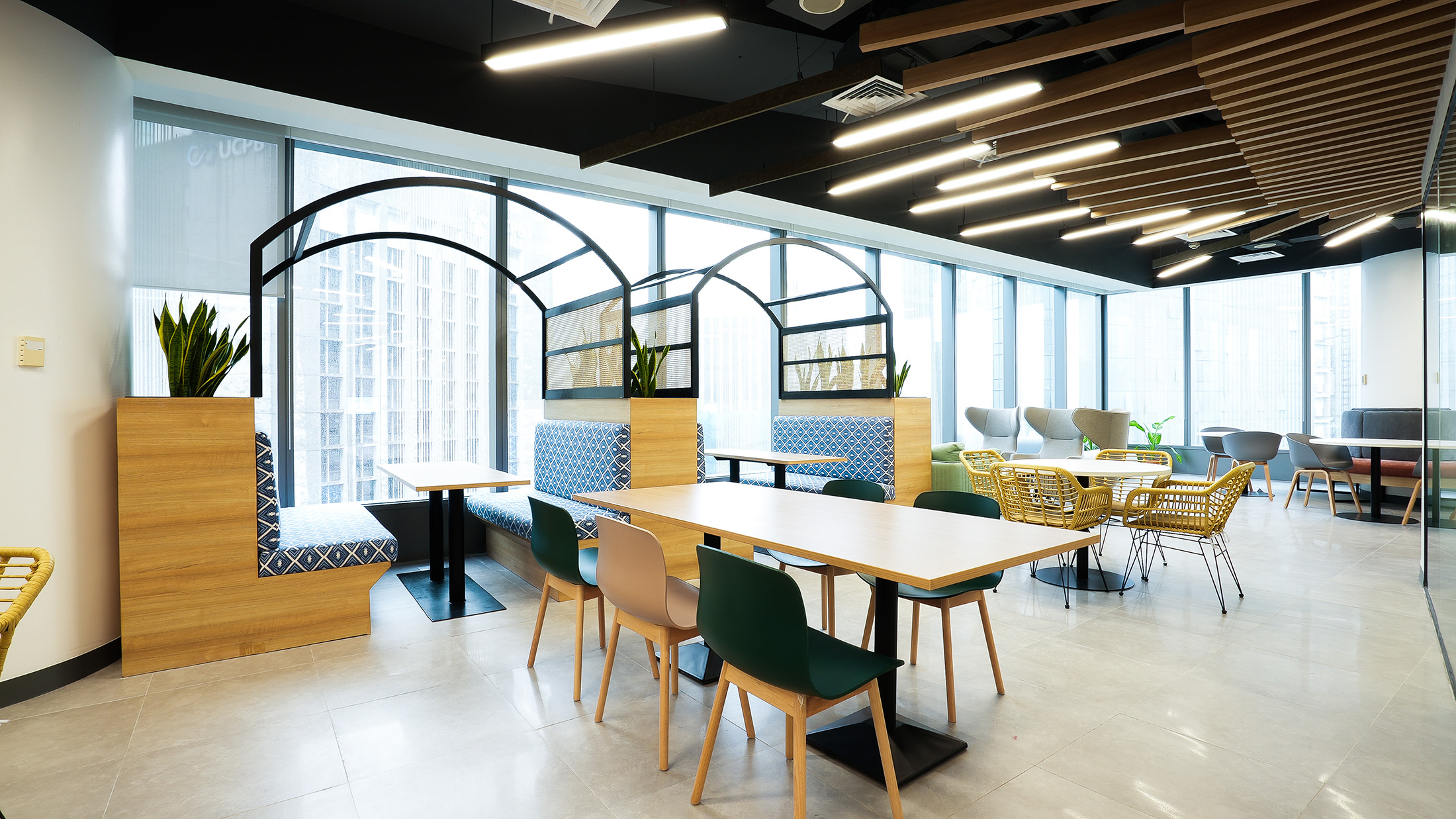
These activity-based work settings extend throughout the floorplate to suit different work styles. Huddle spaces, both private and semi-private are available for group work. Solo quiet booths are also carved out for focus work. Meeting rooms are equipped with conferencing systems to connect with employees working remotely. Collaboration spots lined along the perimeter of the floorplate enjoy unblocked views of the surroundings and allow employees to bask in natural light flowing in from the full height windows.
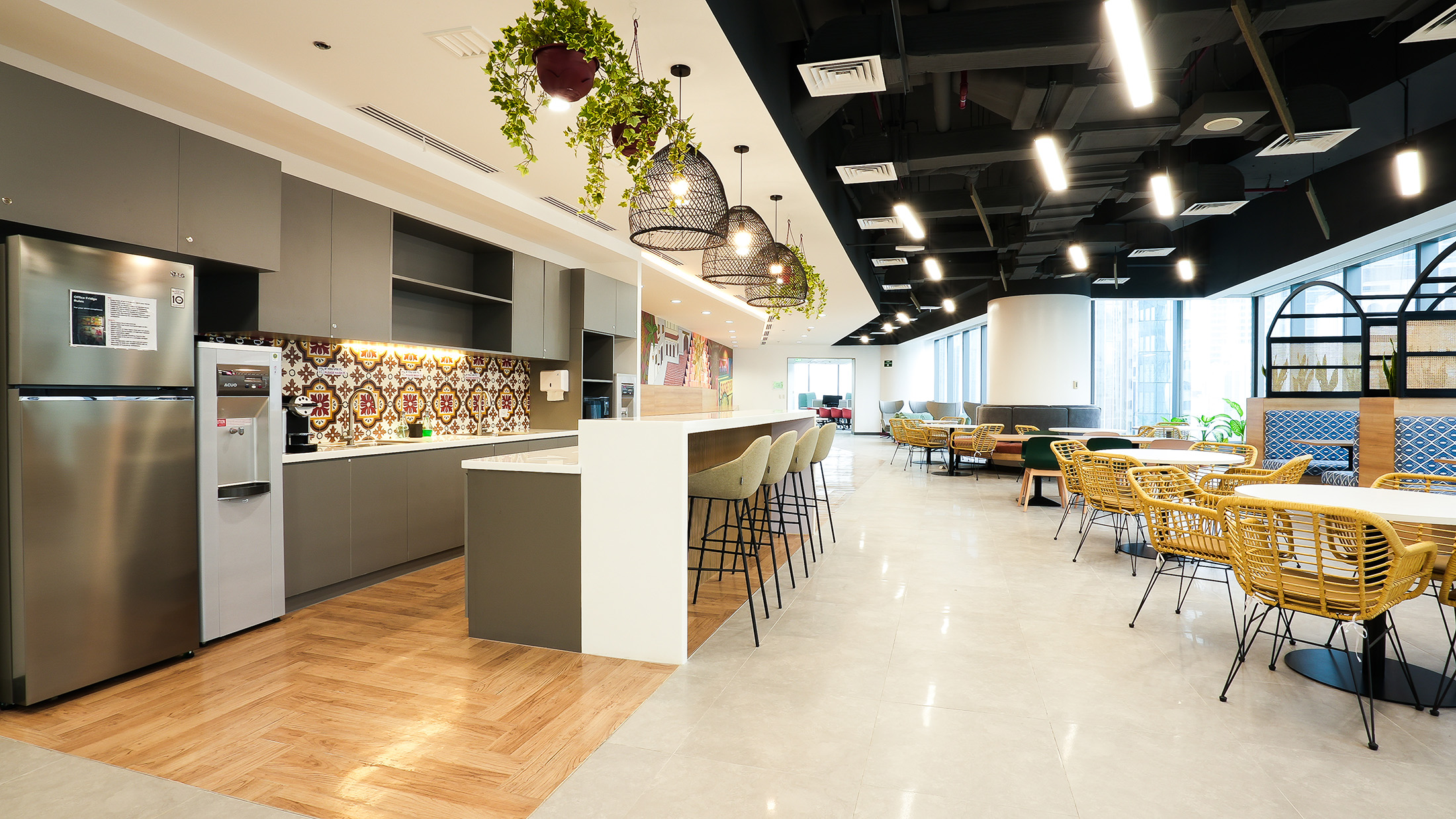
By encouraging all employees to collaborate and work on the ‘cloud’, Arcadis is able to achieve a paperless workplace which helps to keep the place tidy. In addition, with the use of meeting room and desk booking systems, this smart office allows employees to reserve their preferred work settings during different times of the day for different purposes. All meeting rooms are also fully equipped with scheduling panels to help keep employees keep track of space occupancy conveniently.
CARING FOR EMPLOYEES
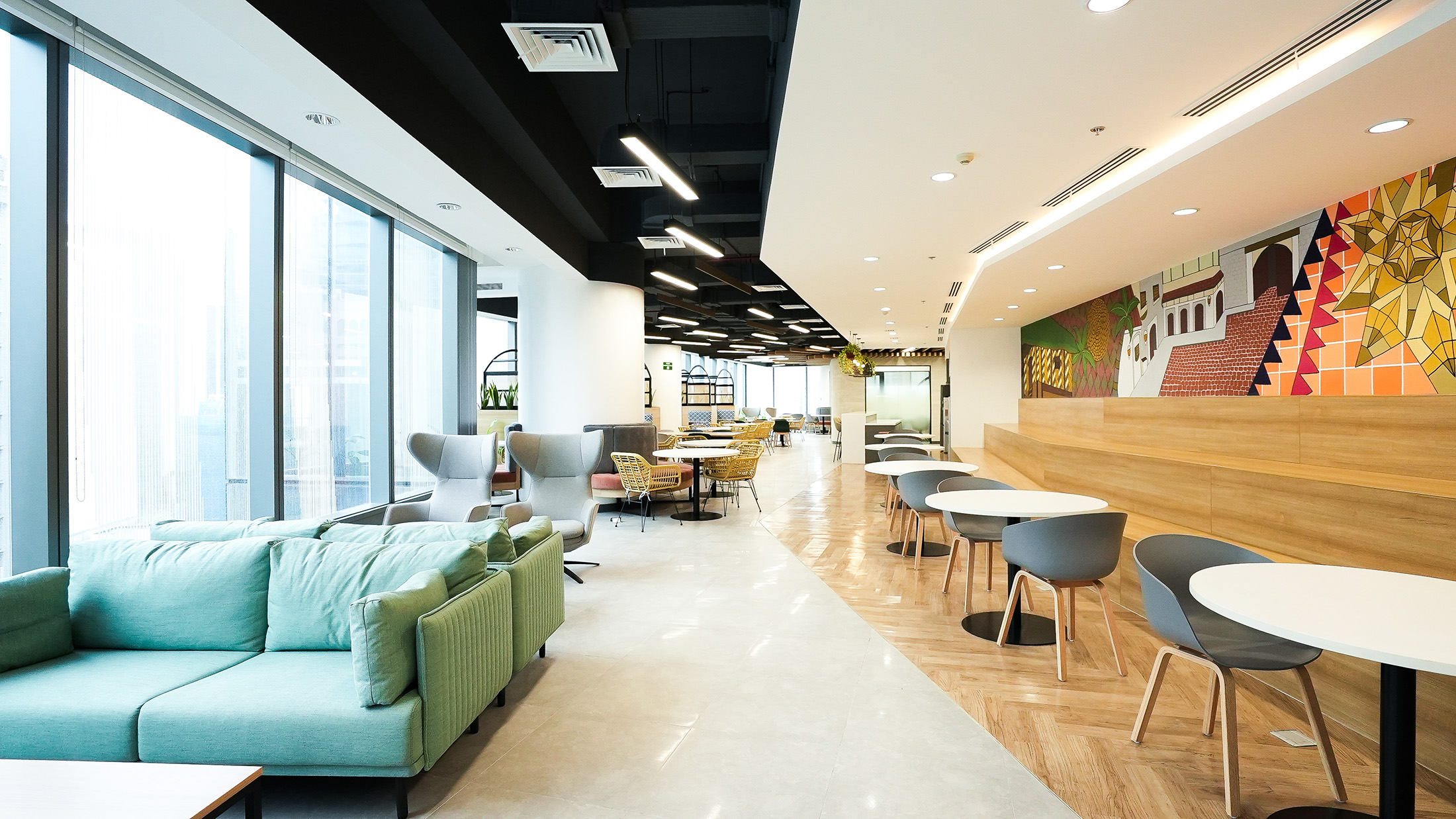
With employee well-being in mind, biophilic elements are injected throughout the office space in the form of potted plants, overhanging plants and natural stones. These elements collectively help to spruce up the space, bringing the outdoors in. Wellness rooms and a mother’s room are also created for nursing mothers.
Learning from the recent pandemic, DB&B paid special attention to Arcadis’ request for a space to care for unwell employees. An in-house clinic and doctor’s room are placed with an isolation room next to it so unwell employees can be isolated with proper amenities in place.
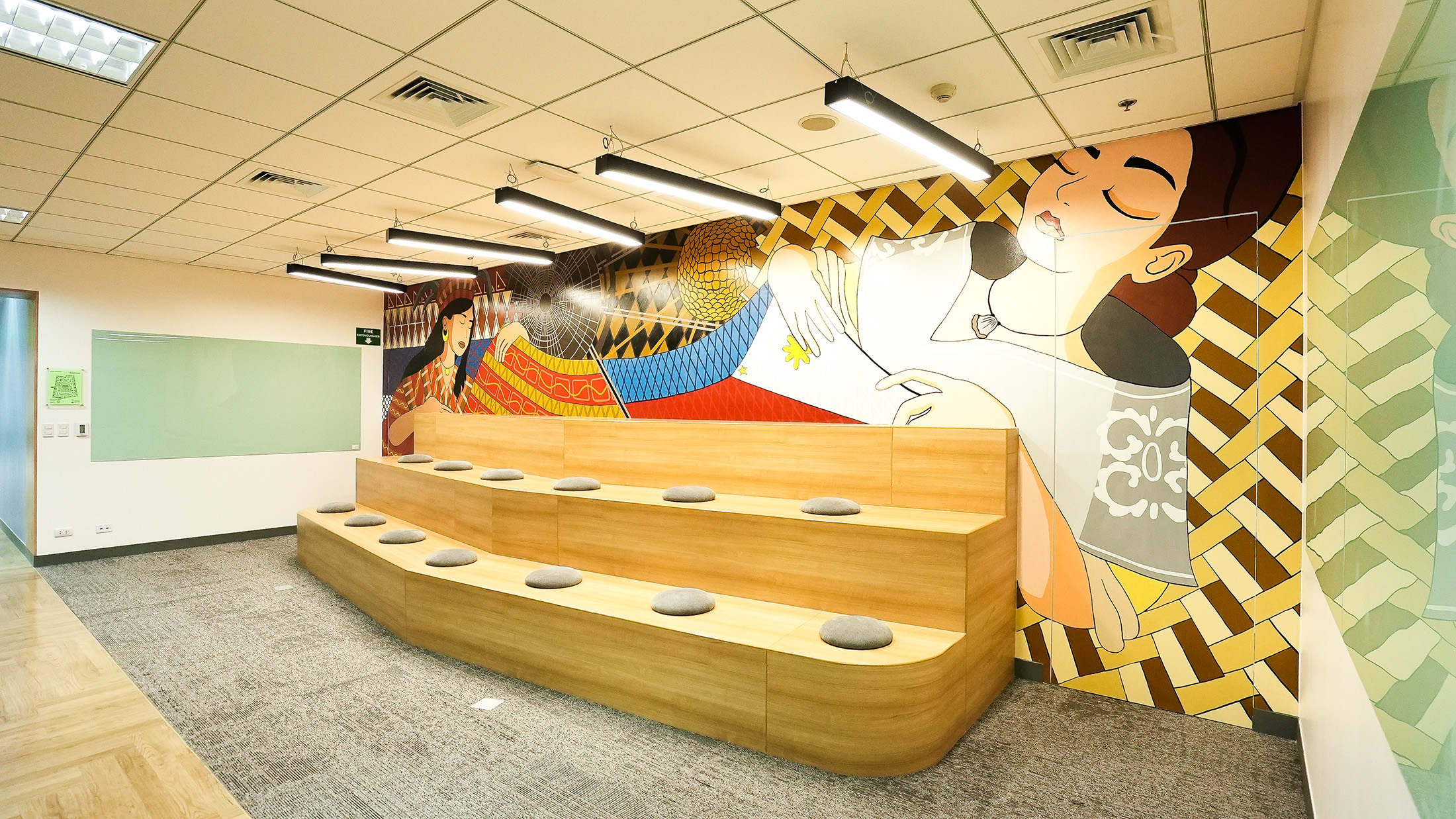
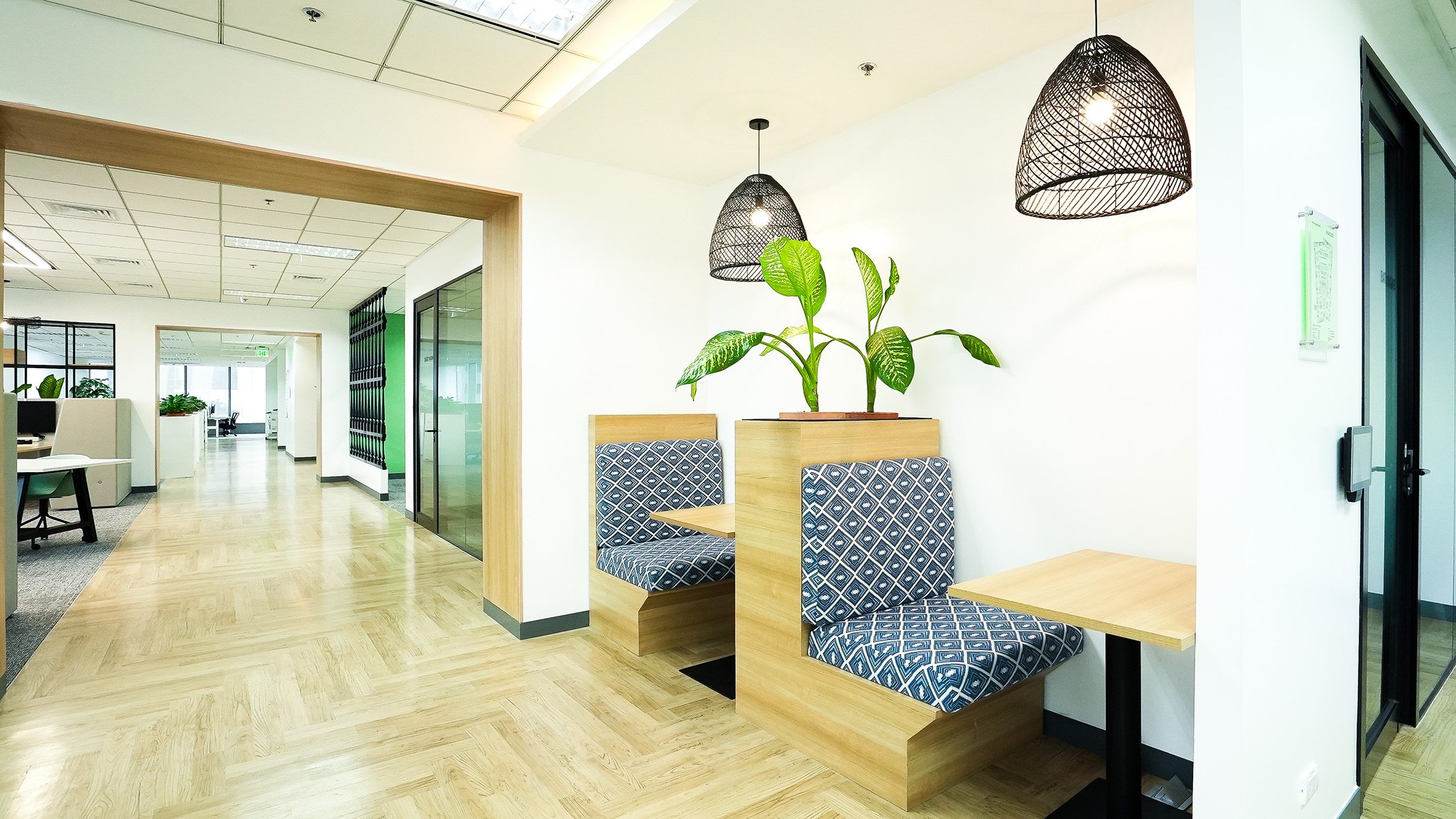
SUSTAINABILITY IS KEY
Situated in a LEED Platinum Level certified building, the office design is aligned with green initiatives and complies with stringent guidelines. Furthermore, Arcadis inherently values sustainability, so this common goal is one of the key guiding principles in their design.
For instance, smart lighting is adopted within the office space and saves energy efficiently with the use of movement sensors. DB&B’s design team also made a conscious choice of materials that are environmentally- friendly carpets, vinyl flooring, wall tiles and acoustic panels. Recycle bins are also built into cabinets and easily accessible to help in waste segregation.
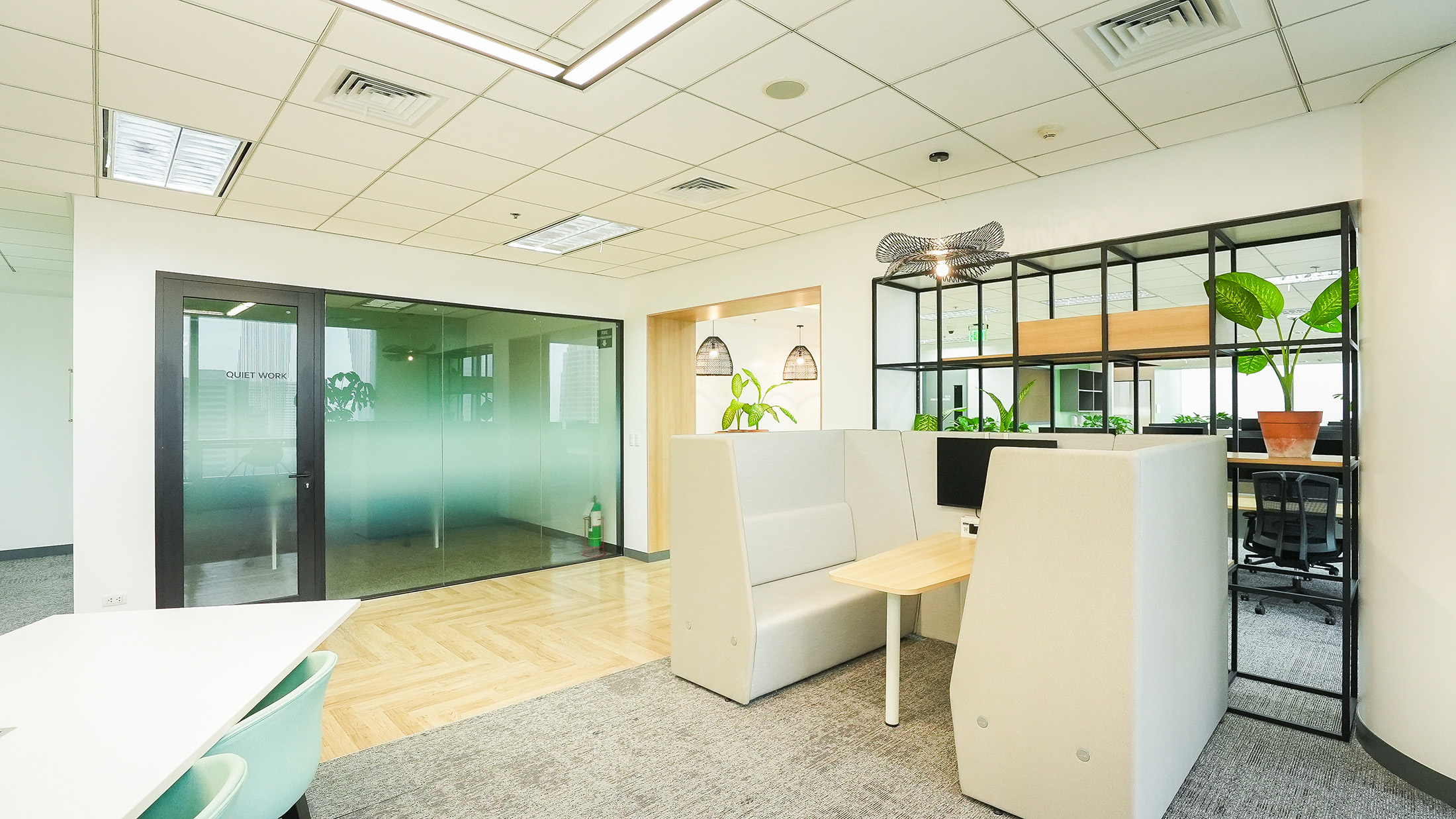
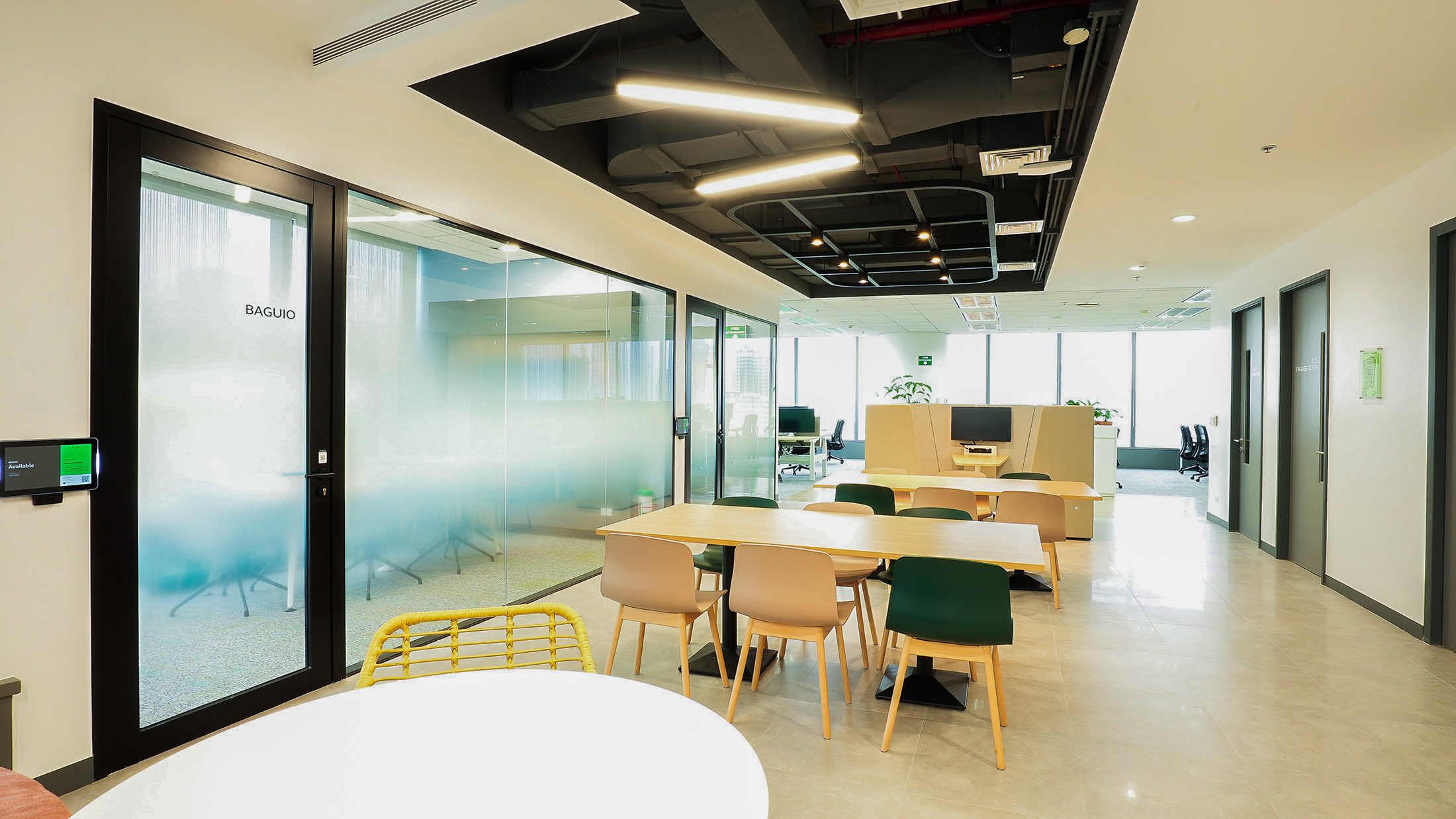
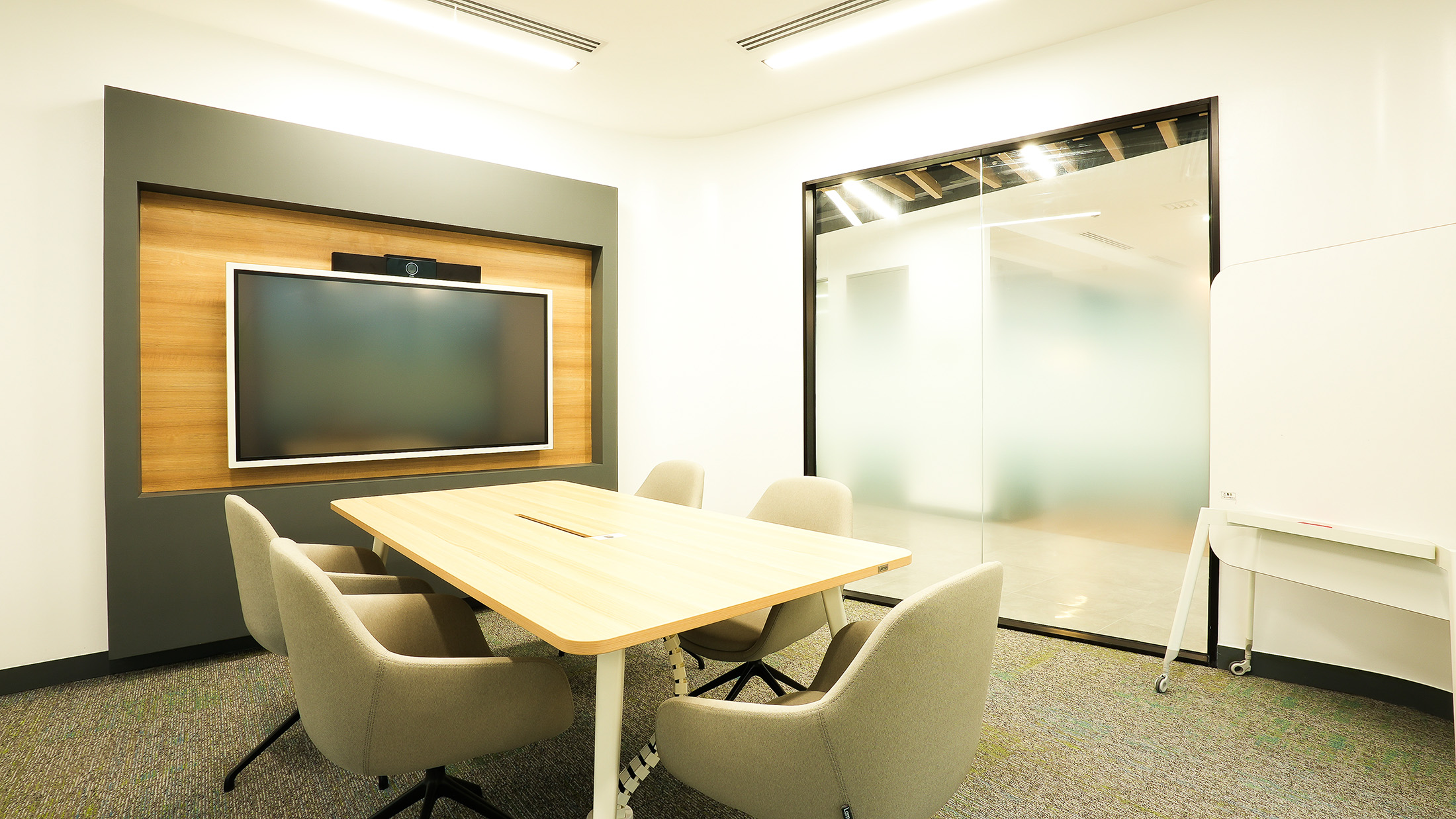
*This story was first published in Office Concept Magazine, Issue VI6N1, MCI (P) 067/03/2023.
