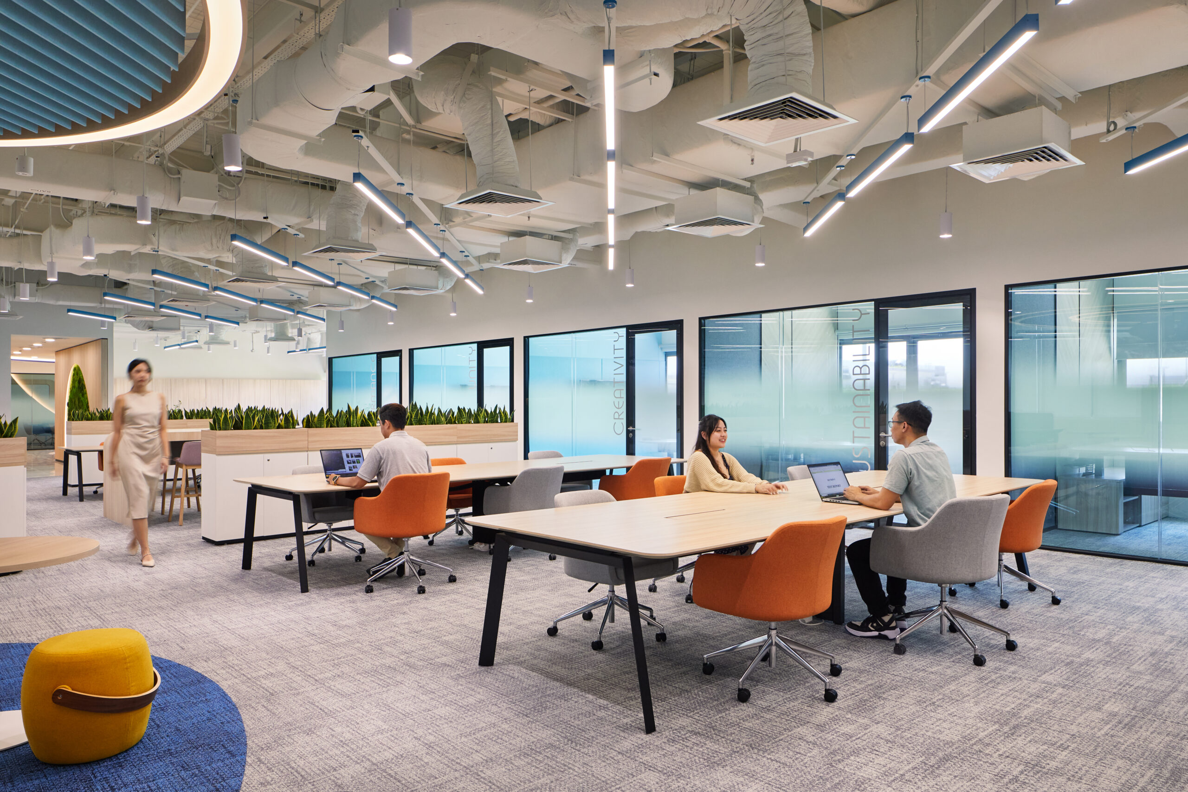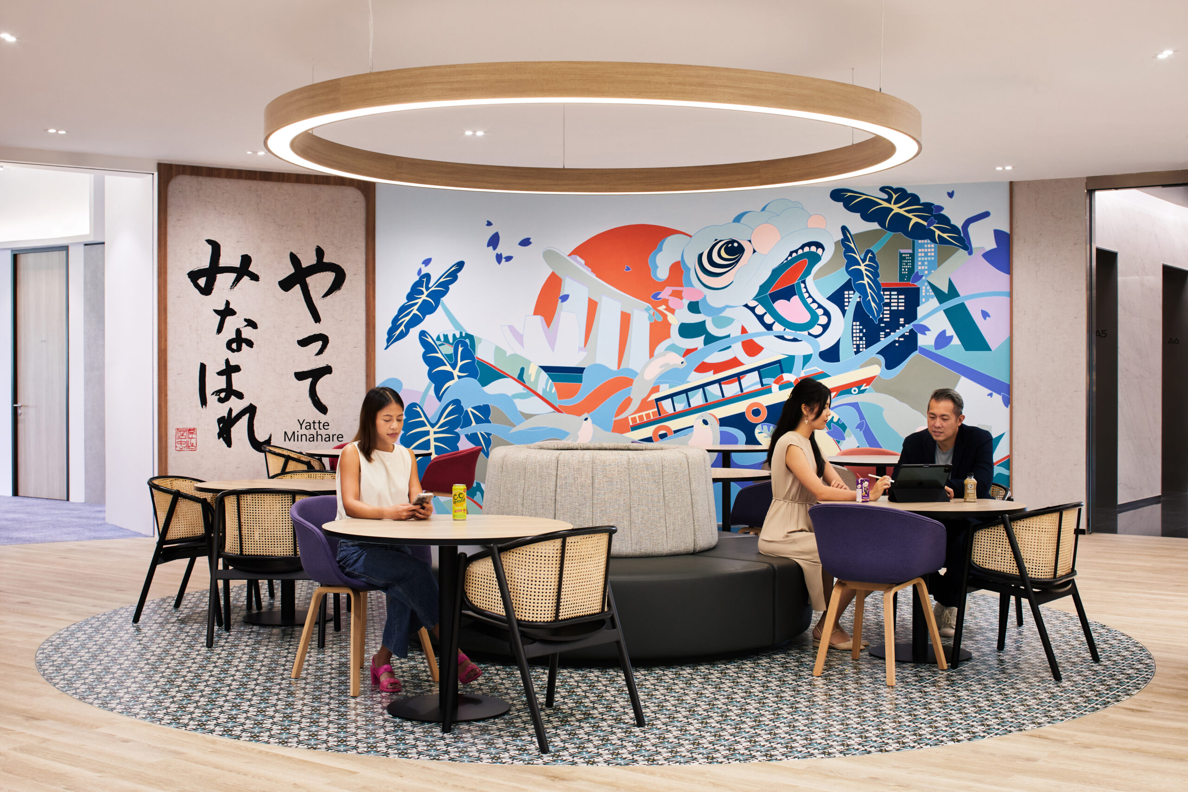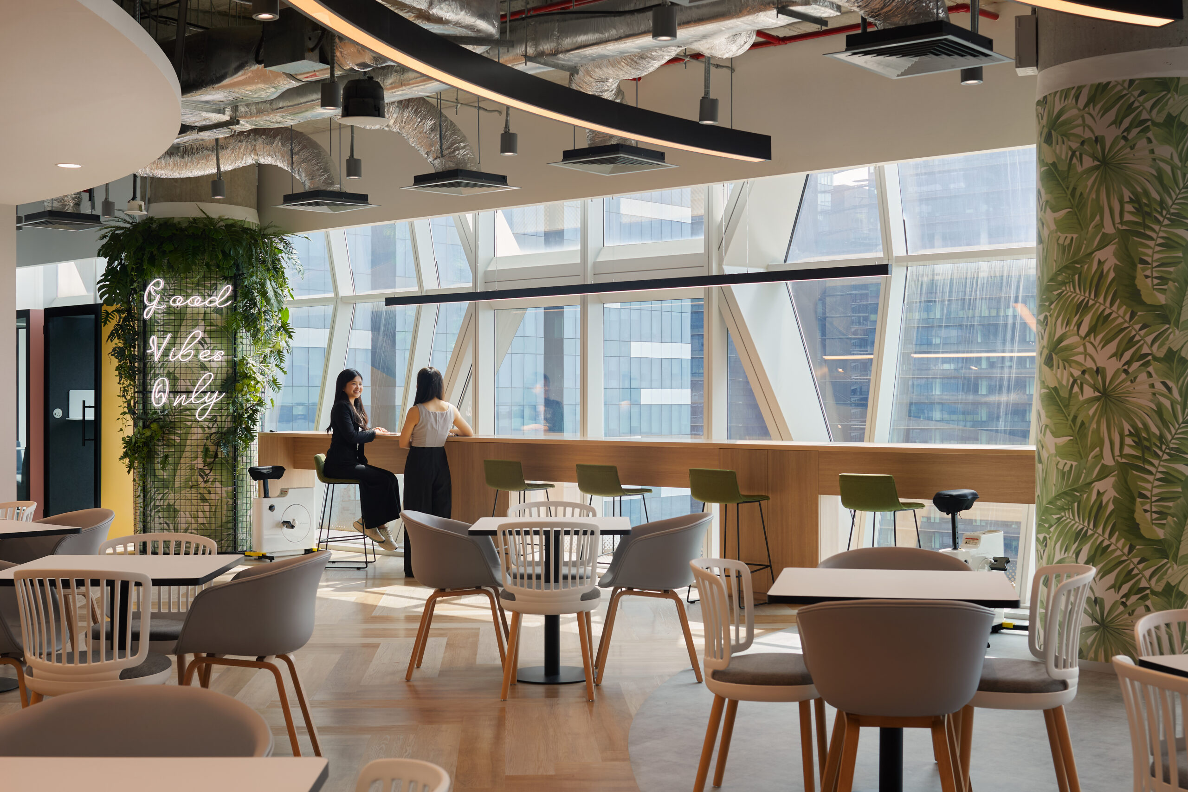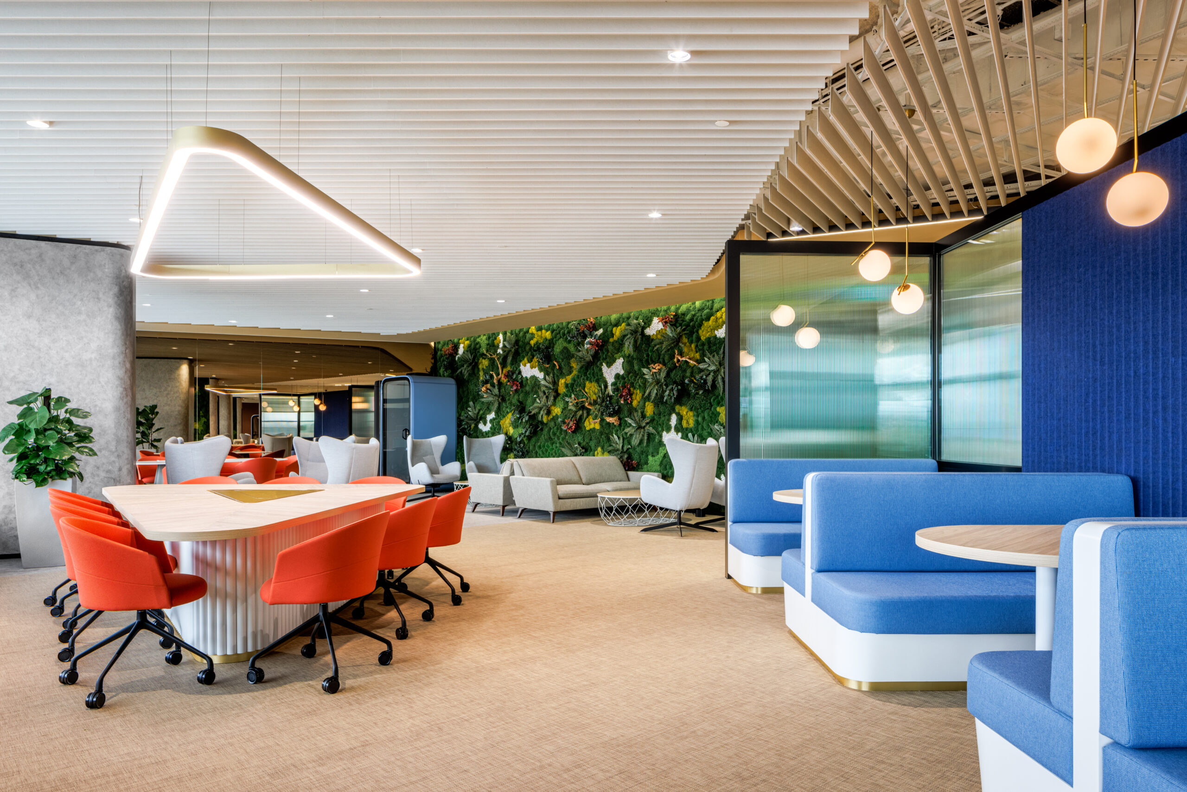Best Practices for Crafting an Effective Office Building Plan
Making an extensive office building plan which has all the details like floor plan, essential facilities etc. sorted is crucial for running a successful business. It should foster collaboration amongst the workers leading to enhanced productivity. The blueprint of offices should take care of aesthetics that fulfil the business needs, supported by cutting-edge facilities that uphold sustainable practices.
Keeping that in mind, we have devised this guide to give you a clear idea of space planning and functional design which would propel your company’s growth. Learn more on how to create the perfect sustainable layout for your office as per your business needs.
Key Takeaways
- With a well-designed office building plan you can enhance employee productivity as it integrates space and functionality to represent the ethos of your company and upholds the vision and mission of your business.
- To develop stunning offices that fulfil your business needs and stand for sustainability you have to collaborate with experienced and skilled architects and designers, who can create functional workspaces that foster an inspiring environment that balances diverse styles of working and essential facilities.
- An effective office plan takes into account future growth and accessibility along with technological advancements to ensure the business can be scaled. It makes a workplace more inclusive, and safe and enhances efficiency.
Introduction
An effective office layout is the cornerstone of a thriving business. It is the foundation upon which daily operations are built, where management supervision seamlessly integrates with team collaboration, providing ample coaching and training opportunities. It goes beyond the mere arrangement of desks and chairs, rather it is a way to demonstrate a company’s culture and value, making its vision clear to the world. It makes way for better coordination and cooperation amongst people working in the space, ultimately enhancing the productivity and sales of the business entity.
Understanding the Basics of Office Building Plans
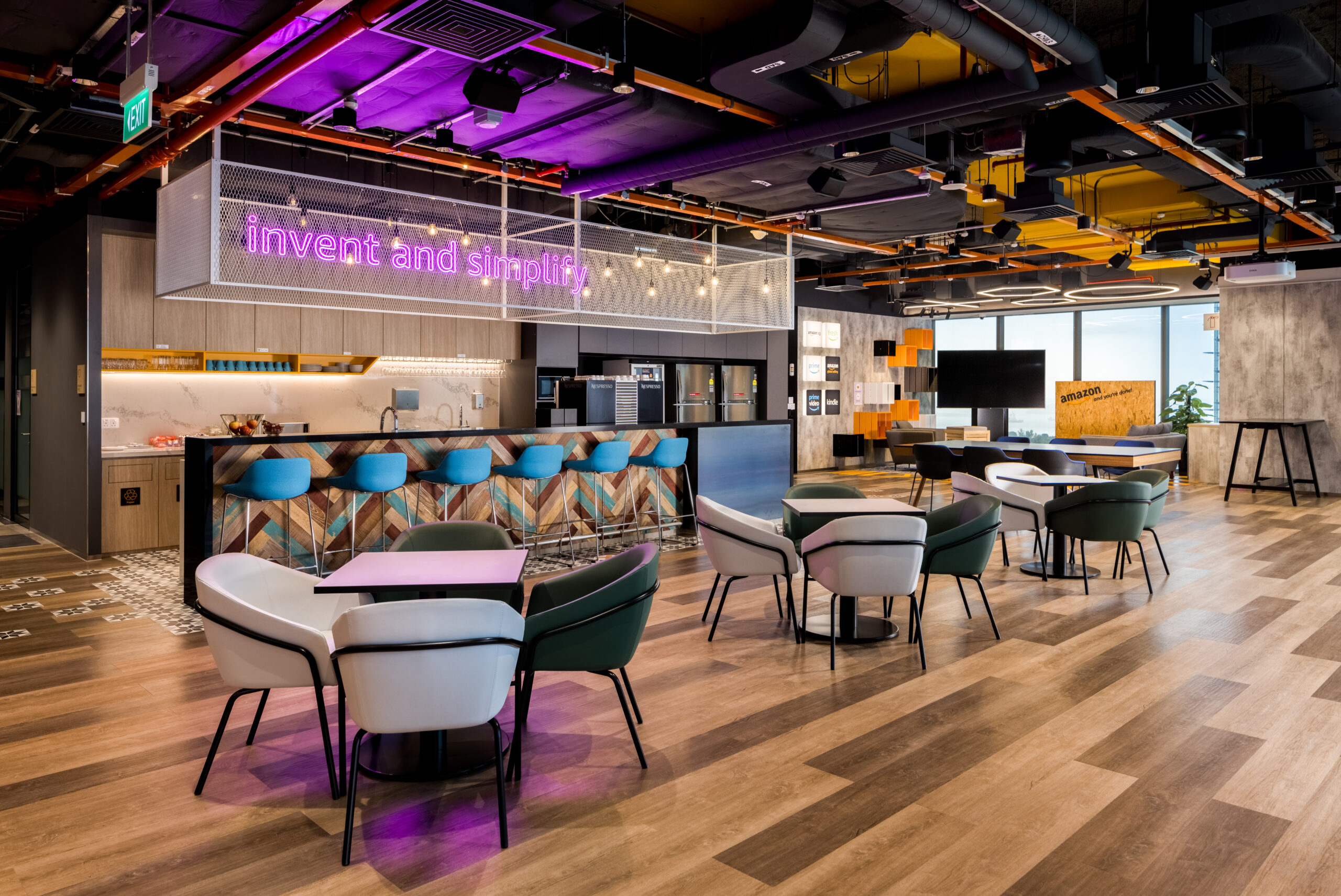
Creating an office building plan involves several key considerations upholding the safety, functionality and aesthetic needs of the workers. Here are the basics:
Site Selection and Zoning Regulations
Design and Layout
The blueprint of offices should outline the building’s structure, interior layout, and exterior appearance. Effective office layouts include open spaces for collaboration, private areas for focused work, and essential amenities such as restrooms, pantry, and break rooms.
Sustainability and Energy Efficiency
The office building should have a sustainable design to reduce environmental impact and operational costs. This includes using energy-efficient HVAC systems, LED lighting, and sustainable materials.
Safety and Accessibility
Ensuring the building meets safety standards like secure entrances and emergency exits, fire safety measures etc are critical. Additionally, they have to facilitate services for people with disabilities like ramps, elevators and appropriate restrooms.
Technology Integration
The office building plan has to integrate technology like fingerprinting biometric entry and exit facilities, smart systems for security and climate control supported by the latest technological tools and a robust internet infrastructure.
Assessing Your Business Needs
Before starting with the blueprint, one must have a deep understanding of the business’s core needs and values. Knowing the number of employees that will fill the space, the nature of their tasks, and future growth determines not just the square footage but the very essence of the office itself.
Here are the basic needs you should keep in mind before designing the plan:
Employee Well-being and Productivity
Plan the layout considering the comfort of your employee and for this, you need ergonomic furniture, natural lighting, adequate ventilation, and quiet areas for focused work. Including elements like indoor plants, artwork, and comfortable lounges can improve the work environment and productivity.
Technology Infrastructure
Ensure the building plan is supported by essential technological infrastructure like high-speed internet, reliable power supply, and advanced communication systems. Include smart technologies like climate control, security systems and automated lighting in the plan.
Flexibility and Scalability
The office design should accommodate changes in team sizes and structures. Movable partitions, modular furniture, and multipurpose areas should be part of the plan to help the company according to its needs.
Cost Management
Balance the budget by including initial construction or renovation costs, ongoing maintenance, and operational expenses. Prioritise investments that offer long-term value, such as energy-efficient systems and durable materials.
Brand and Culture Representation
The office space should reflect the company’s brand and culture through interior design choices like colour schemes and layout styles.
Sustainability
Include sustainable design principles like eco-friendly materials, energy-efficient systems, and waste reduction strategies in the office building plan to reduce environmental impact and operational costs.
Selecting the Right Location
An office’s location reflects a company’s aspirations and serves as an unspoken invitation to potential talent and clients. Being located within walking distance from the city’s centre having buzzing cafes, restaurants, and shopping malls can turn an average office into a sought-after workplace among other offices.
Another key factor is how well connected the location is to the rest of the city using public transport like bus and train stations. This ensures how feasible it is to employees and customers as well as the price tag and brand of the business.
Collaborating with Architects and Interior Designers
A productive collaboration between architects, interior designers, and business visionaries results in a harmonious blend of structure and purpose in office design plans. You have to keep the following in mind while consulting architects and designers.
Discuss Business Needs
Communicate your business needs like space allocation, technological integration, sustainability etc. Hold regular meetings and accommodate changes in plans to address bottlenecks of design.
Budget Constraints
Make them aware of your budget throughout the process and the high-impact areas you want to prioritise like workstations and meeting rooms.
Reflecting Brand Culture
Architects and designers should know the brand they are working on and reflect it in the choice of colour schemes, spatial layouts and incorporating special features when planning interior design ideas.
Creating Functional Spaces
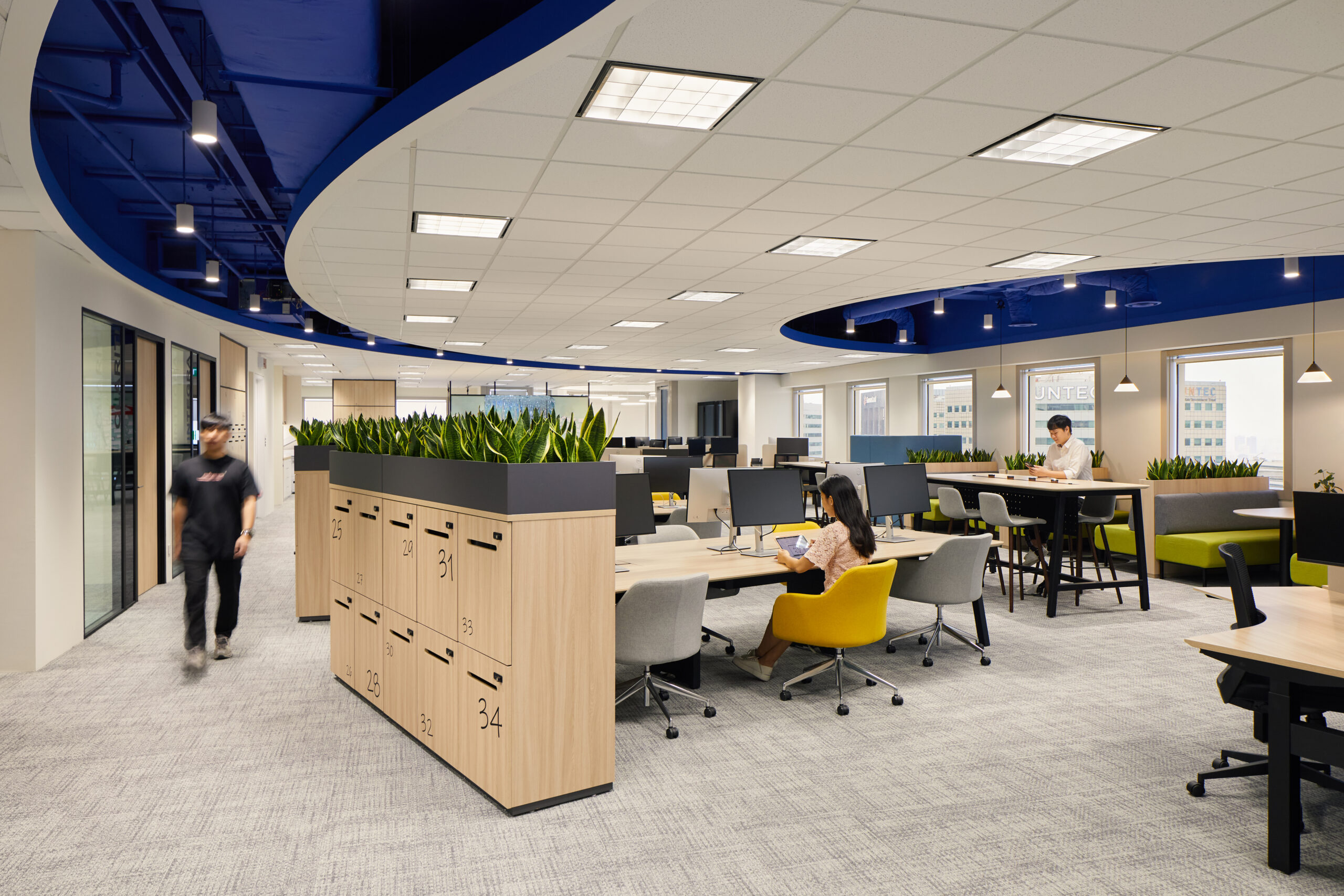
The creation of a functional office space is a subtle yet significant process. The essence of it lies in considering the following in buildings.
- Space Allocation: Workstations, meeting rooms, break rooms, and collaborative spaces to organise the workflow.
- Ergonomic Design: Sit-stand desks, adjustable chairs, and properly positioned monitors to enhance the comfort of employees and reduce injury risks.
- Natural Light and Ventilation: Maximise the use of natural light and ensure proper ventilation for improved employee health.
- Relevant Technology: Power outlets, charging stations, high-speed internet, WiFi, modern communication systems, high-speed internet and other technological infrastructure to enhance connectivity and smooth operations.
- Storage Solutions: Built-in cabinets, shelving units, and lockers for the storage of files, office supplies and personal belongings of the employees.
- Collaboration Areas: Whiteboards, meeting rooms, comfortable seating arrangements etc. to enhance collaboration and teamwork.
Incorporating Essential Facilities
When it comes to planning an office building you need to keep in mind the following essential facilities to ensure smooth operations and employee activity.
- Workstations and Meeting Rooms: Standing desks, individual desks and hot desks to cater to different working styles and flexible seating arrangements. Various sizes of technology-enabled meeting rooms with facilities like video conferencing tools, whiteboards, and projectors, to facilitate collaboration and client meetings.
- Break Rooms and Restrooms: Rooms with amenities like refrigerators, coffee machines, microwaves and comfortable seating for the employees to rejuvenate. Adequate and clean gender-neutral restrooms with enough facilities are essential.
- Kitchen and Dining Areas: A well-equipped kitchen and dining area with equipment like microwaves, refrigerators, dishwashers etc.
- Reception Area & Security Systems: A welcoming reception area with comfortable seating for visitors, a reception desk, and necessary security features like visitor management systems. CCTV surveillance cameras, alarm systems, and biometric access systems to ensure the safety of employees and assets.
- Wellness Facilities and Outdoor Spaces: Wellness facilities like a gym, meditation rooms, or nap pods to promote employee health and wellbeing. Patios, terraces, gardens and other outdoor spaces for employees to take breaks and get fresh air.
- Parking: Spaces for parking cars, bikes and bicycles along with electric vehicle charging points to enhance mobility and connectivity of people.
- Accessibility Features: Ramps, elevators, and specialised accessible restrooms to include people with disabilities in offices.
- Sustainability Features: Sustainable design elements like recycling stations, water-saving fixtures, HVAC systems etc. to minimise environmental impact.
Planning for Future Growth
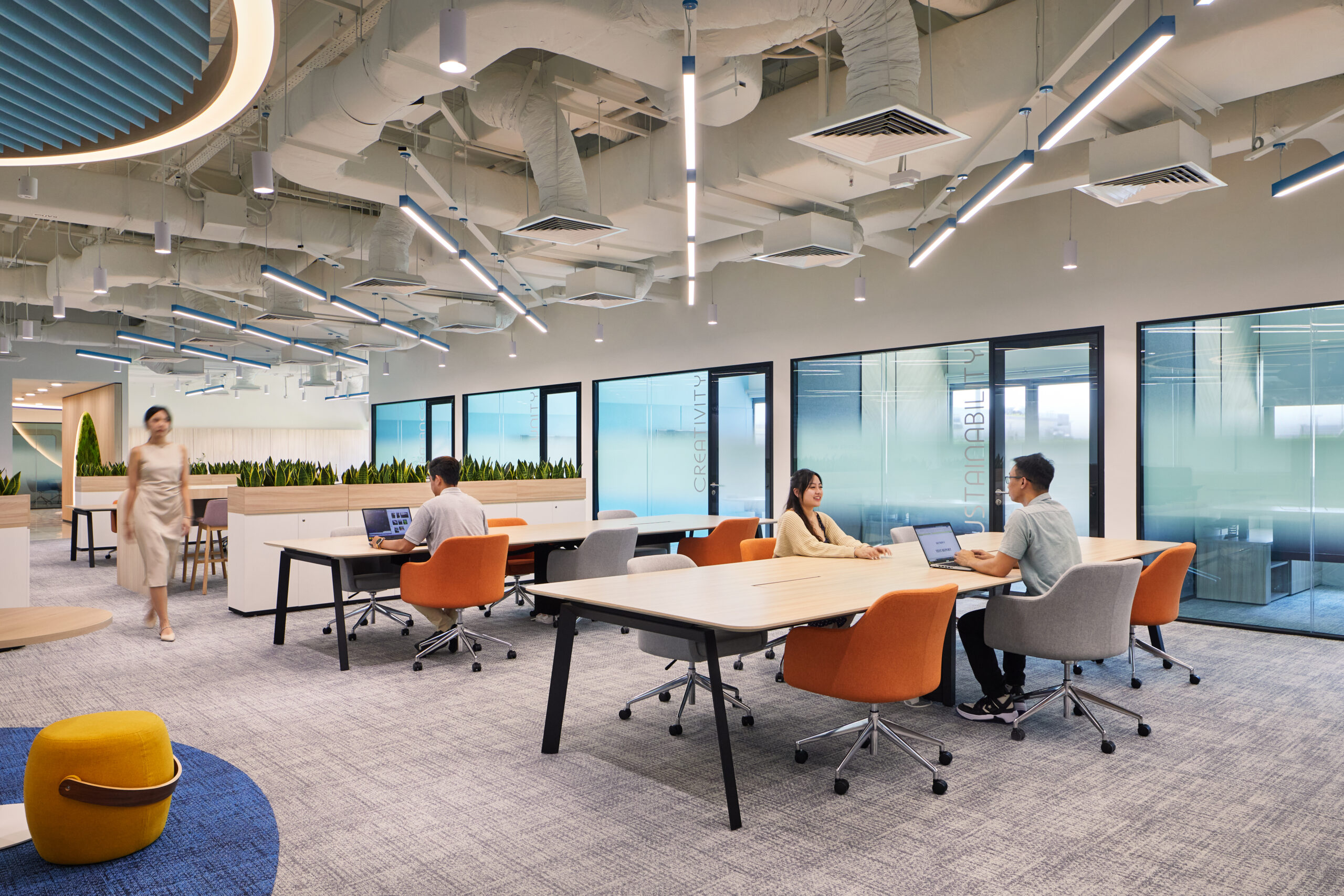
The office floor plan should be flexible, ready to adapt and reshape itself with the ever-changing business needs, including the arrangement of doors, restrooms and workstations.
Strategically designing for scalability allows companies to adapt to the unforeseen, ensuring their office can evolve alongside their ambitions.
Gathering Feedback and Making Adjustments
You can understand how successful an office design is by workers’ feedback. Hence it is crucial to ask employees what they want and incorporate that in the plan. They might need more spacious workstations or better lighting in the restrooms. The feedback loop helps in refining the office building.
Finalising the Office Building Plan
As the procurement, construction, and post-construction phases unfold you will understand why planning and collaboration are key to designing highly productive offices. Once the blueprint gets finalised and you move on to execute the office building plan, it is essential to check for the following:
Evaluate Technological Support
Ensure Wi-Fi, high-speed internet, telephones, computers, fax and printing systems are in place.
Optimise Space Utilisation
Ensure furniture arrangements, movable partitions, and multipurpose areas are built to optimise space effectively.
Prioritise Safety and Security
Ensure there are fire safety systems, emergency evacuation plans, secure access control, surveillance systems, and adequate lighting installed throughout the premises.
Budget and Cost Management
The office plan should align with the allocated budget, prioritising long-term value and avenues to cut costs without compromising on quality or functionality.
Reflect Brand Identity
Ensure that the colour schemes, artworks and decor uphold the brand value.
Summary
In summary, the journey of crafting an effective office building plan is a multifaceted saga of vision, strategy, and collaboration. It is an endeavour where the confluence of aesthetics, functionality, and foresight shapes environments to meet today’s needs and anticipate tomorrow’s aspirations.
Frequently Asked Questions
What are the key components of an effective office layout?
An effective office layout includes individual workstations, meeting rooms, restrooms and relaxation areas, which enhances the well-being of the workers and helps them collaborate without privacy worries.
How does the location of an office impact its effectiveness?
The location of an office impacts access to transport like train and bus stations, ensuring its feasibility to employees and clients. Additionally, being at the heart of the city with cafes, restaurants, shopping malls etc is good for brand visibility and image.
Why is collaboration with architects and designers important in office planning?
Collaborating with architects and designers is important in office planning because they bring expertise in creating efficient, functional spaces that align with a company’s needs and vision. Their input ensures the office layout is intuitive and purposeful.
How can technology improve office efficiency?
By leveraging technology like smart lighting and mobile devices, offices can improve efficiency as it streamlines operations, and improves the work environment, ensuring better resource management.
What should companies consider when planning for future growth in their office design?
When planning for future growth in office design, companies should prioritise flexibility and scalability by utilising modularity and movable furniture to accommodate workforce expansions or changes in technology. This will allow for easy reconfiguration whenever necessary.
