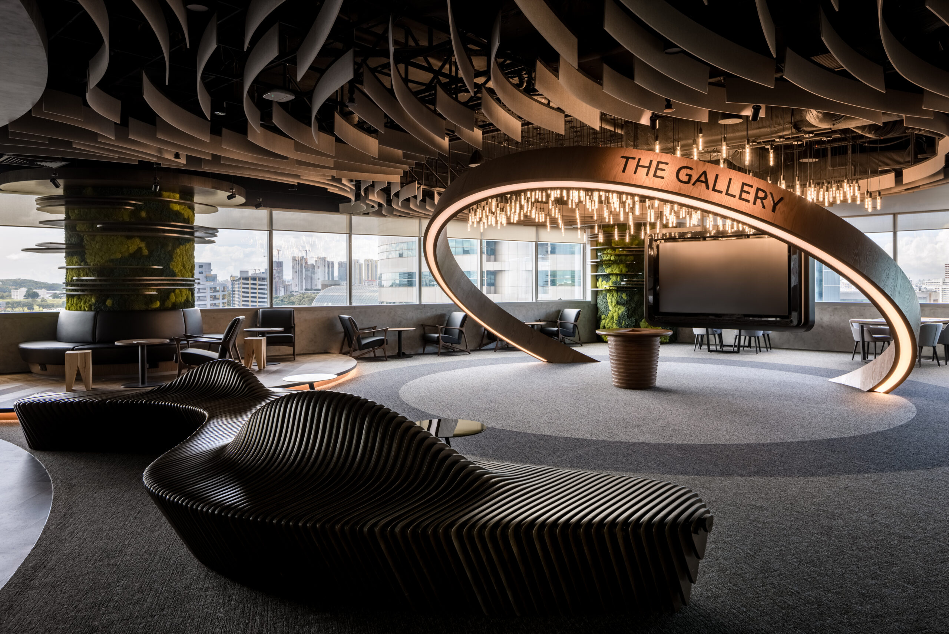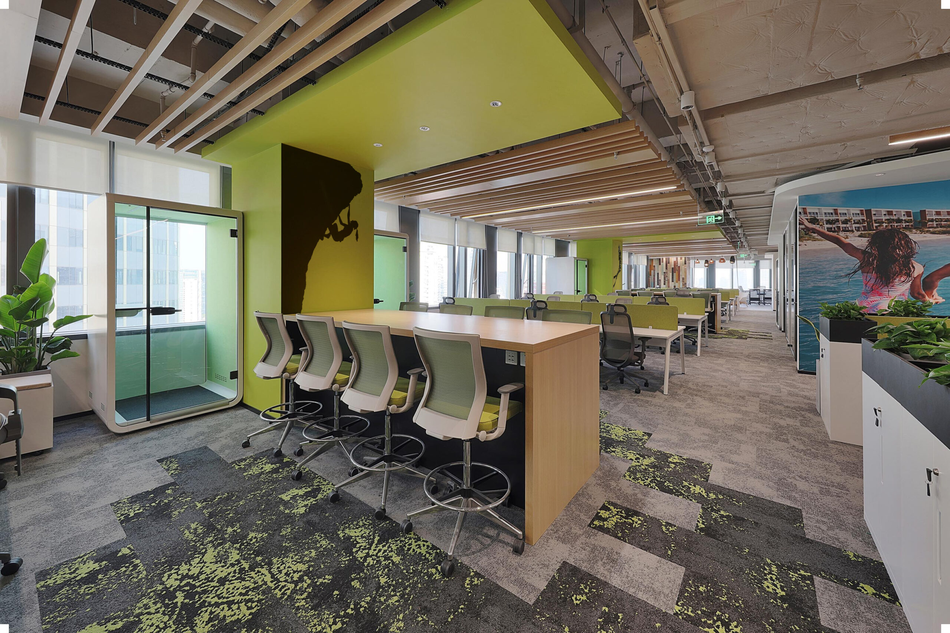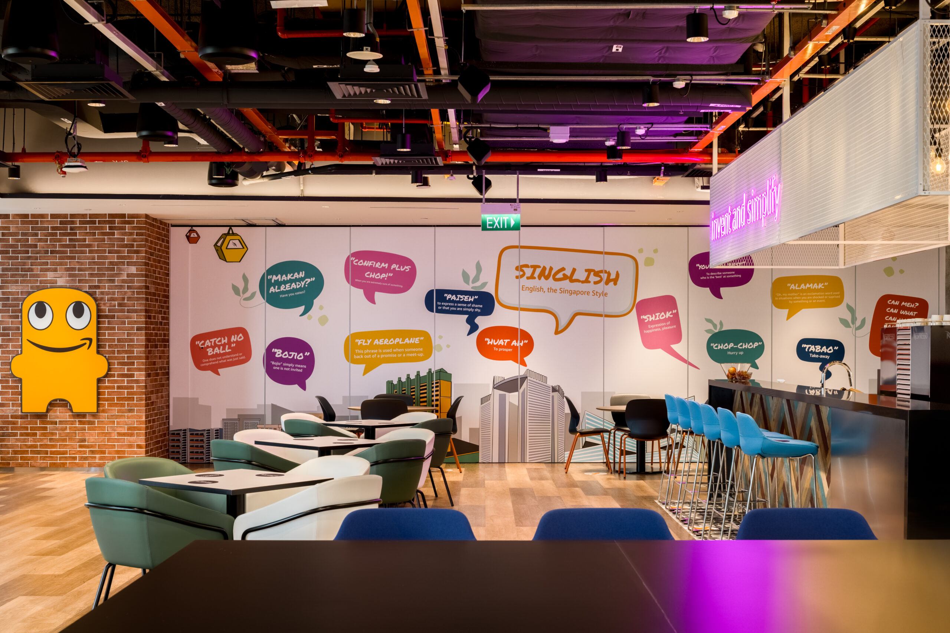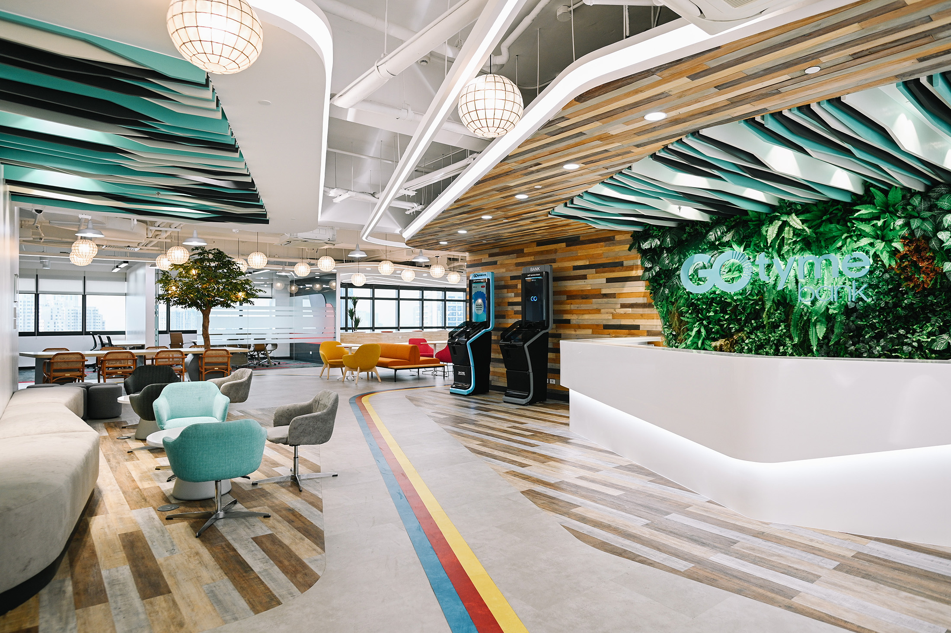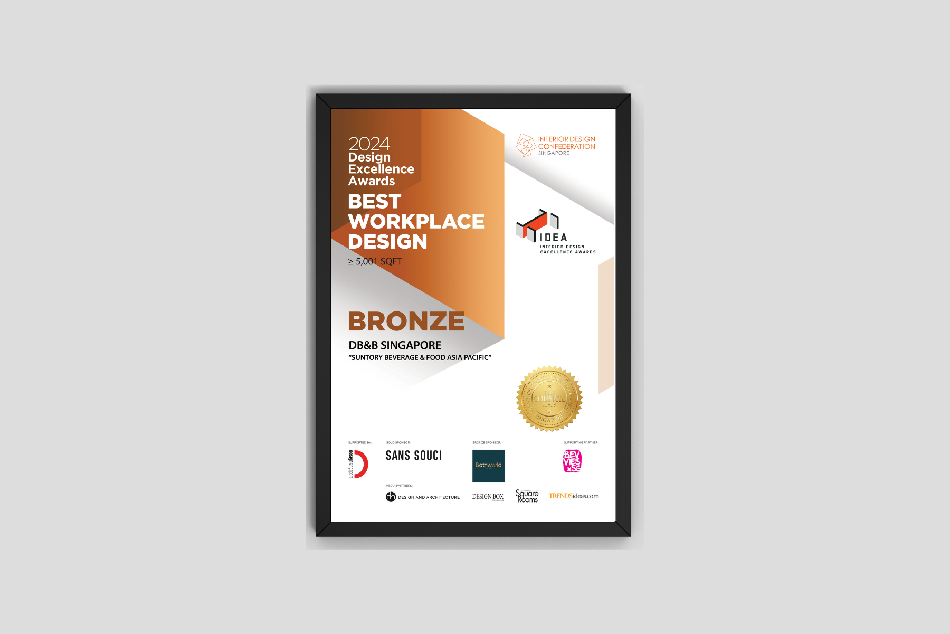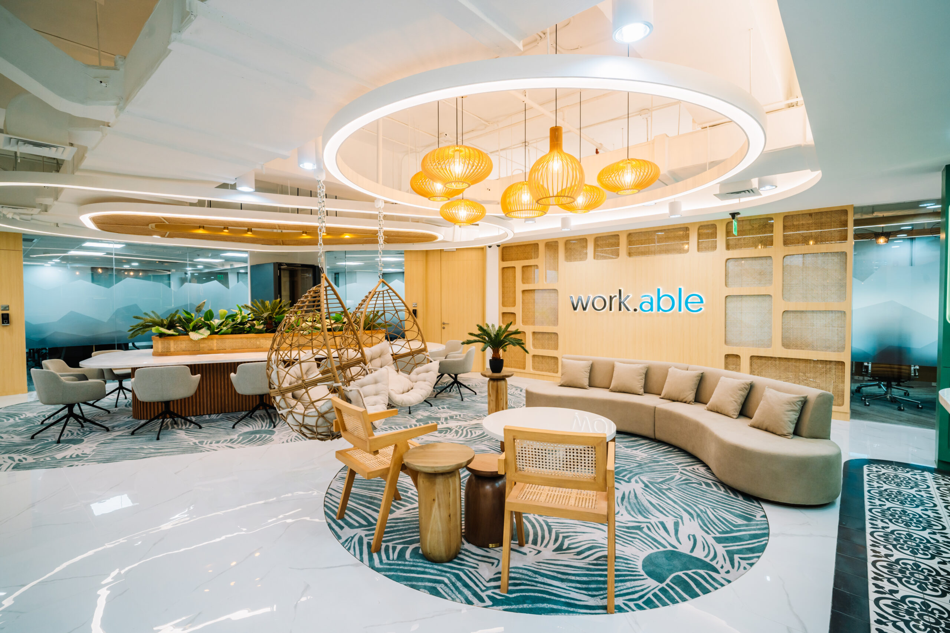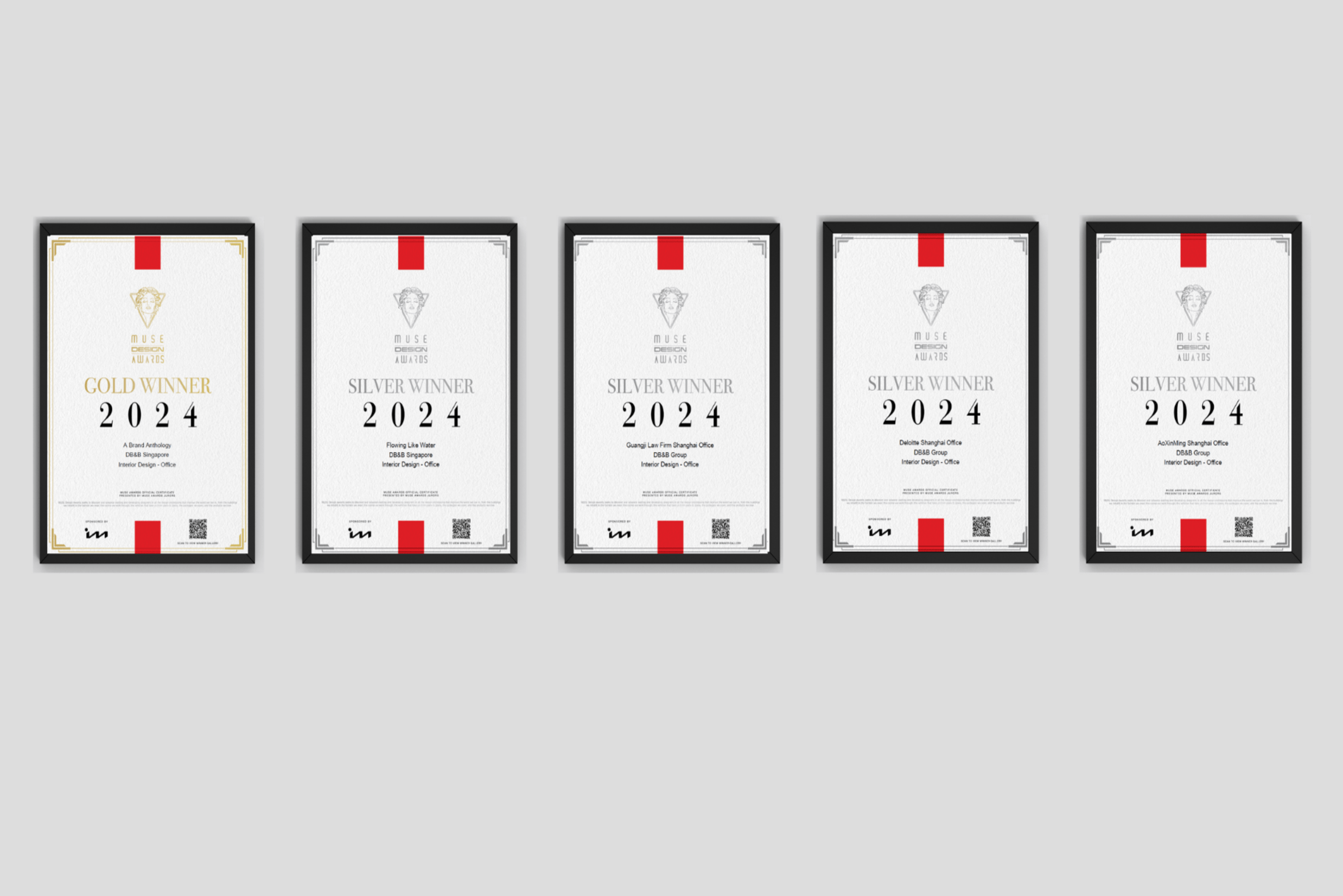In the evolving landscape of commercial interior design, staying ahead means integrating innovative trends with your brand’s culture. What are the latest trends that will make your space functional, appealing, and reflective of your business identity? This article provides practical insights into design strategies shaping today’s commercial interiors, helping you craft spaces that leave a lasting impression.
Key Takeaways
- Commercial interior design should reflect a company’s brand identity, values, and vision, and consider the local culture, demographics, and economic profiles to resonate with the target audience and community.
- Effective space planning and layout, including functional zoning and compliance with safety regulations, are essential for enhancing efficiency, functionality, and safety in commercial spaces.
- Design development translates concepts into reality by carefully selecting colours, materials, and sustainable solutions, while architectural and MEP (Mechanical, Electrical, and Plumbing) drawings guide the construction process to ensure functional, compliant, and aesthetically pleasing commercial interiors.
The Genesis of Commercial Interior Design: Defining Your Vision
Transforming a commercial space into an environment that reflects your brand’s identity begins with defining your vision. Commercial interior designers start by understanding your company’s mission and core values and aligning them with the design. This alignment is the base upon which the rest of the design process is built, creating a commercial interior that not only resonates with your brand identity but also contributes to your business’s growth and success.
Reflecting your business’s unique selling points is vital, but equally important is considering the locale where your commercial space will exist. Understanding these factors will ensure your commercial interiors seamlessly blend with the community, therefore enhancing the connection with your target audience and fostering harmonious integration.
Crafting Your Business’s Identity Through Design
DB&B, a commercial interior design company, goes beyond aesthetics. Our commercial interior designers translate your brand ethos into interior design through customised solutions. This process involves a careful selection of colours, materials, and finishes that are not just aesthetically pleasing and durable but also reinforce your brand identity. By offering top-notch interior design services, our professionals ensure that your commercial interior reflects the essence of your brand.
For instance, colour theory plays a pivotal role in commercial interior design. The conscious selection of colours is a process that takes into account their psychological effects, aligning them with your brand identity, space’s purpose, and user experience. Consider also the integration of biophilic design elements in commercial interiors. By connecting occupants with the natural environment, such designs can enhance your brand’s connection with natural elements, contributing to improved productivity and the well-being of users.
Analysing the Locale: Aligning Interiors with Community Profiles
Your interior design is significantly shaped by the locale of your commercial space. A thorough analysis of the economic profile of the locale can shed light on potential customers’ spending habits, guiding the overall design approach. Understanding existing businesses and the level of market saturation in the community ensures that your commercial space adds value and complements the economic ecosystem.
Your commercial space should not only cater to your business’s functionalities but also resonate with the characteristics of surrounding businesses. This harmonious integration can enhance your connection with customers and leave a lasting impression.
The Blueprint of Success: Space Planning & Layout
Once the vision for your commercial space is clear, the next step is to translate this vision into a functional layout.
Enhancing the functionality and efficiency of commercial spaces relies on creating designated functional zones and optimising traffic flow. For instance, a strategic arrangement of workstations and collaborative areas can encourage communication and teamwork. Collaboration between MEP consultants and design professionals is necessary to optimise functionality and aesthetics in the final commercial space.
Flow and Function: Maximising Efficiency in Commercial Spaces
Ensuring that every area serves its intended purpose, designers prioritise functionality in commercial spaces. This focus on functionality is key to enhancing both customer experience and employee productivity. Strategically planned layouts help reduce congestion, improving traffic flow, and thus facilitating better customer interaction with products. Moreover, the selection of furniture in commercial design significantly contributes to the space’s practicality and visual appeal.
Compliance and Creativity: Balancing Aesthetics with Regulations
Commercial designers strive to create spaces that not only meet safety regulations and building codes but also contribute to a safe environment. Their ability to create spaces that are legal, functional, and aesthetically appealing is a testament to their expertise. For instance, a beautiful atrium can be designed with non-combustible glass and metal elements, creating a stunning visual effect while ensuring compliance with fire regulations.
Materialising the Concept: Design Development Phase
After space planning and layout, the design development phase comes next in the commercial interior design process. This phase is crucial in translating the initial concept into tangible design elements. It involves:
- The selection of interior colours
- Finishes
- Materials
- Light fixtures
- Furniture
- Decorative elements
The application of colour psychology is essential in interior design. Warm colours like red, orange, and yellow can create an energising environment, while cool colours like blue, green, and purple aim to calm and focus occupants.
In addition to colour selection, customising furniture according to specific requirements is also a part of this phase. For instance, in-house carpentry teams can redesign pieces on request, allowing you to have furniture that perfectly suits your needs and aligns with your brand guidelines.
Cohesion and Contrast: The Art of Selecting Design Elements
Creating a cohesive commercial interior design involves selecting elements that work well together to establish a balanced and harmonious atmosphere. This is achieved by balancing the scale of furniture and architectural features to create spaces that are both functional and aesthetically appealing.
For example, utilising biophilic design elements and ergonomic furniture adds contrast while boosting comfort and satisfaction in commercial settings. These elements contribute to a design that is visually pleasing, functional, and resonates with your brand’s identity.
Sustainable Solutions: Eco-Friendly Materials in Commercial Design
Sustainability transcends being a trend to becoming a necessity. Eco-friendly materials such as reclaimed wood, bamboo, cork, recycled metal, or glass are central to sustainable interior design. Selecting sustainable materials for interior design can lead to long-term savings due to their durability and energy efficiency.
Sustainable upholstery options also exist. Fabrics made from organic cotton, hemp, or recycled fibres are more environmentally friendly and tend to have greater durability. Thus, opting for sustainable solutions in commercial design not only contributes to environmental responsibility but also adds a unique appeal to your commercial space.
From Sketches to Structures: The Role of Architectural Drawings
The commercial interior design process greatly relies on architectural drawings. They develop from initial concepts and evolve through several phases to become detailed construction documents, which are vital for the subsequent building process. These drawings serve as an essential visual tool, conveying complex design and construction information, and ensuring effective communication and execution among all project stakeholders.
Architectural drawings include:
- Detailed plans, like floor and ceiling finishes and equipment plans
- Interior elevations
- Cabinetry details
- Construction specifics
A systematic, collaborative approach involving our experienced team and all project team members, from designers to contractors, is critical for maintaining quality control throughout the architectural drawing process.
Navigating the Permit Process: Turning Designs into Reality
The task of navigating the permit process can be complex. It requires adherence to specific zoning regulations and building codes specific to the commercial space. Architectural drawings play a crucial role in this process as they demonstrate a building’s compliance with relevant regulations and codes.
Before applying for a permit, there must be an assessment of the existing commercial space involving dimensions, flow, and space code restrictions. Design plans for the commercial interior must also account for the installation of necessary utilities, restrooms, appropriately placed fire exits, and compliance with the Singapore Regulations.
Visualising the Future: The Impact of 3D Renderings
3D renderings, in the digital age, have become an integral component of the commercial interior design process. Interior designers use 3D renderings to:
- Present ideas with high accuracy and detail
- Enable clients to experience proposed designs with a sense of realism
- Provide views of the overall design, including new or updated features
- Facilitate an enhanced visualisation process for clients
The Backbone of Building: MEP Drawings in Commercial Design
Any commercial design project fundamentally relies on mechanical, electrical, and plumbing (MEP) drawings. They guide the work of engineers to ensure the proper installation and functionality of systems in commercial spaces.
Mechanical engineers work on calculating the air requirements and advising on the placement and size of vents, which are crucial for maintaining air quality and temperature control within commercial interiors. Electrical engineers design the lighting system layout, review electrical loads, and determine the appropriate size for electrical panels to meet the needs of a commercial space. Plumbing engineers are responsible for planning the piping layout, calculating the water heater load, and providing specifications for grease traps, ensuring that all plumbing needs are met efficiently.
Constructing the Dream: Implementation and Construction Process
As your dream commercial space starts to take shape, the implementation and construction process begins. This process involves the transformation of the space through construction, and the installation of furniture, fixtures, and accessories. Effective project management involving progress monitoring, documentation, and regular communication with all stakeholders is crucial to ensuring the design’s integrity and adherence to timelines.
Quality and Craftsmanship: Ensuring Fidelity to Design
Ensuring fidelity to design is crucial in the construction process. Regular site visits by the design team ensure that the construction remains true to the envisioned design. Involving the client in the commercial renovation process offers essential insights that assist in maintaining the design’s integrity.
Continuous updates and open communication with the client empower them to make informed decisions throughout the construction process. After project completion, follow-up checks are crucial for addressing any issues and confirming client satisfaction. This process ensures that the completed commercial space is not only true to the design but also meets the client’s expectations.
The Reveal: Presenting the Completed Commercial Project
The reveal of the completed commercial project is the culmination of the journey from sketches to structures. Before presenting it to the client, the space undergoes a thorough quality check to ensure all aspects conform to the envisioned design and desired standards of workmanship.
Once the quality and design alignment is verified, the project is then showcased to the client, highlighting the successful implementation of the design and the exceptional results achieved through the process. This moment marks the successful culmination of the commercial interior design process, where the vision transforms into a tangible reality.
Frequently Asked Questions
What is the first step in the commercial interior design process? The first step in the commercial interior design process is defining the design concept, which involves understanding the company’s vision, mission, and core values to align the design with the brand’s identity. This step sets the foundation for the entire design process.
What factors should be considered when defining the design concept? When defining the design concept, consider factors such as the area’s culture and economic profile, demographics, existing businesses, and differentiation opportunities. These factors will help shape a successful design concept.
Why is space planning important in commercial interior design? Space planning is important in commercial interior design because it optimises functionality, efficiency, and safety considerations in the space.
