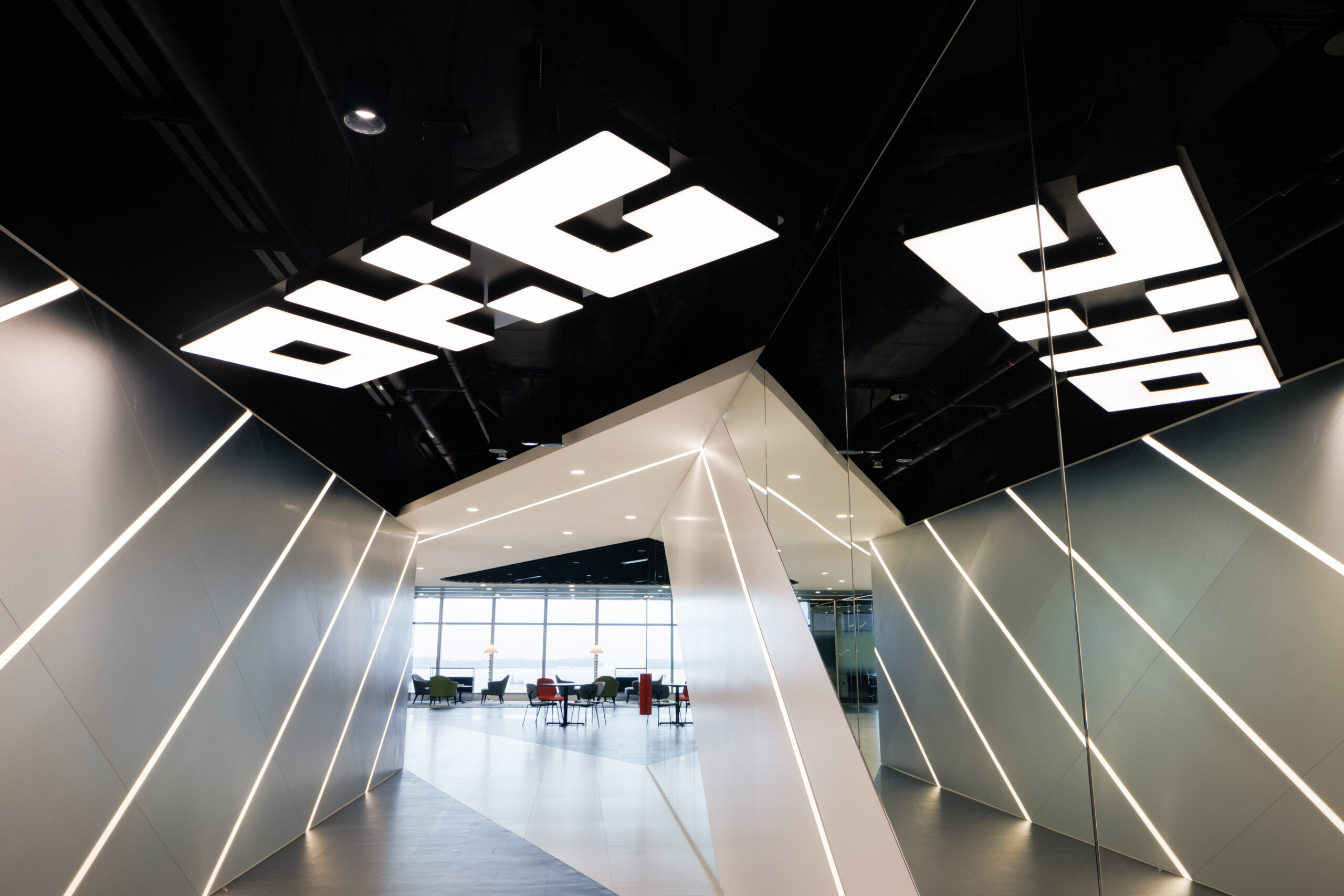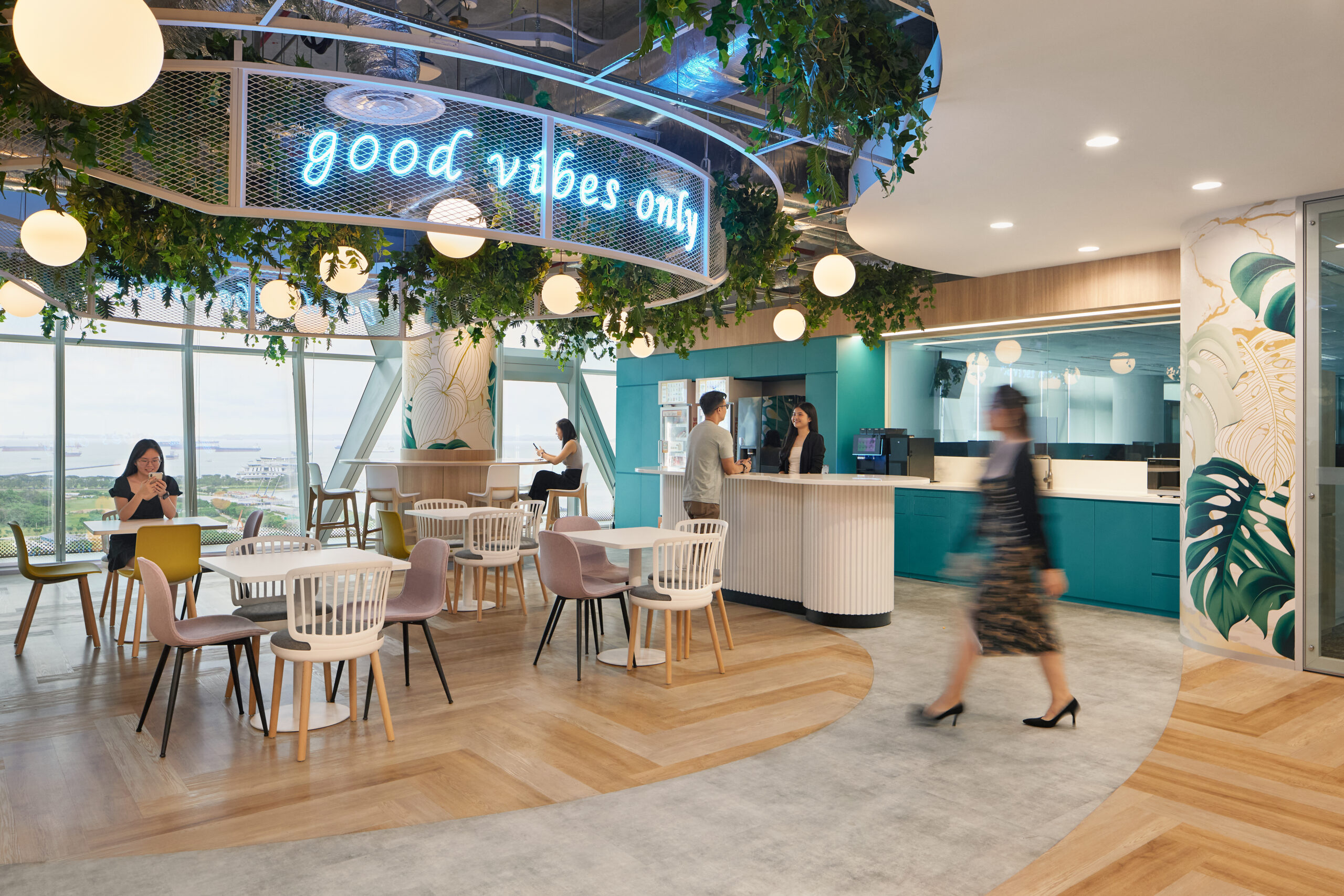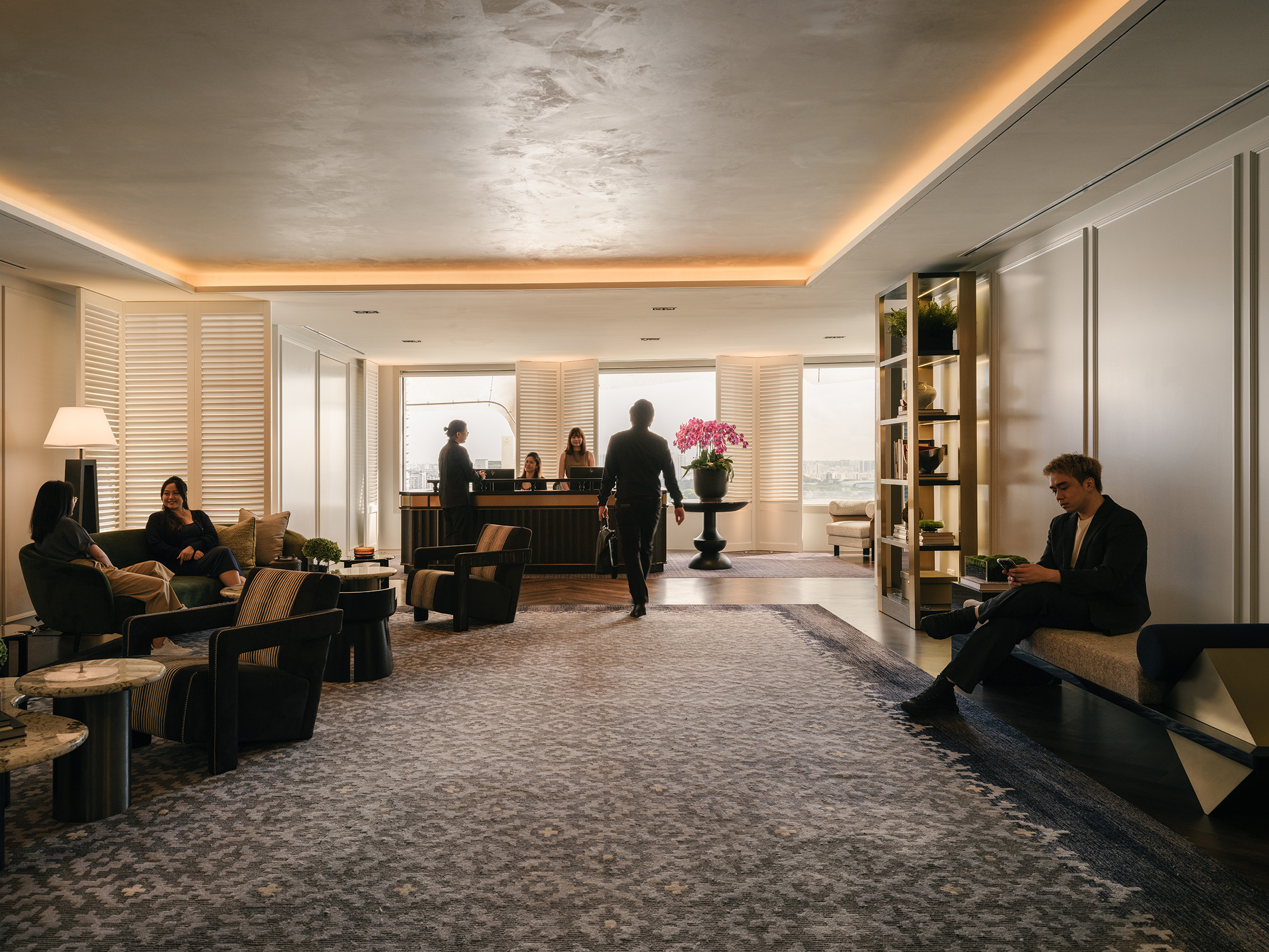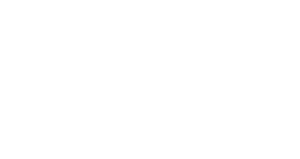A Workspace Built On Values And Reliability
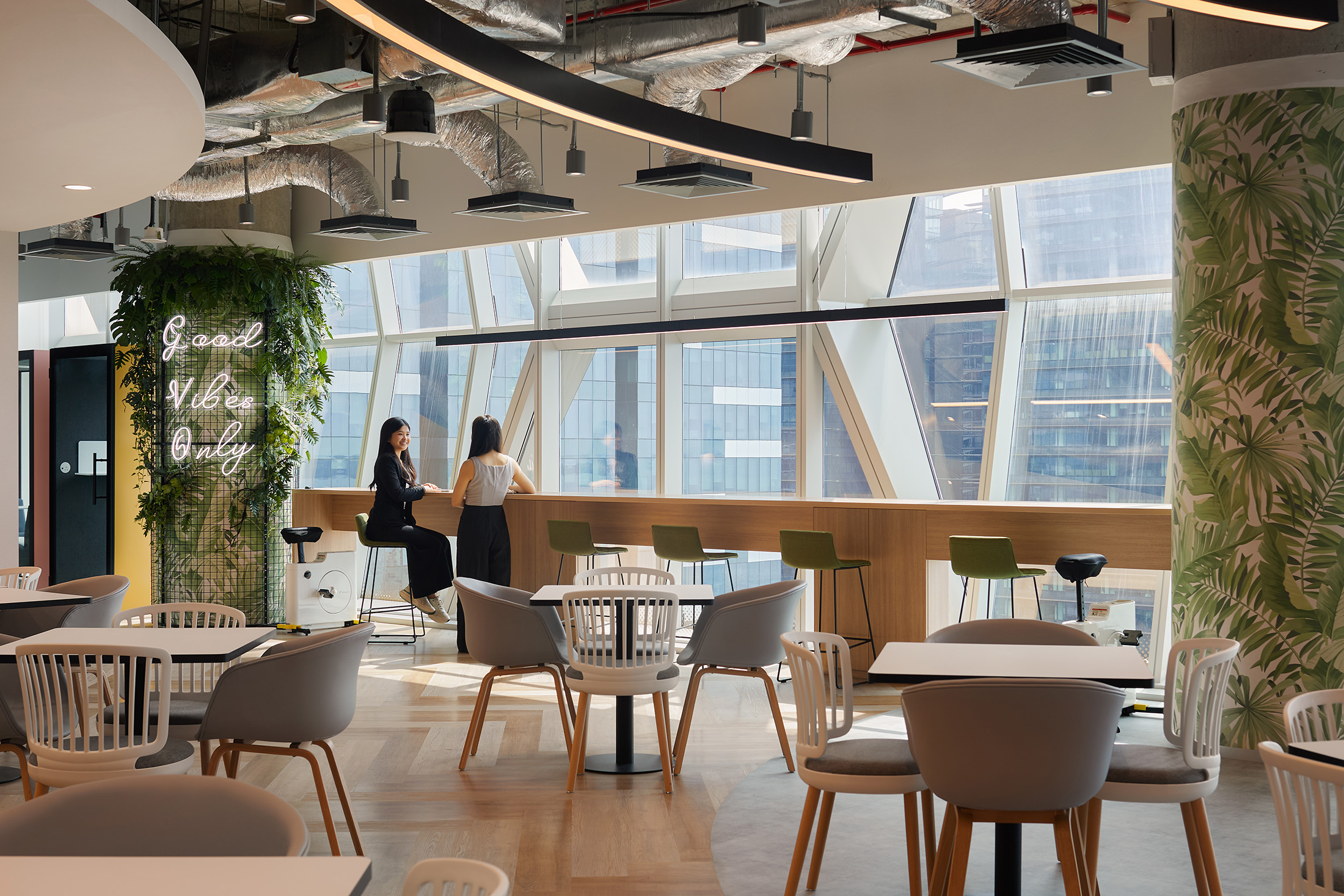
Bringing MOL’s Values to Life
MOL (Asia Oceania), a prominent Japanese logistics and shipping company, entrusted us with the task of transforming their workspaces across four floors (Levels 14 to 17) at UIC Building, totalling an impressive 65,000 square feet. This project comprised 11 business units, each designed to foster collaboration, efficiency, and a vibrant work environment while reflecting the company’s core values. A vibrant colour palette was curated to enhance creativity and engagement, while sustainable elements like greenery reflect a commitment to reliability, Sustainable Development Goals (SGDs), Environmental, social, and governance (ESG) principles, promoting well-being and environmental stewardship.
The Curved Reception Counter
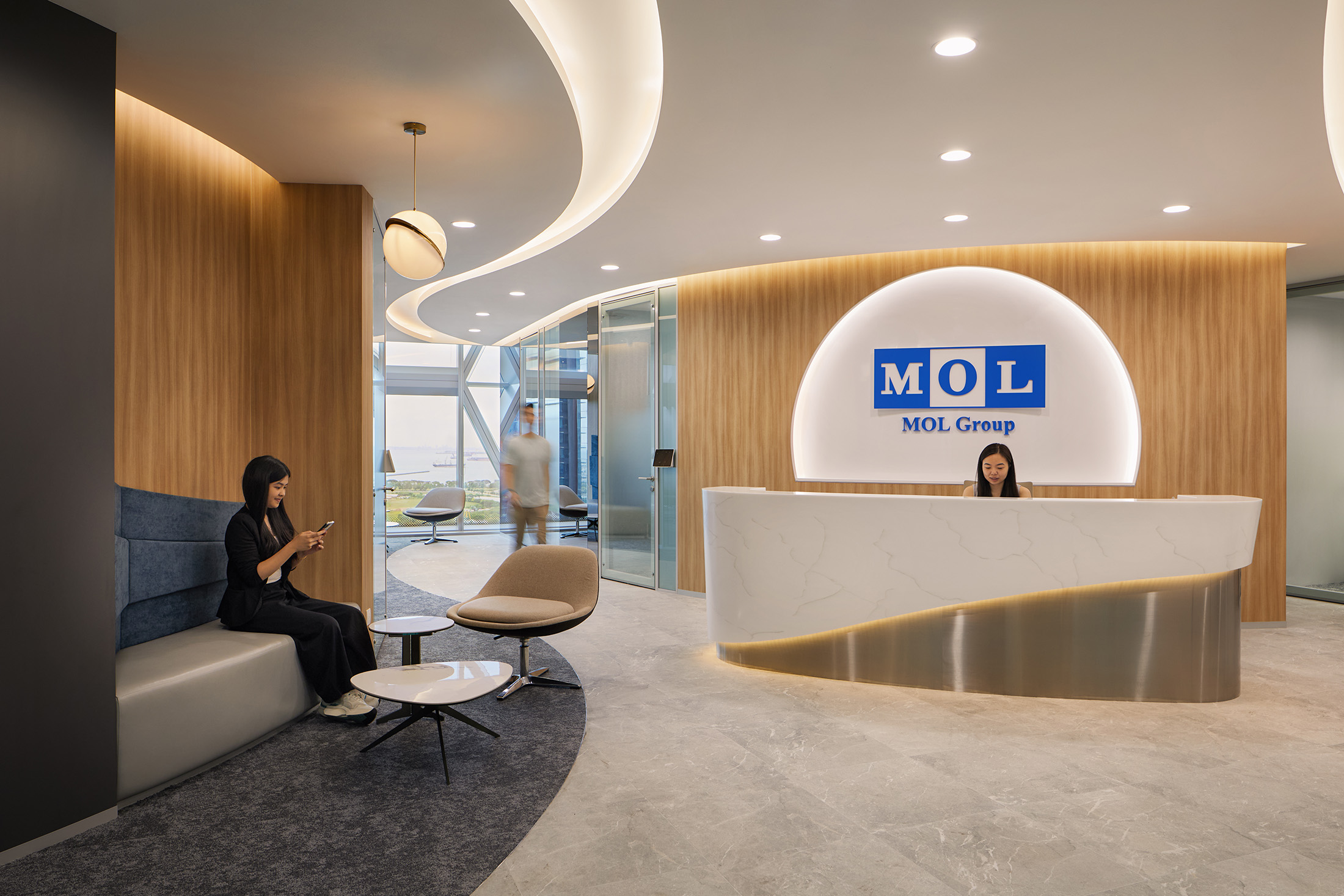
At level 14, the main reception counter features a curved design to warmly greet guest upon arrival.
As guests approach, they are greeted by a warm and friendly environment that reflects MOL’s commitment to hospitality and professionalism. The curved counter allows for seamless communication, making it easier for receptionists to engage with visitors while maintaining an open and approachable demeanour.
Artistry in Light
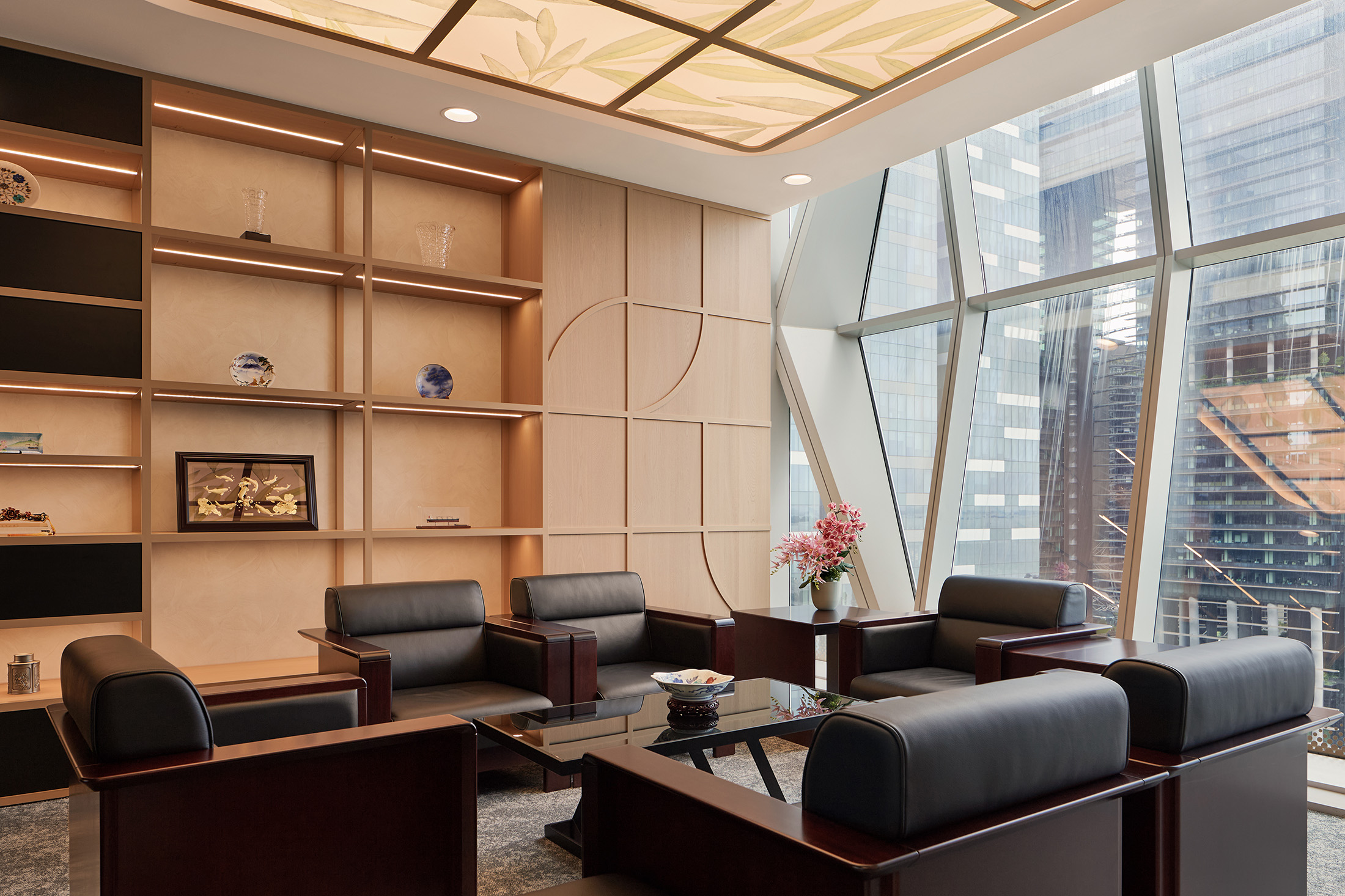
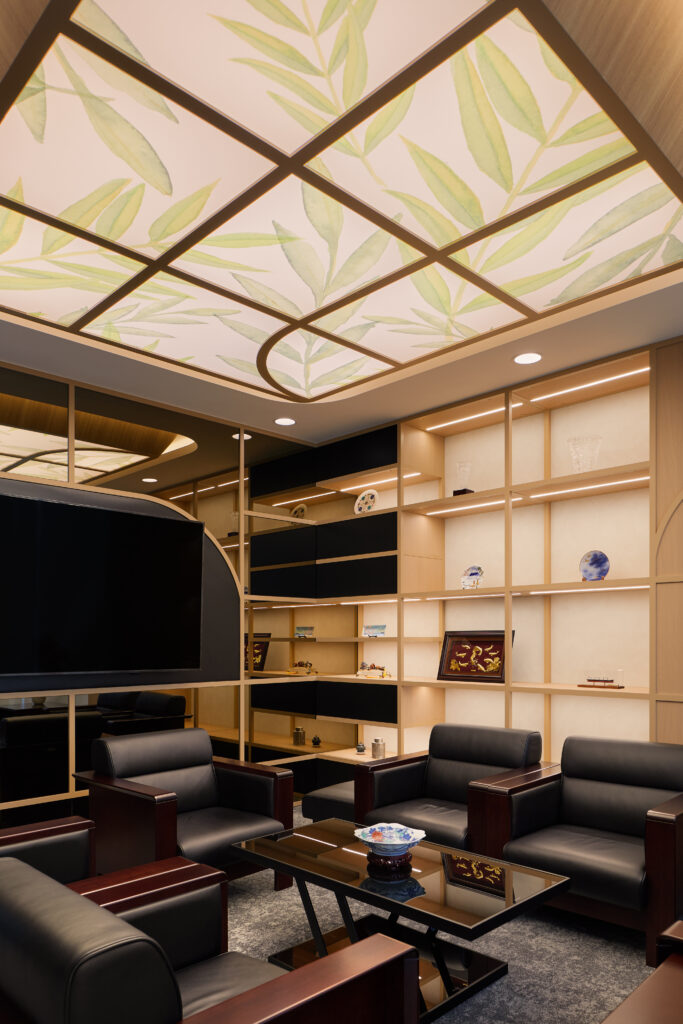
Light wood and ambient skylight are enhanced by Washi paper lighting with leaf patterns.
The VIP room features an elegant blend of light wood and ambient skylight, enhanced by Washi paper lighting adorned with delicate leaf patterns, creating a tranquil and visually captivating atmosphere. The combination creates a warm and inviting space that encourages relaxation and collaboration, reflecting a commitment to cultivating a harmonious workplace.
Cultural Comfort
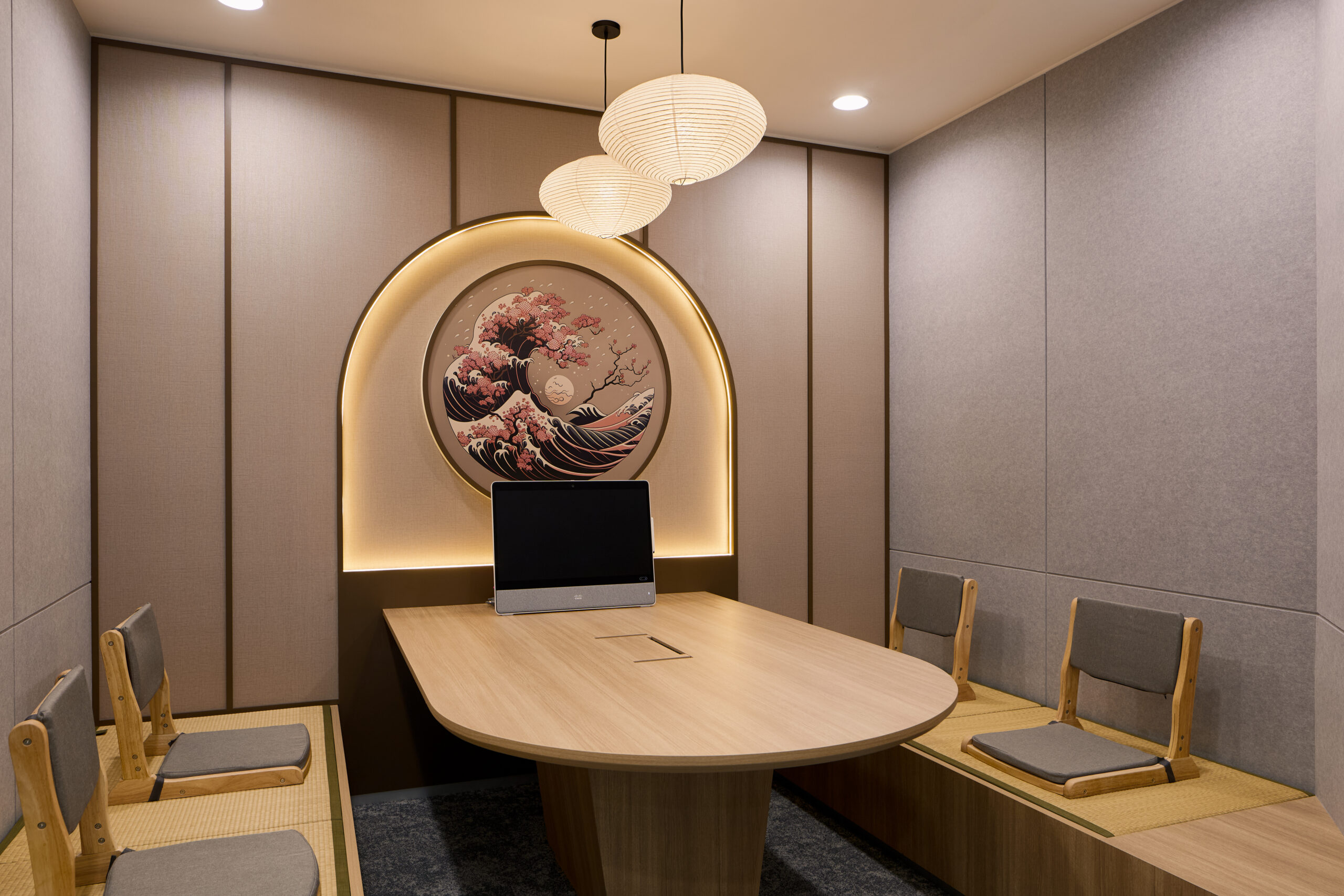
The meeting room on Level 14 is elegantly designed with a Japanese theme, showcasing a raised platform and tatami seating.
The Japanese-themed meeting room features a raised platform and tatami seating, embracing cultural heritage while providing a unique and informal setting for discussions. This design choice not only highlights the beauty of Japanese craftsmanship but also fosters a sense of community and collaboration.
Stability in Design
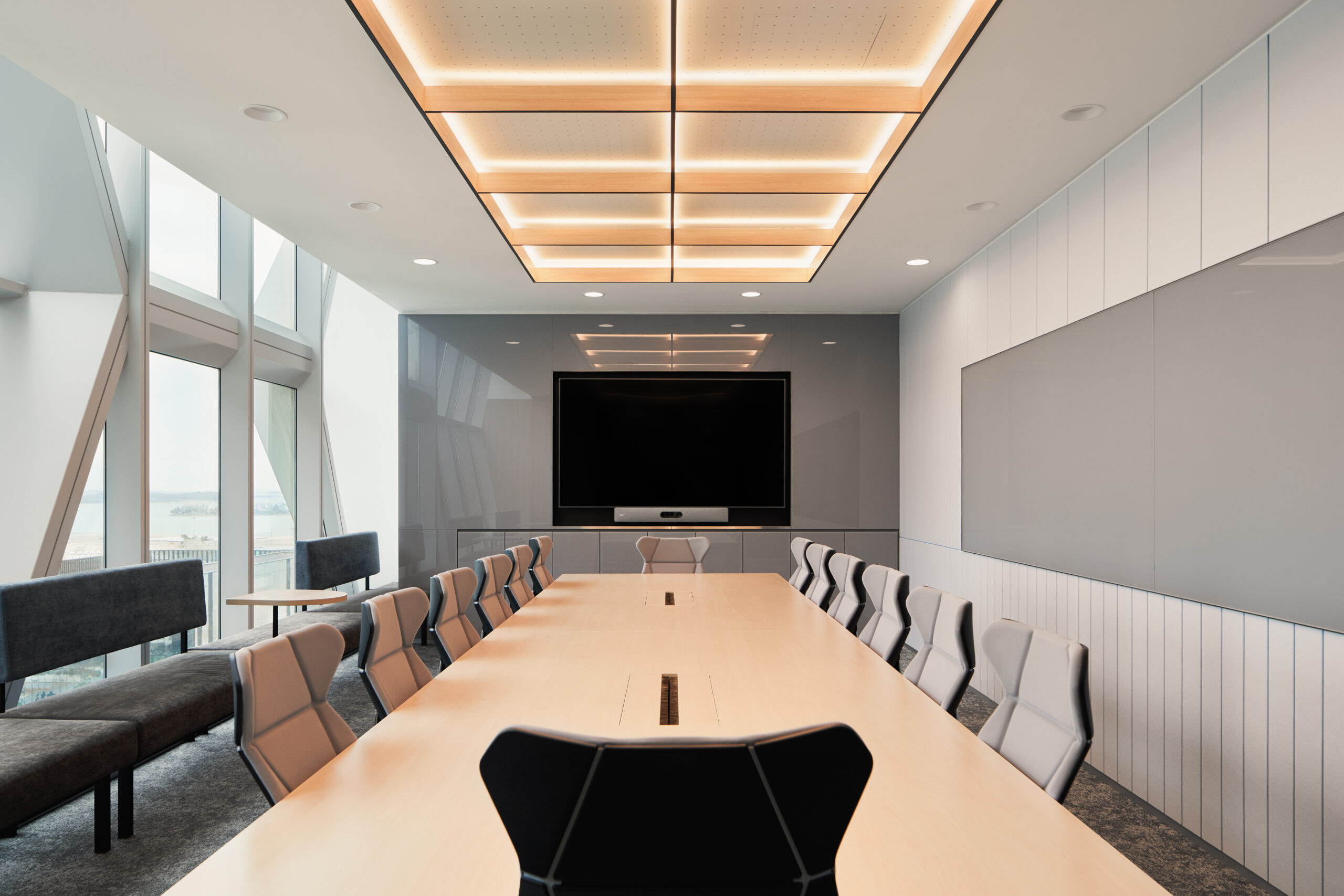
The main boardroom on Level 14 features a square-shaped ceiling design, which serves as a nod to the company’s logo.
The main boardroom on Level 14 is designed with a square-shaped lighting, which serves as a nod to the company’s logo, evoking a sense of stability and reliability. This design choice not only reinforces brand identity but also instils a sense of strength within the space, promoting a comfortable and engaging environment for meetings.
The Green Oasis
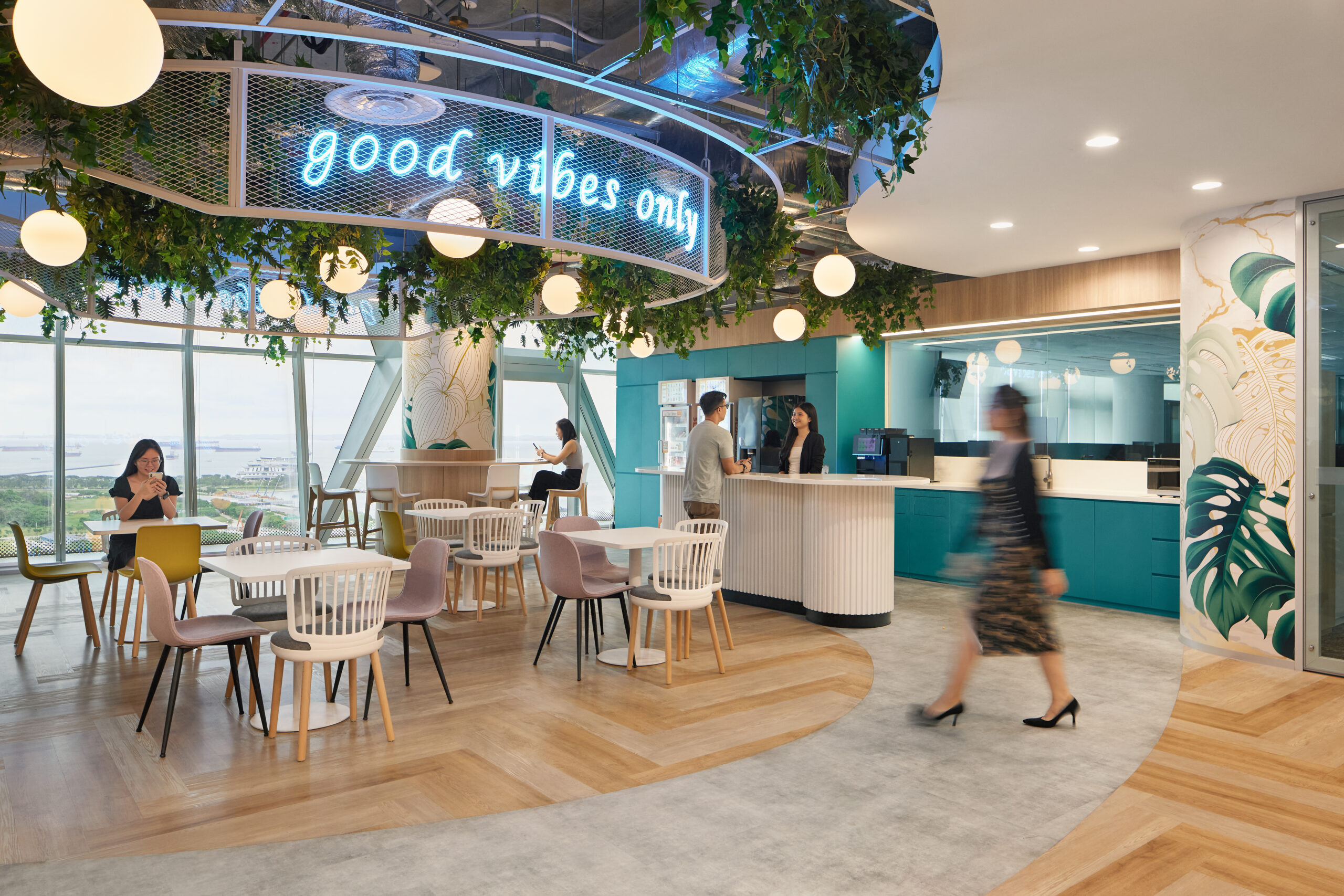
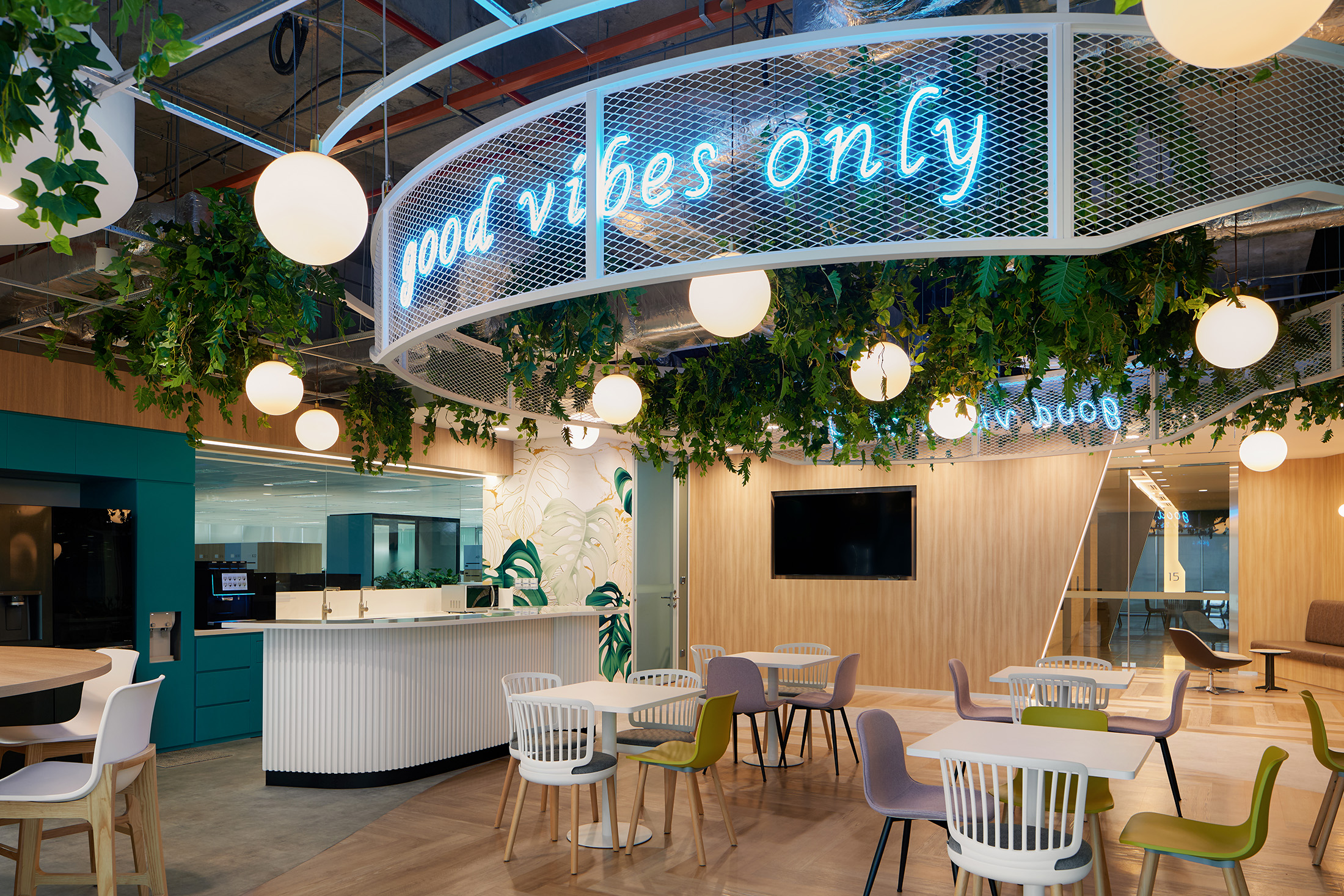
Biophilic elements and greenery are thoughtfully integrated into the graphic backdrop of the level 15 main pantry.
This biophilic social hub features nature-inspired elements, such as lush plants graphic wallpaper, creating a serene and inviting atmosphere. By blending natural elements with modern design, the space encourages employees and visitors to connect, unwind, and collaborate. The calming greenery enhances aesthetic appeal while promoting well-being and creativity, making the pantry an ideal spot for informal gatherings.
Illuminating Connectivity
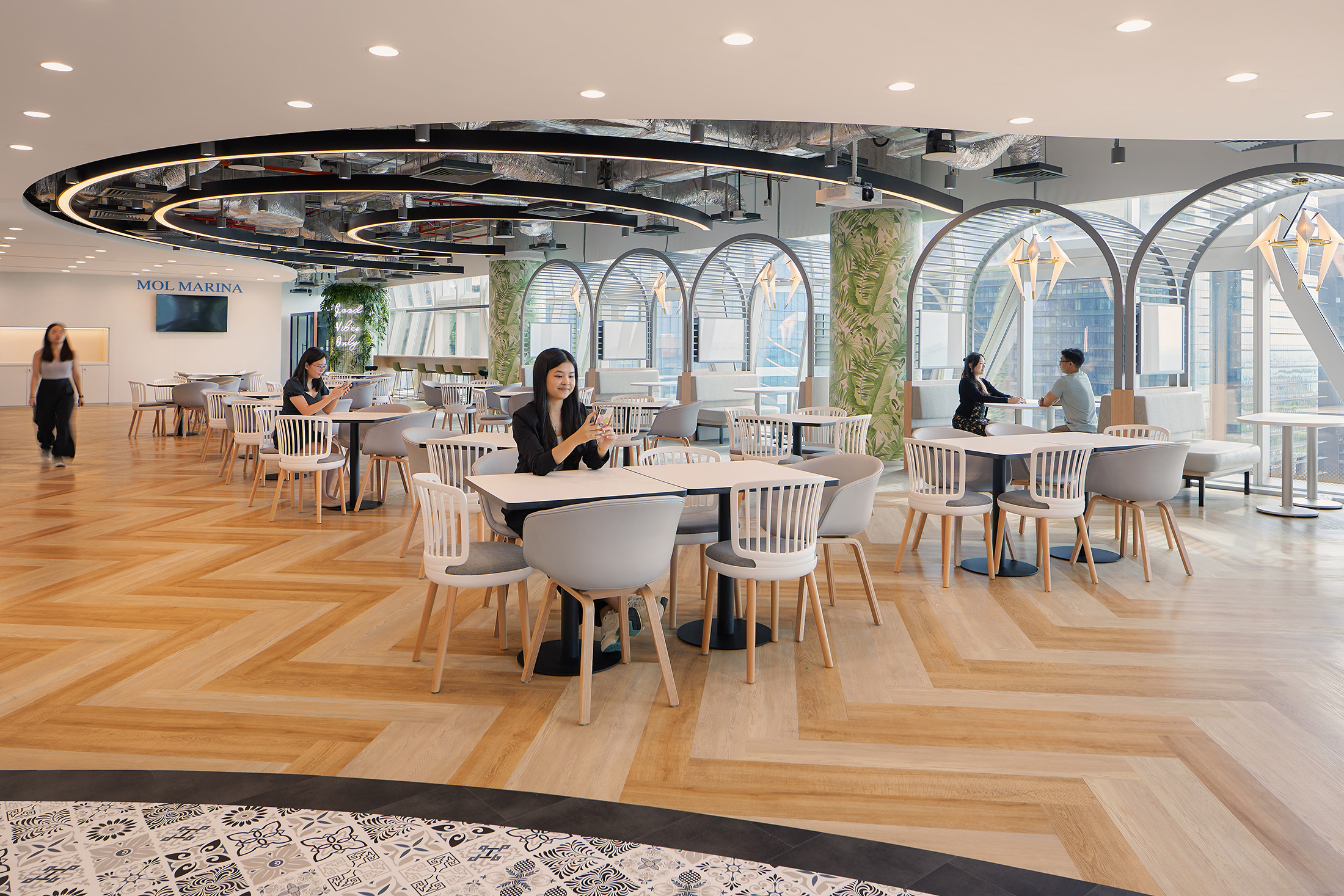
Curve ceiling lighting reinforces the idea of mapping out the shipping routes.
The curved ceiling lighting, inspired by shipping routes, serves as a striking design feature that beautifully marries functionality with storytelling. This thoughtful integration of design elements creates an engaging environment that resonates with employees and visitors alike, embodying the essence of their mission in the logistics industry.
Dynamic Workstations
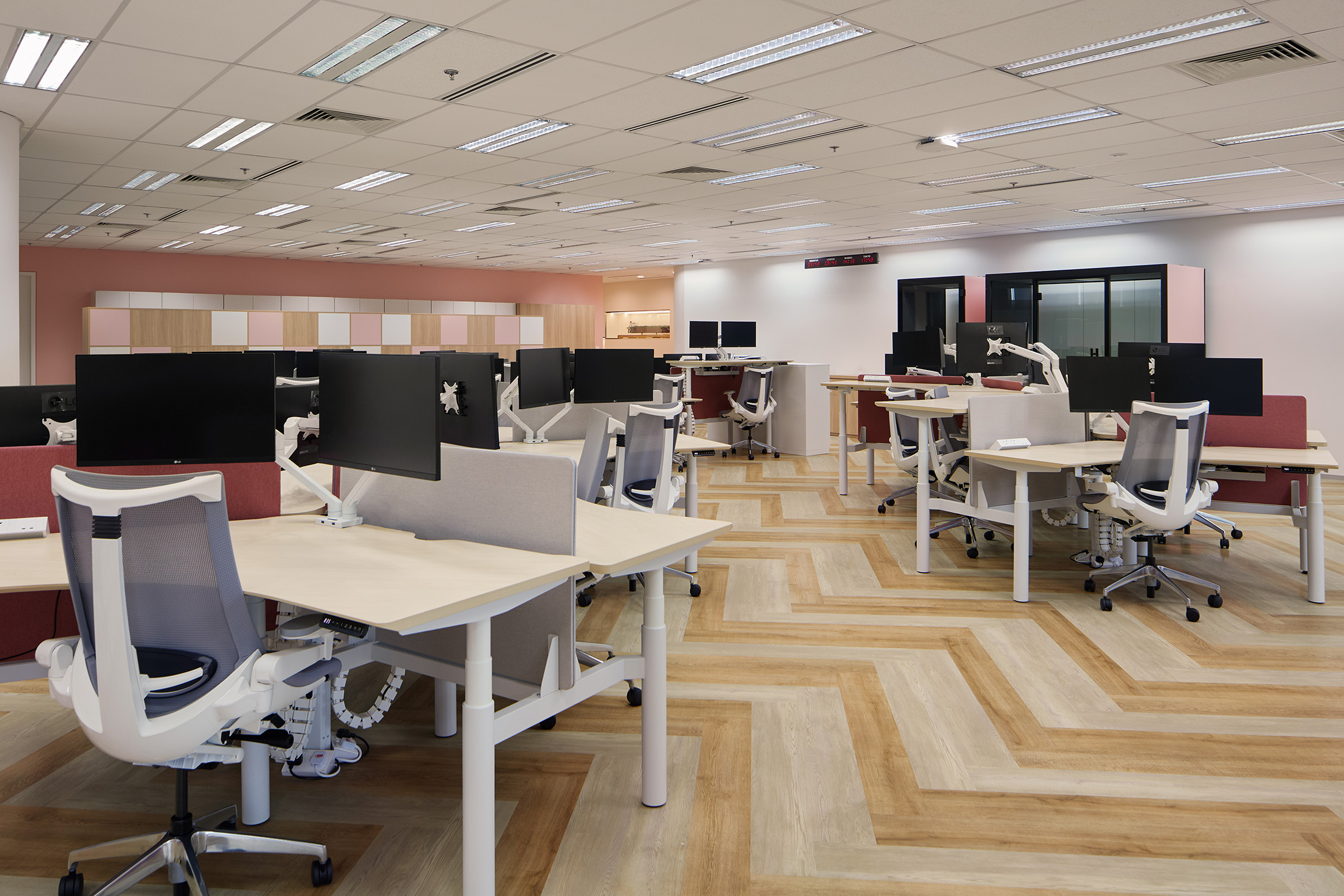
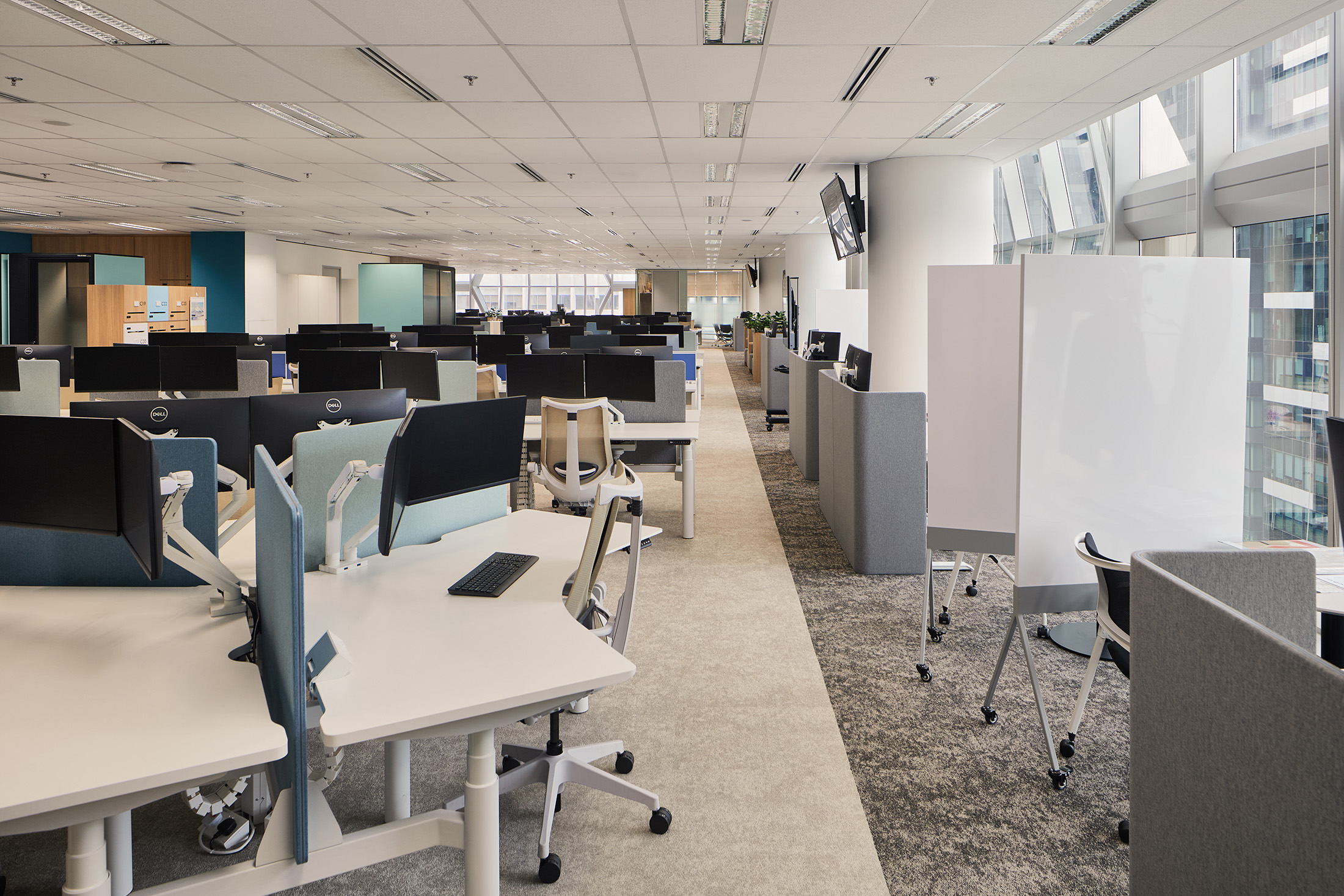
Accent colours are applied to the acoustic dividers, as well as to the enclosed booth shells, to visually indicate each booth’s seating capacity.
The workstation design incorporates dynamic accent colours across different floors, applied to acoustic desk dividers to enhance both functionality and aesthetic appeal, while reflecting their core values. Additionally, accent colours are used on the enclosed booth shells to visually identify each booth’s seating capacity, improving clarity and usability.
A Touch of Nature
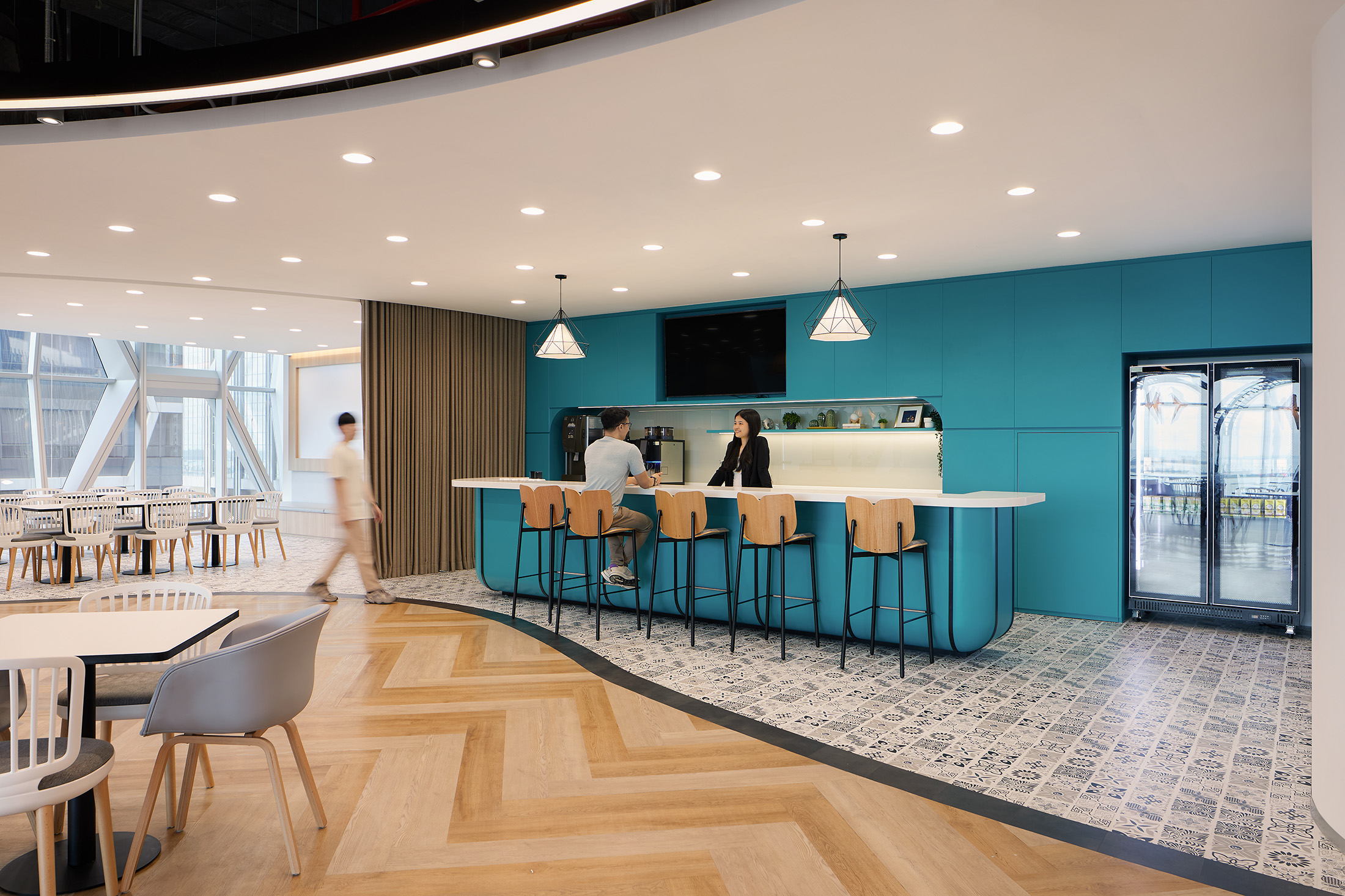
The vessel-shaped pantry island on Level 16 serves as a striking centrepiece.
The design of the pantry on Level 16 features a unique vessel-shaped island, which serves as a gathering point for employees. This island design draws inspiration from the organic forms found in nature, reflecting the company’s commitment to creating a harmonious and inviting workspace.
Managing 11 business units within a live office environment presented a significant challenge. The renovation was meticulously carried out in phases to minimise disruption, allowing the office to maintain smooth operations throughout the process. Completed in just 5 months, this project highlights our team’s dedication to excellence in project management and our ability to adapt to the unique needs of each client.
