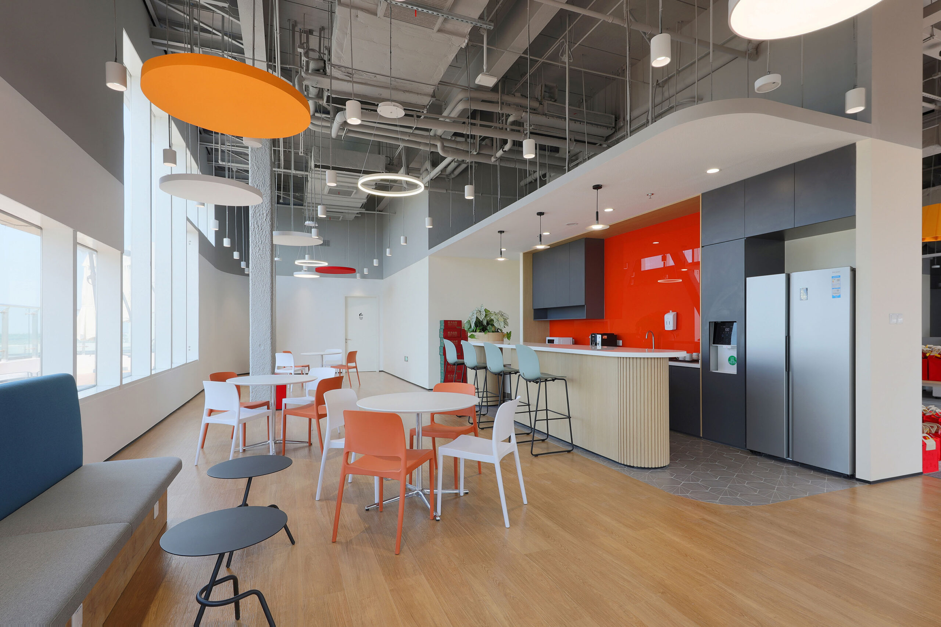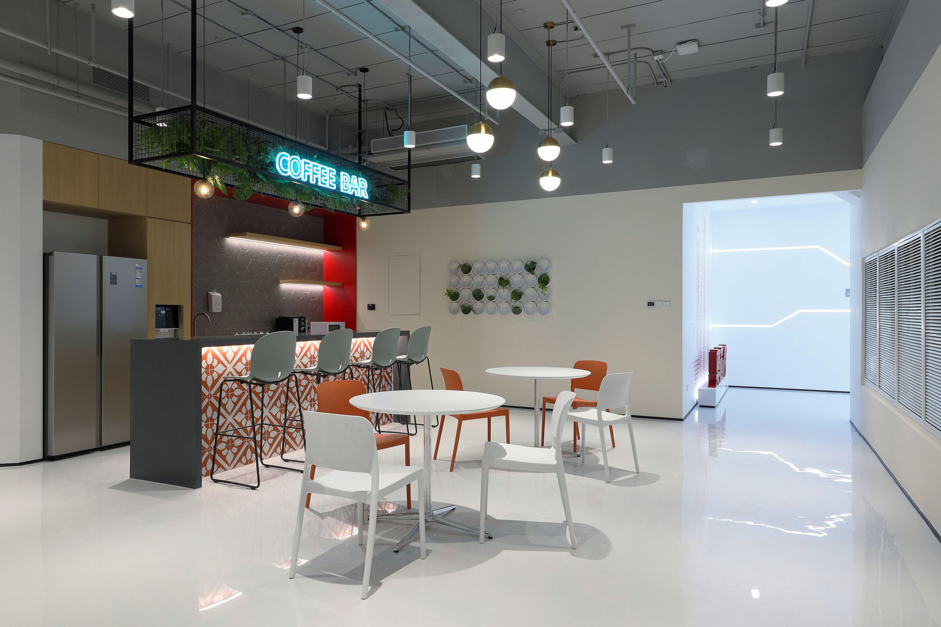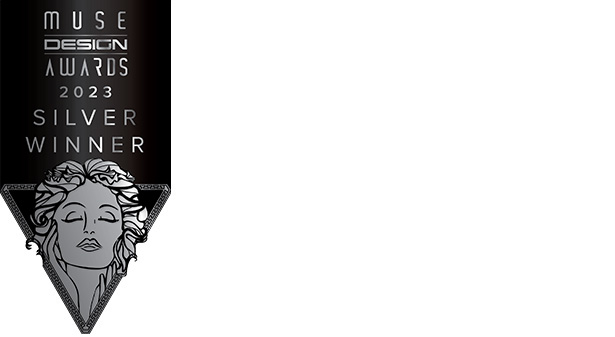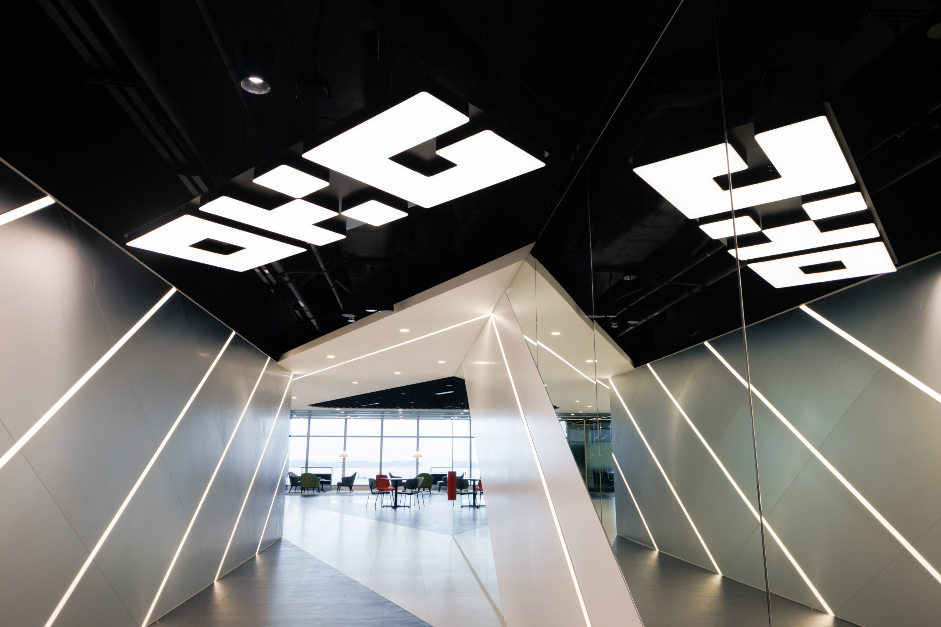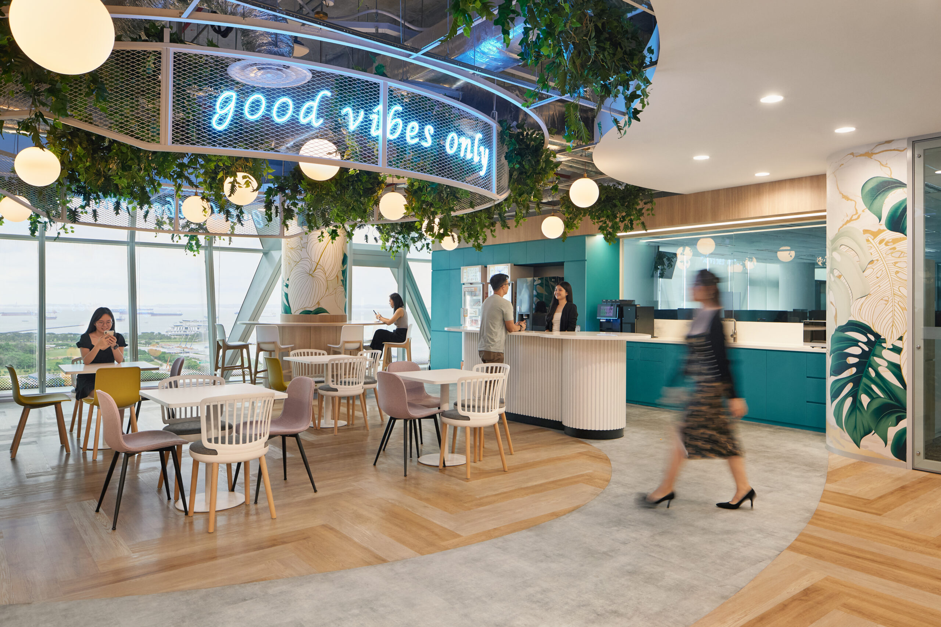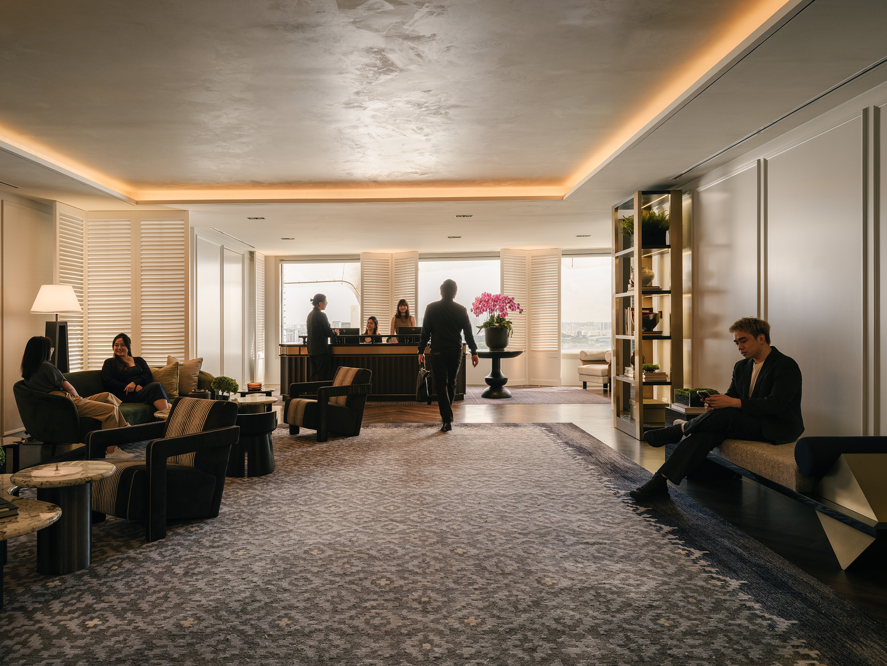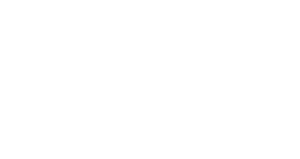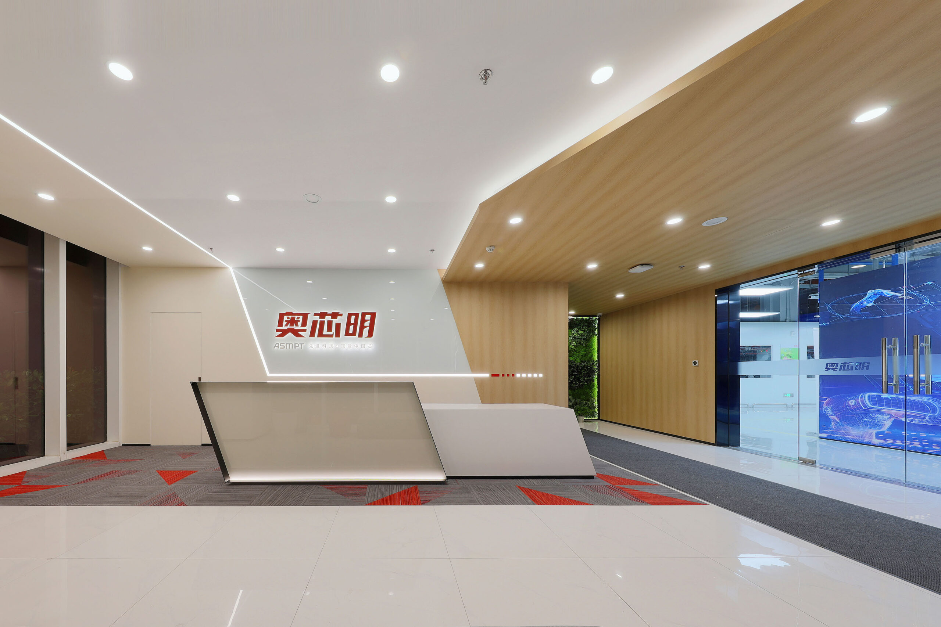
Chip-In Style
A cosy, energetic 70,000 square feet workspace tailored for young professionals at ASMPT, a global leader in semiconductor solutions.
Sleek Chic Welcome
The reception area is designed to convey warmth while emphasizing the brand’s identity. A carefully selected warm color palette, balancing the high-tech elements with a welcoming atmosphere. The brand logo is prominently featured at the entrance, ensuring immediate recognition. Additionally, a thoughtfully planned exhibition route showcases equipment without sacrificing aesthetics or functionality.
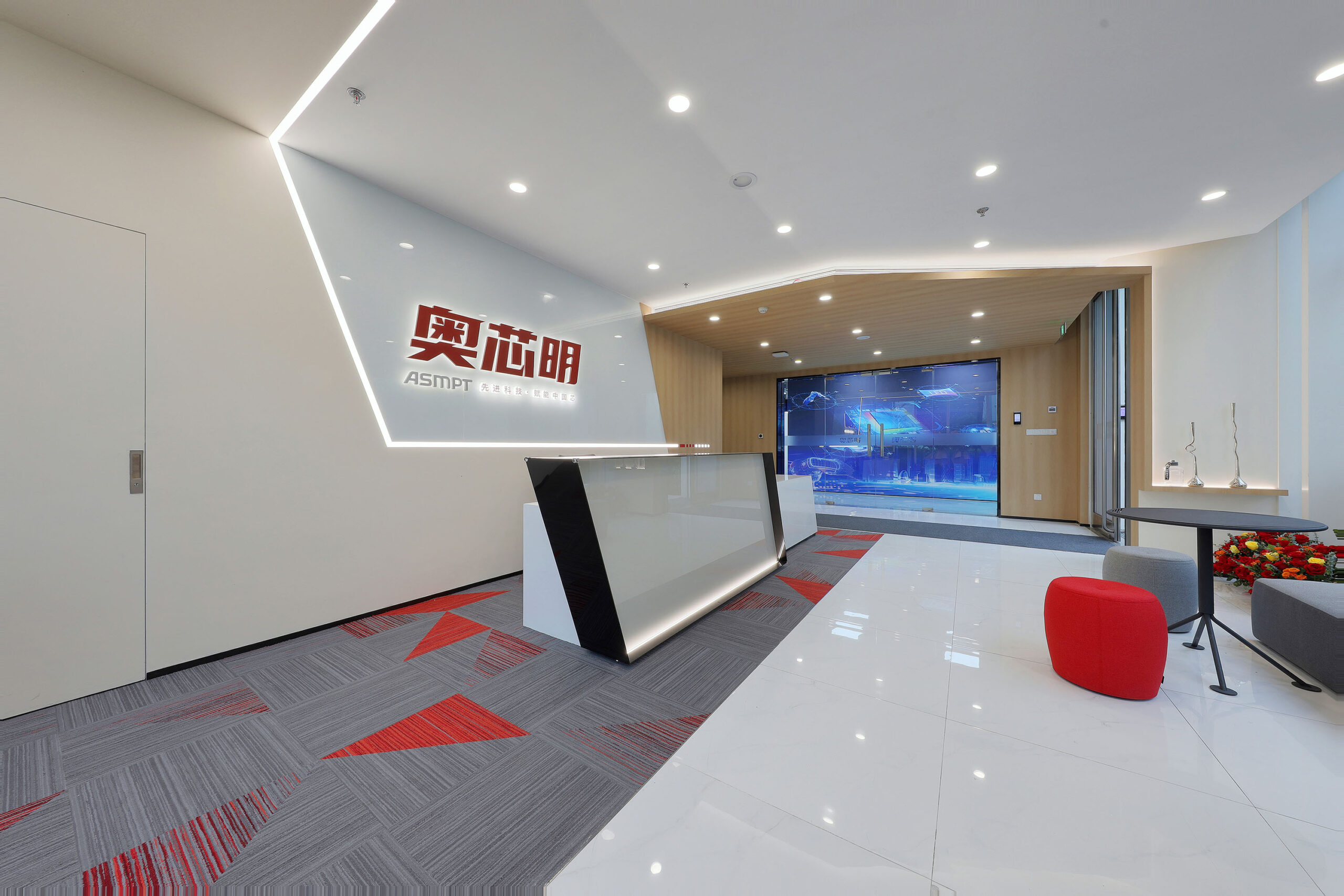
Warmth and high-tech design, featuring a welcoming color palette and prominently displayed brand logo for instant recognition.
Tech-Infused Brand Identity
On the main office floor, the corporate image wall features the core brand color, red, combined with chip-inspired elements and mirrored materials, creating a dynamic, semi-transparent effect that evokes modern technology.
The design incorporates square-molded, sound-absorbing boards that enhance acoustics while adding to the futuristic aesthetic. A cement hollow brick partition brings a modern touch and structural interest, while a gradient film light-emitting box infuses the ceiling with vibrant, dynamic energy. A text wall featuring corporate slogans serves as a motivational focal point, blending seamlessly with the overall design to inspire and engage.
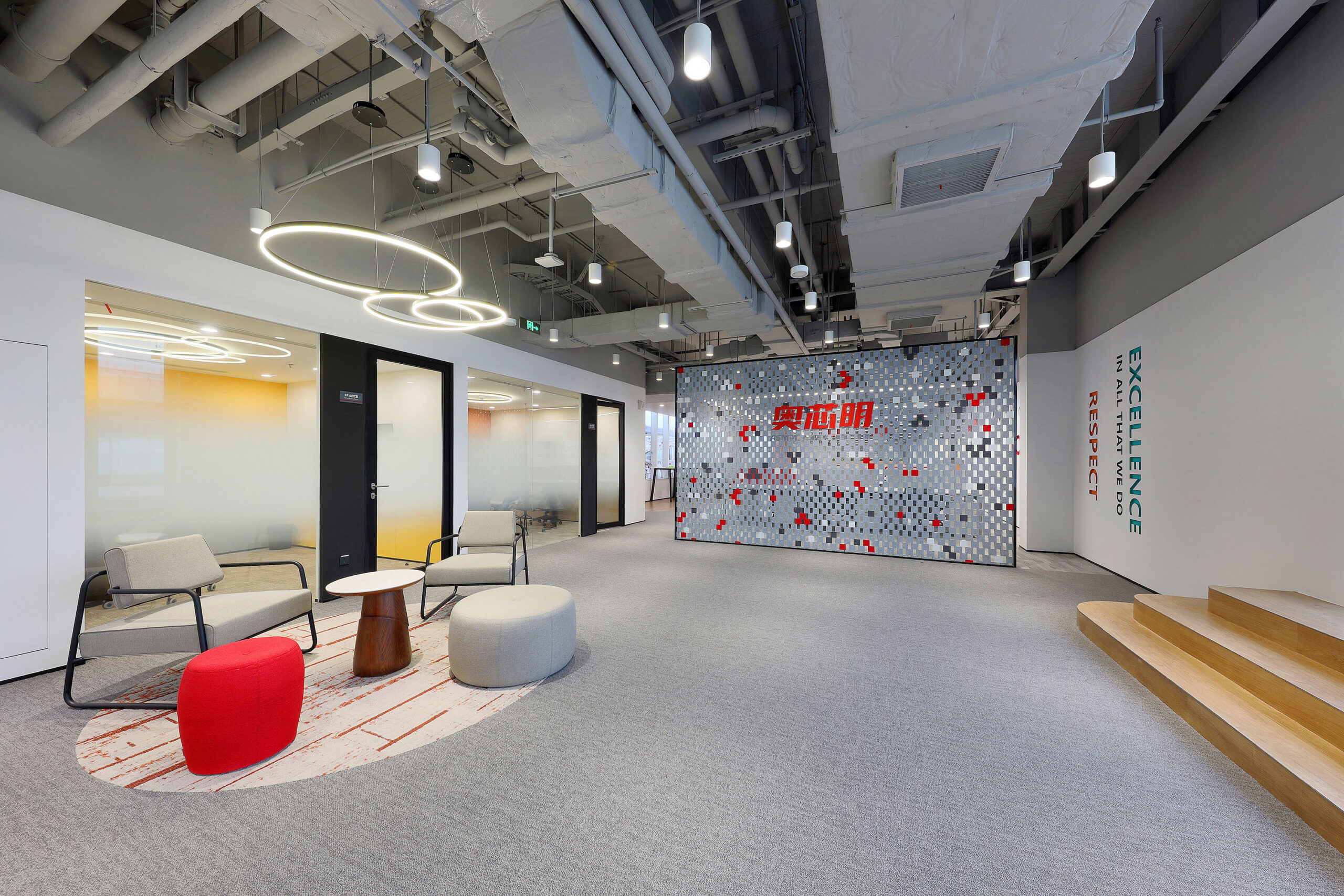
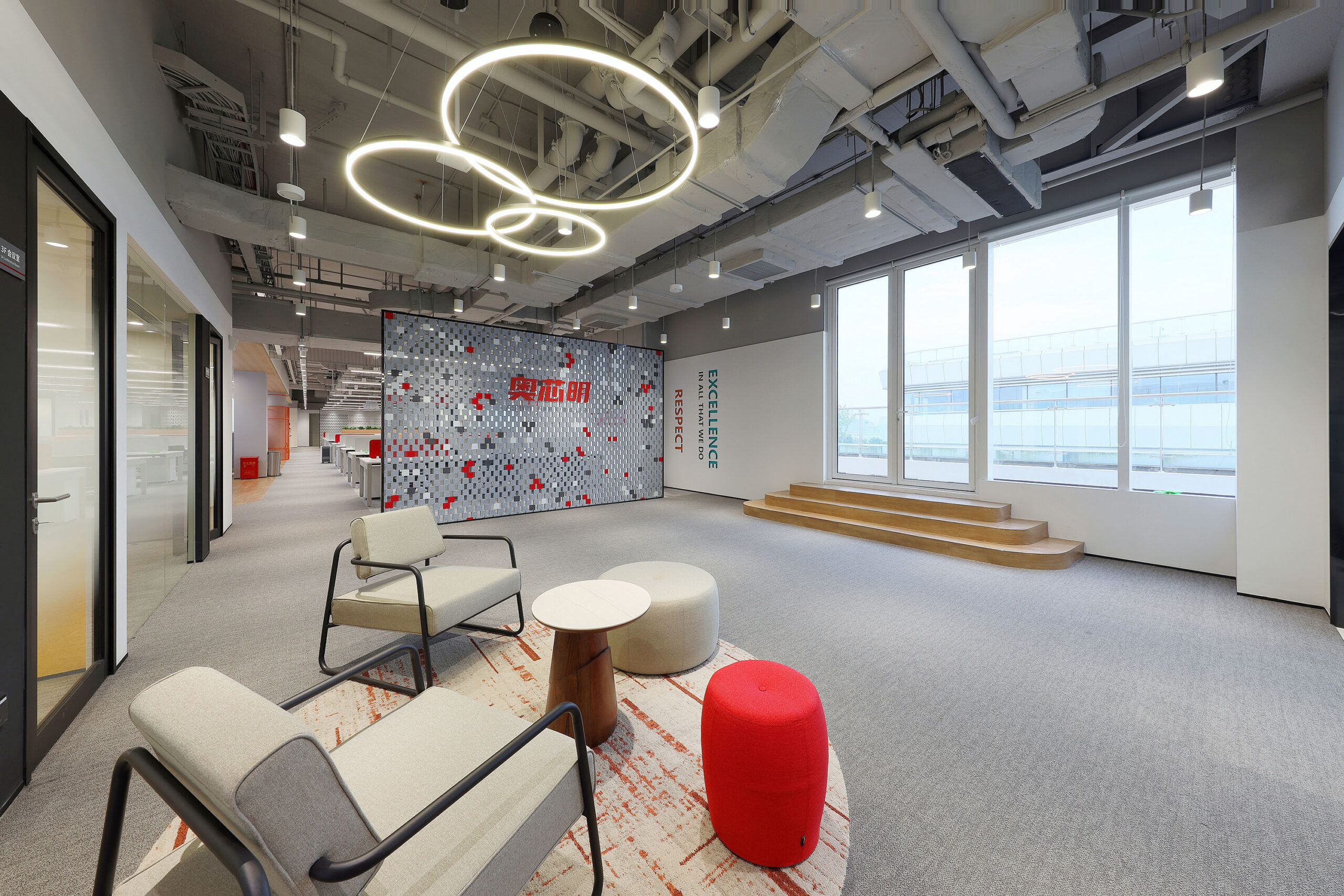
The corporate image wall combines red hues, chip-inspired elements, and mirrored materials, creating a modern, dynamic focal point.
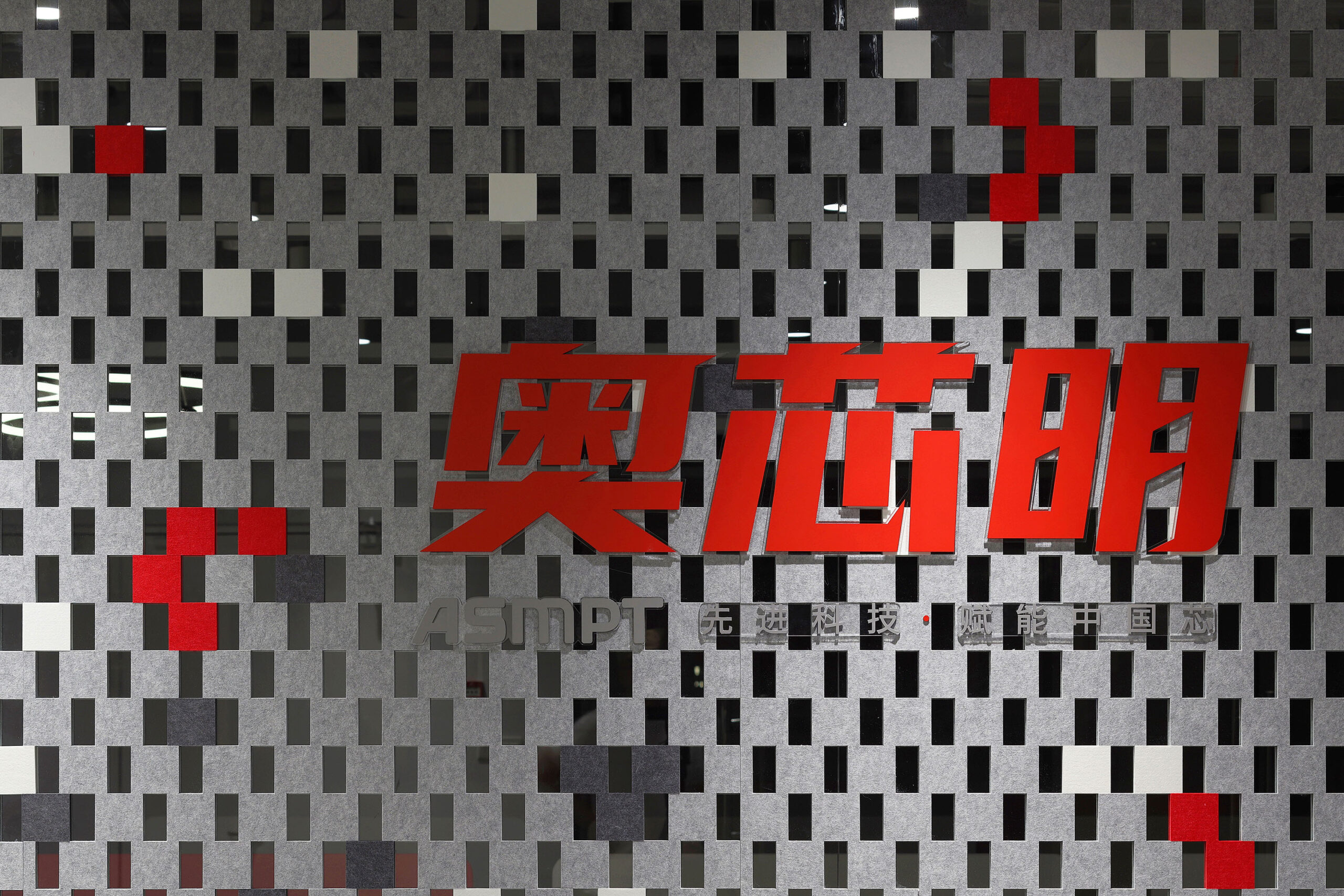
Square-molded, sound-absorbing boards enhance acoustics and elevate the futuristic aesthetic of the design.
THE HEART OF COLLABORATION
The open office area serves as the heart of the workspace, combining flexible and collaborative furniture to foster a vibrant atmosphere. Bathed in natural light and offering scenic views from the window terrace, the space is designed to support diverse working experiences.
The furniture is easily reconfigurable, allowing for quick adaptations to various scenarios and promoting a dynamic, adaptable work environment. Incorporating department slogans and unique elements that create a sense of identity and inspiration, enhancing both collaboration and creativity among team members.
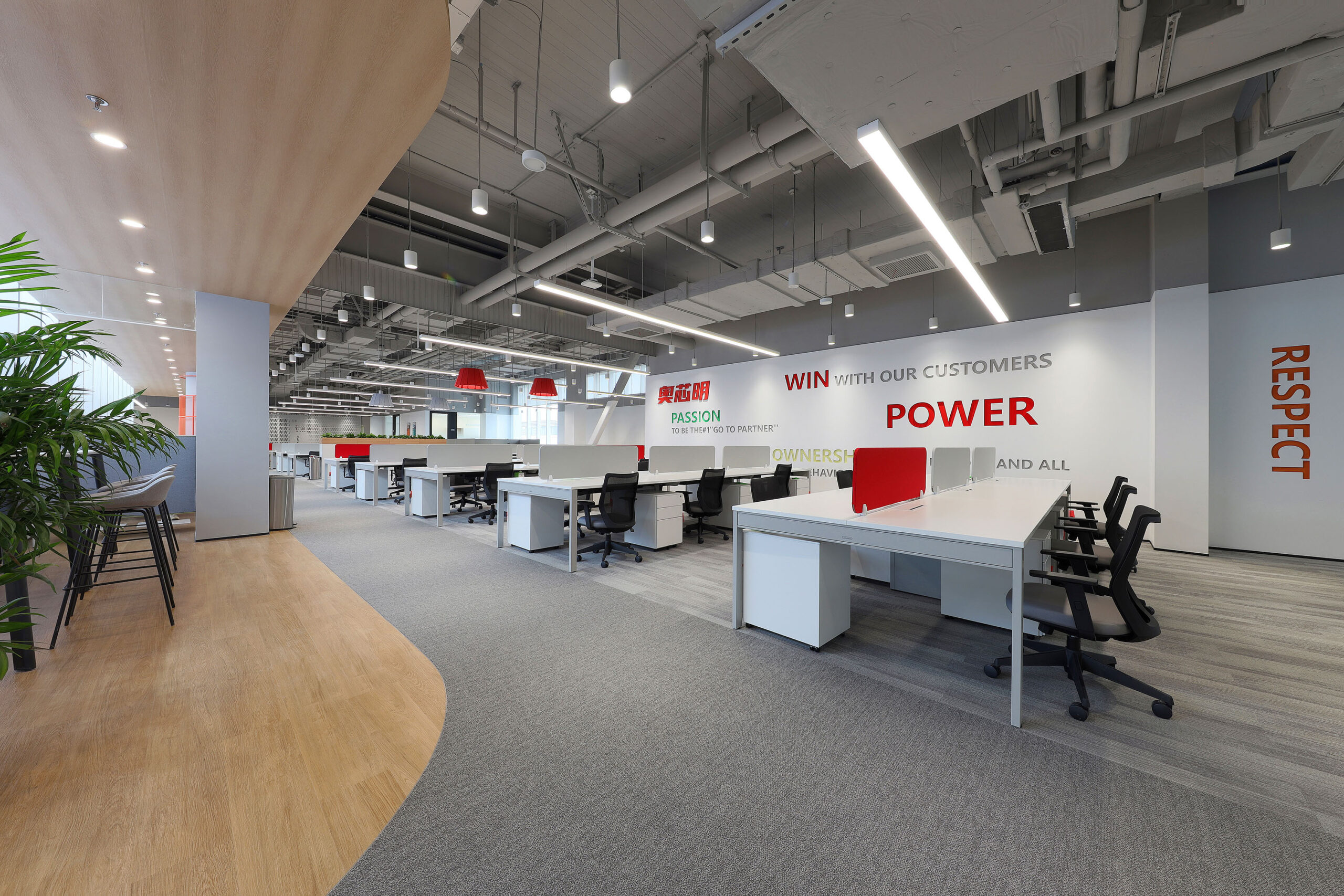
Reconfigurable furniture promotes a dynamic work environment, enhancing collaboration and creativity with unique department elements and inspiring slogans.
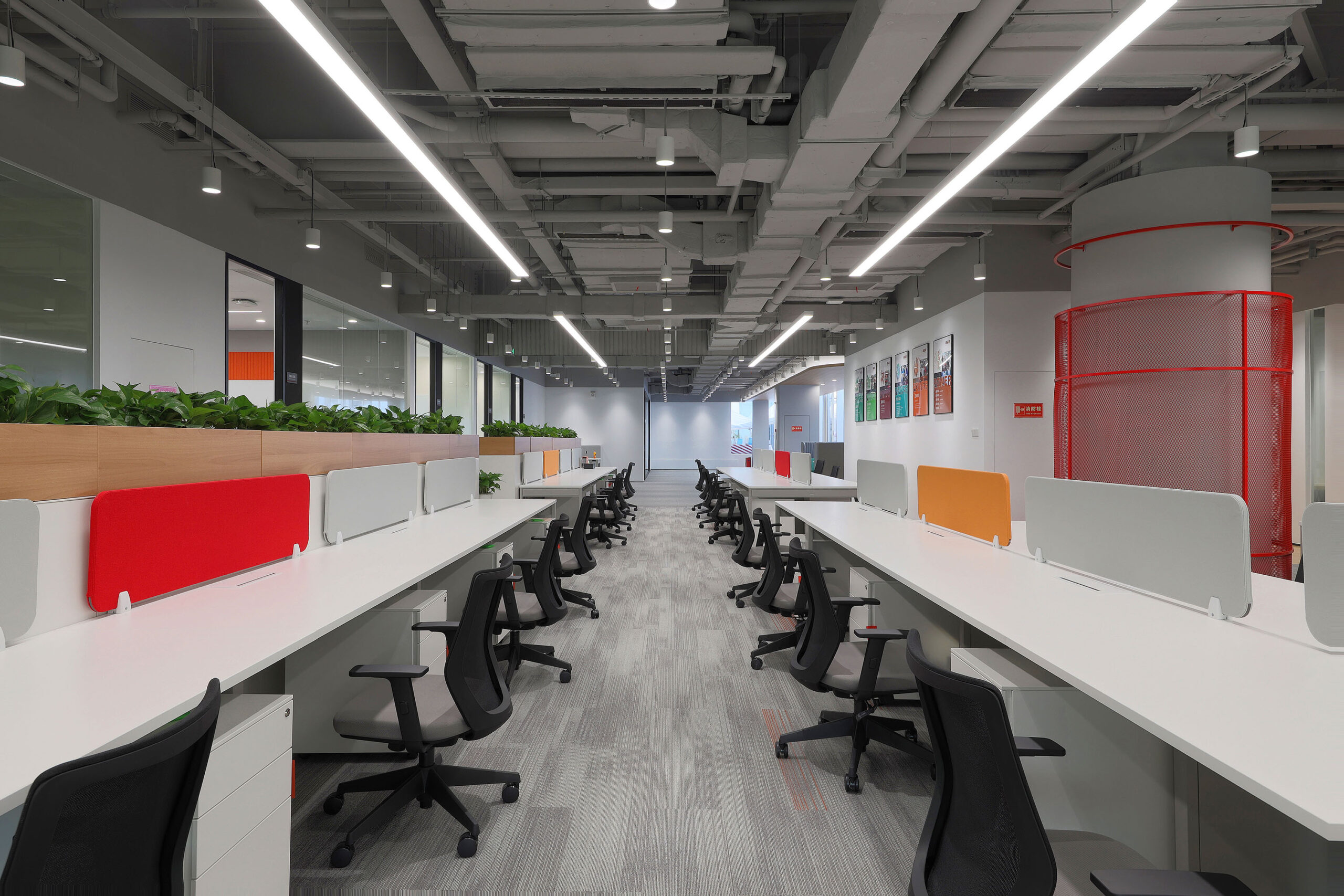
The open office combines flexible furniture and natural light, creating a vibrant atmosphere for diverse working experiences with scenic views.
REJUVE-NATION
The spacious pantry area is designed to foster an engaging atmosphere, with a vibrant color scheme where primary colors like red and orange dominate, symbolizing energy and creativity.
Accent colors such as yellow, green, and blue complement these hues, adding variety and liveliness to the space. Different colors are thoughtfully applied to ceilings, floors, and walls throughout the pantry, ensuring that the environment remains stimulating and dynamic rather than monotonous. This intentional use of color not only enhances the aesthetic appeal but also encourages social interaction and collaboration among team members.
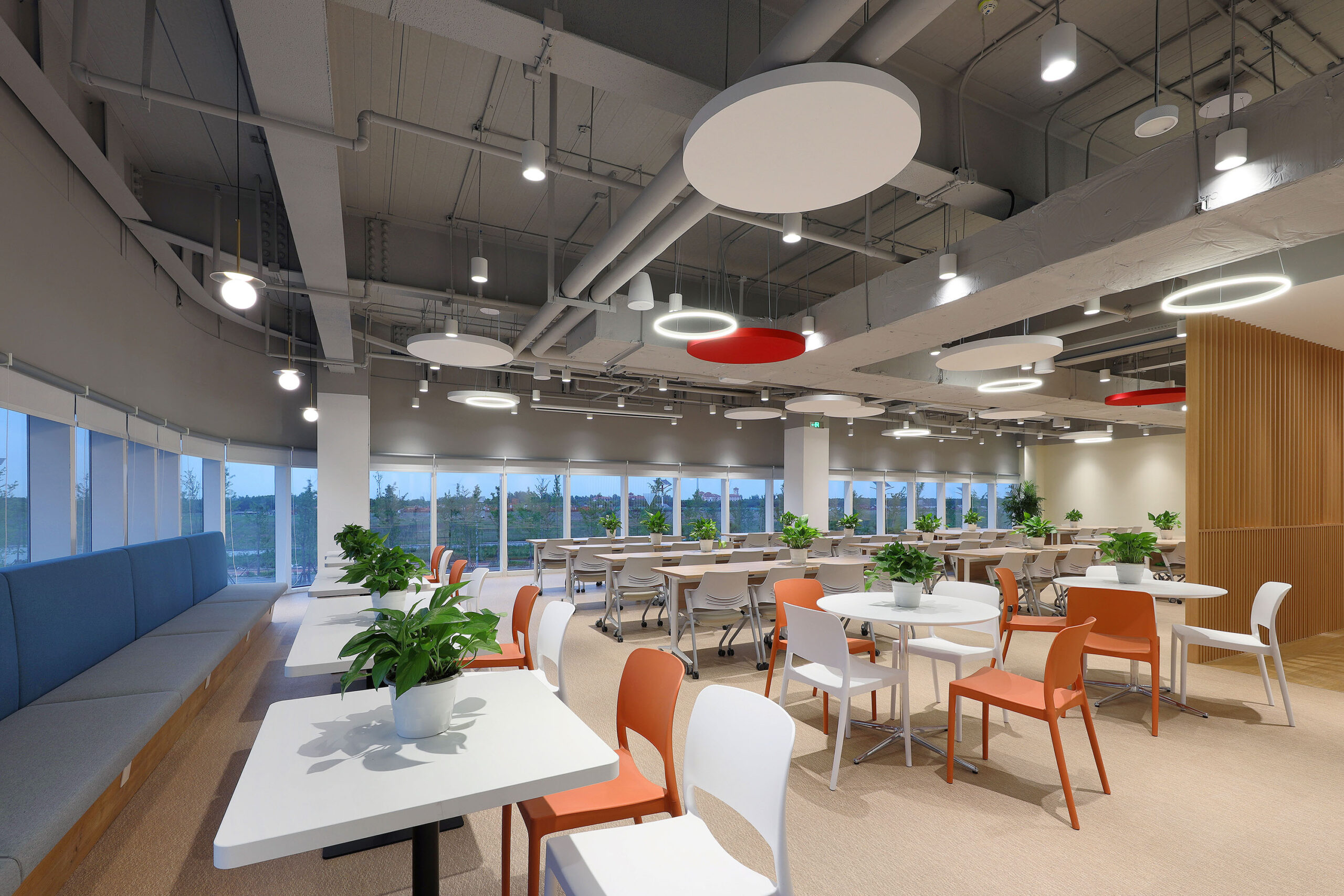
Accent colors of yellow, green, and blue enhance the pantry’s vibrancy, fostering a lively, stimulating environment for collaboration.
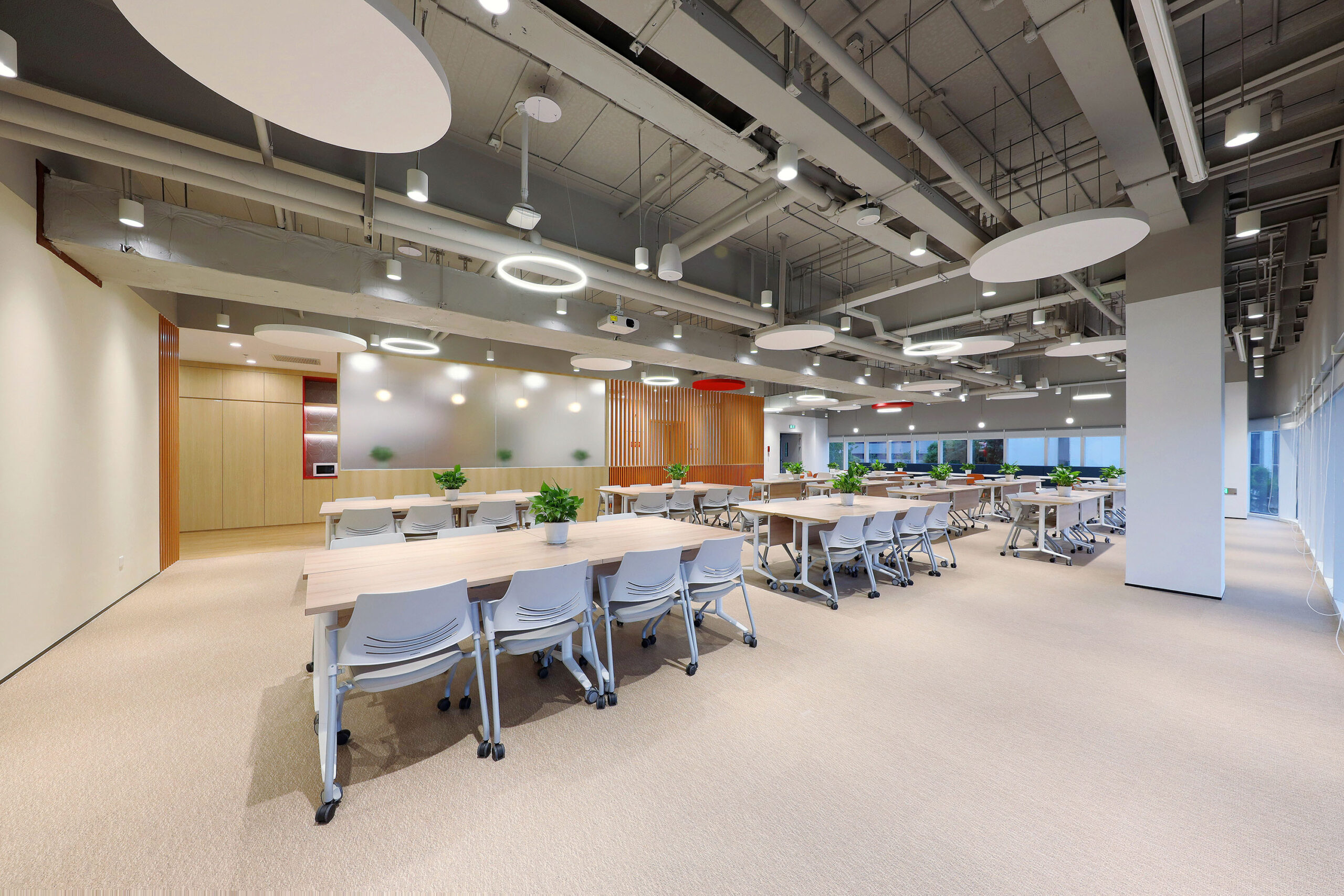
The spacious pantry area creates an engaging atmosphere, inviting collaboration and social interaction among team members.
A VISION OF MODERN LEADERSHIP
A sophisticated blend of modern design and functionality, epitomizing professionalism and innovation. With sleek lines and contemporary furnishings, large windows flood the space with natural light, creating an inviting atmosphere. Equipped with state-of-the-art technology for seamless presentations and meetings, the room supports both collaboration and decision-making. Thoughtfully curated artwork and elegant accents add a personal touch, transforming the space into not just a leadership hub but also a reflection of the organization’s forward-thinking vision.
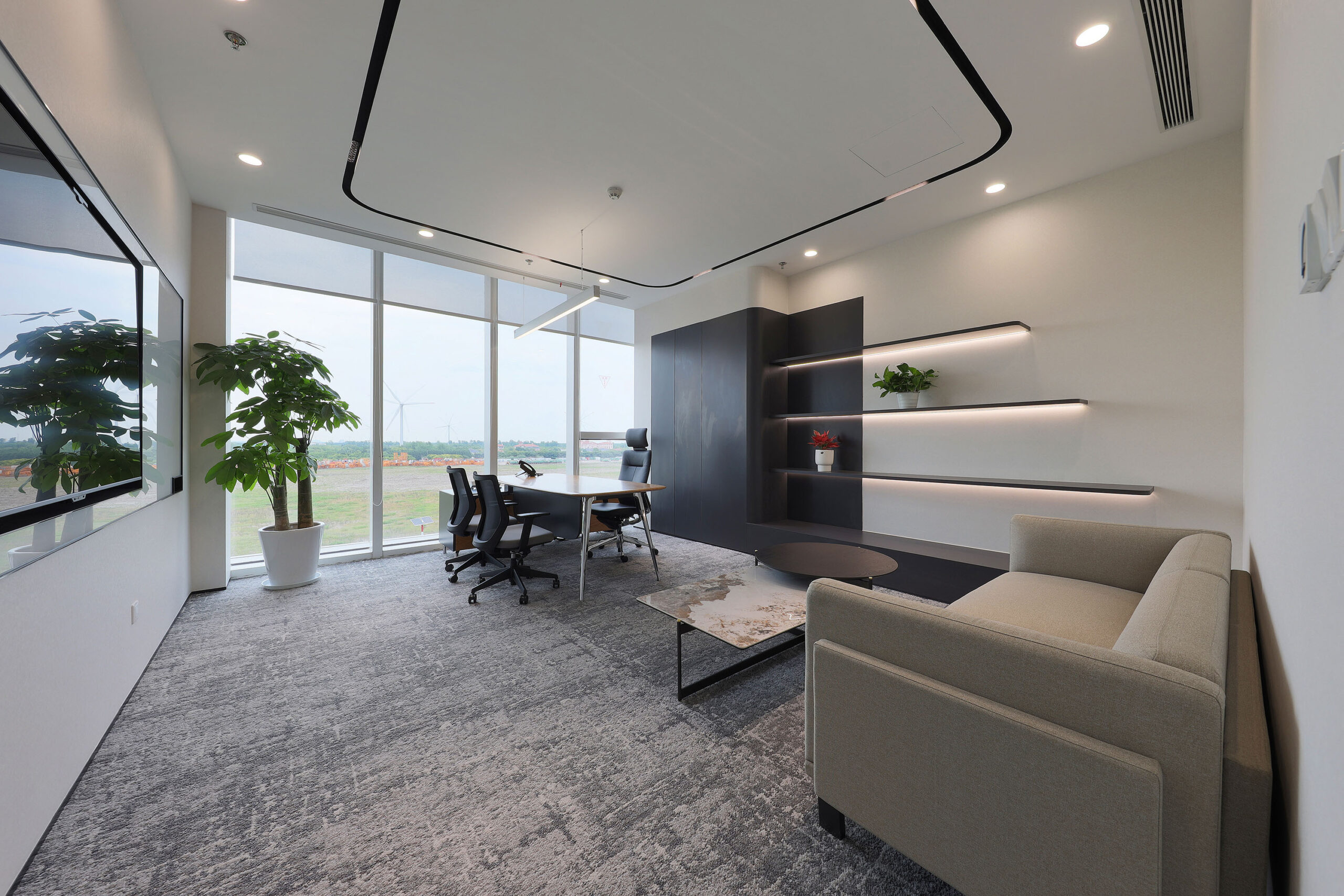
A sophisticated blend of modern design and functionality, creating an inviting atmosphere for collaboration and innovation
STRATEGIC HEAVEN
The boardroom is designed as a focal point for strategic discussions and decision- making, blending a modern yet timeless aesthetic. It features a large table surrounded by ergonomic seating, ensuring comfort and productivity during meetings. Floor-to-ceiling windows invite ample natural light, enhancing the overall ambiance and creating an inviting atmosphere for collaboration.
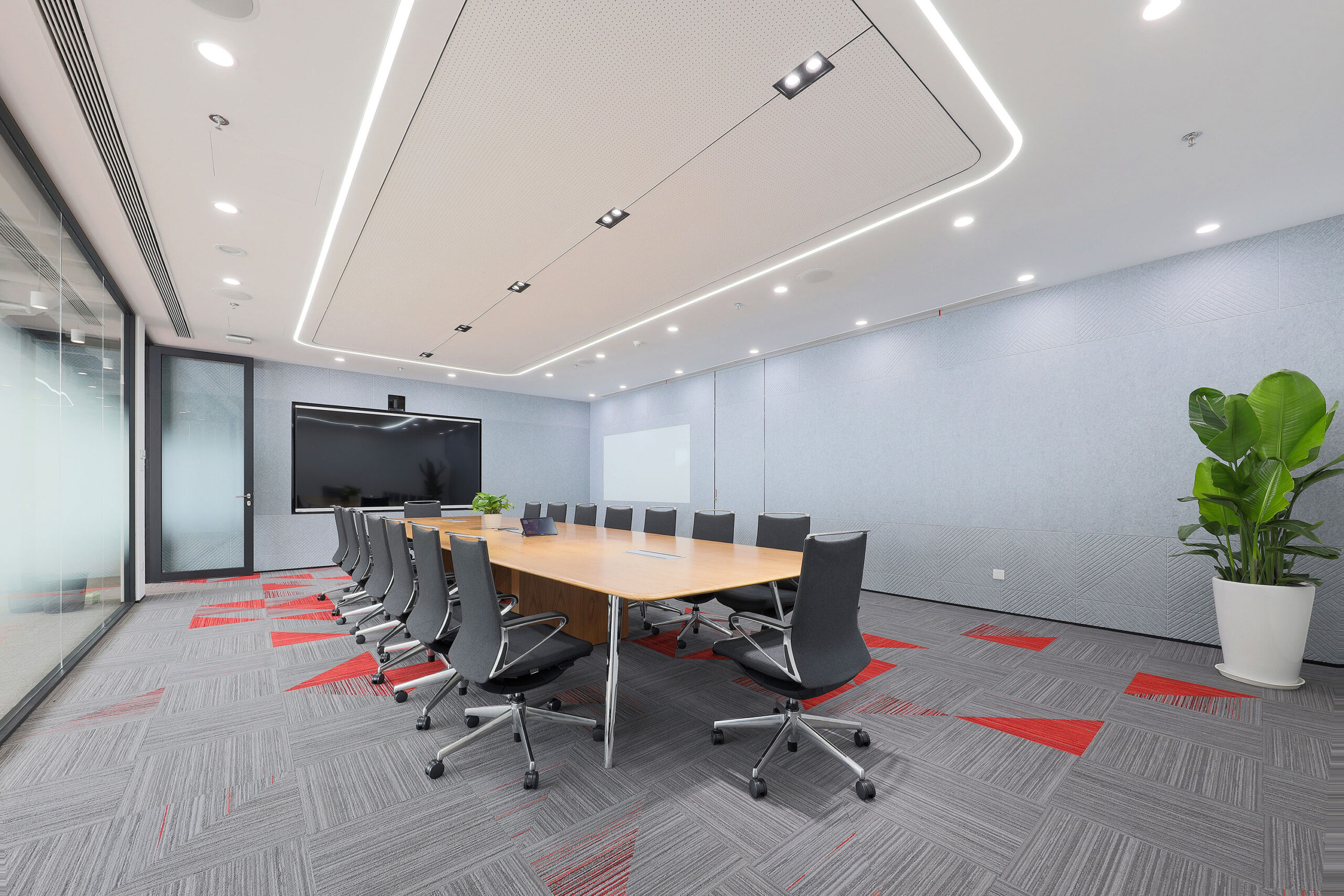
A modern yet timeless boardroom designed for strategic discussions, featuring ergonomic seating and natural light for an inviting atmosphere
UNIFIED DISTINCTION IN MEETING SPACES
The meeting rooms are thoughtfully crafted to be distinct yet cohesive, showcasing unique features that reflect their specific purposes while adhering to a unified design language. This approach creates a harmonious flow throughout the office environment, blending functionality with aesthetic appeal and enhancing the overall collaborative experience.
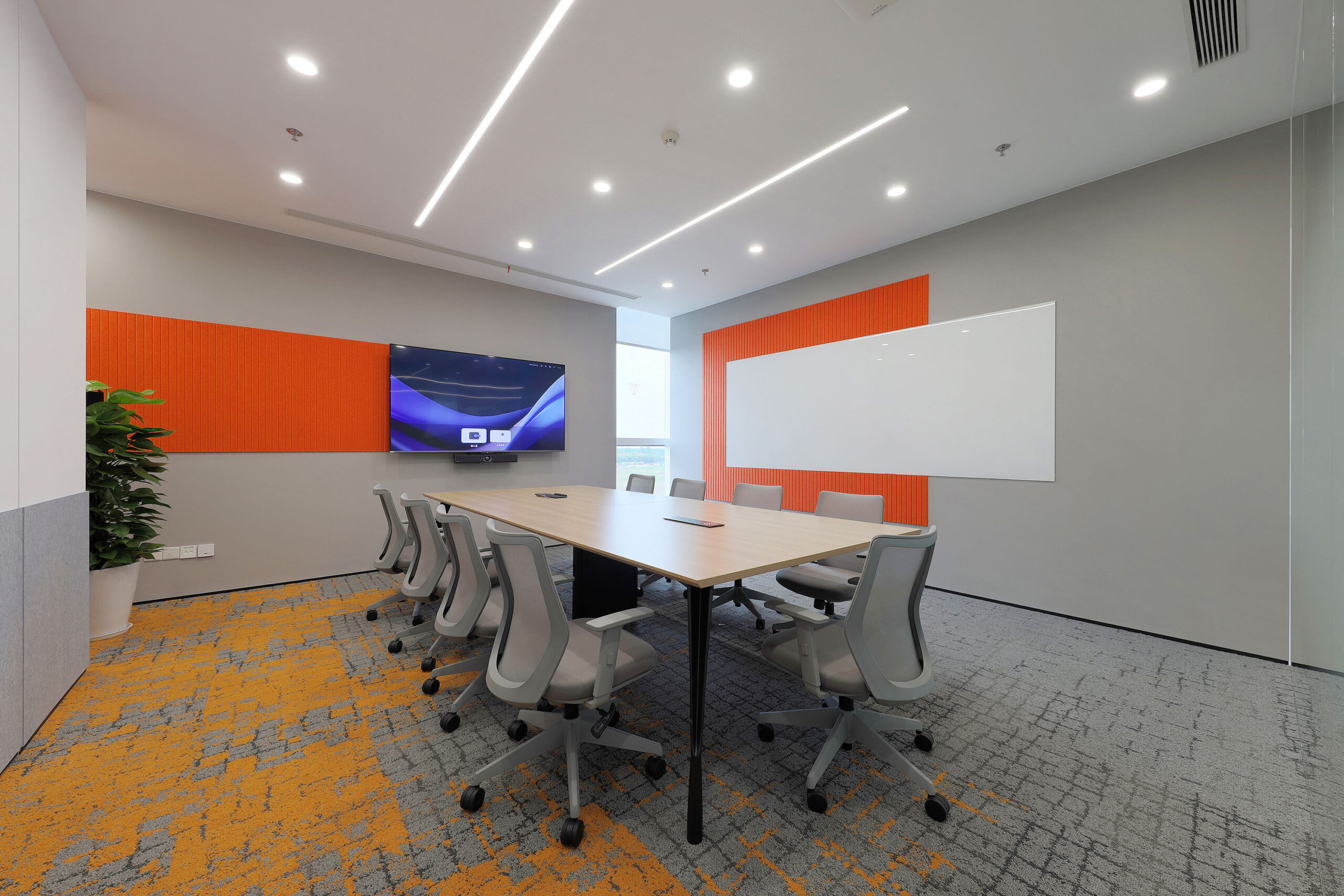
Distinct meeting rooms designed with unique features, harmonizing functionality and aesthetics for a seamless collaborative experience.
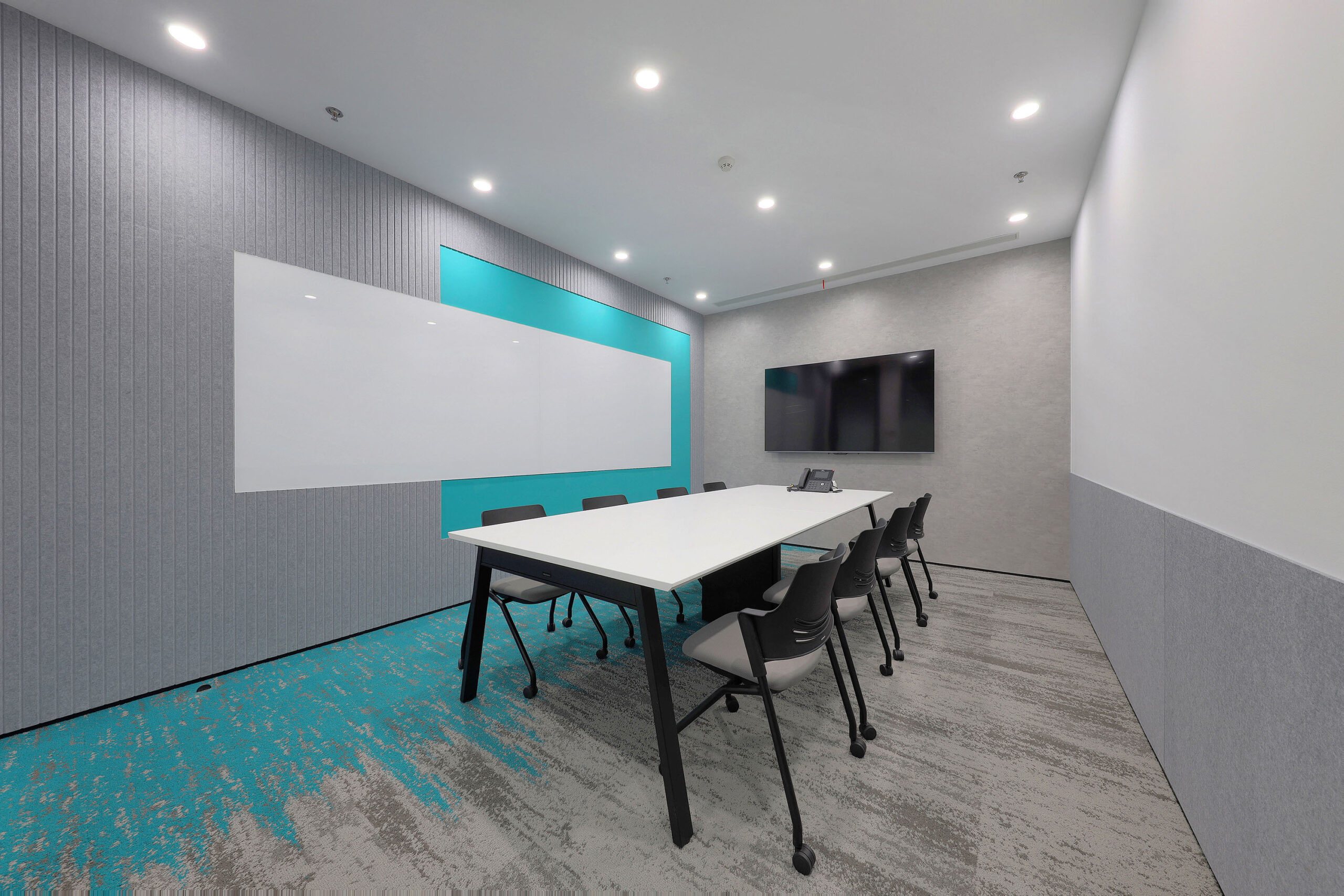
Each meeting room reflects its purpose while maintaining a cohesive design, fostering an inviting environment for productive discussions.
VIBRANT PALETTE
The office spaces showcase a vibrant color scheme of red, yellow, orange, and blue, fostering an engaging atmosphere. This dynamic palette enhances visual appeal and encourages collaboration, ensuring each area reflects its purpose while remaining inviting.
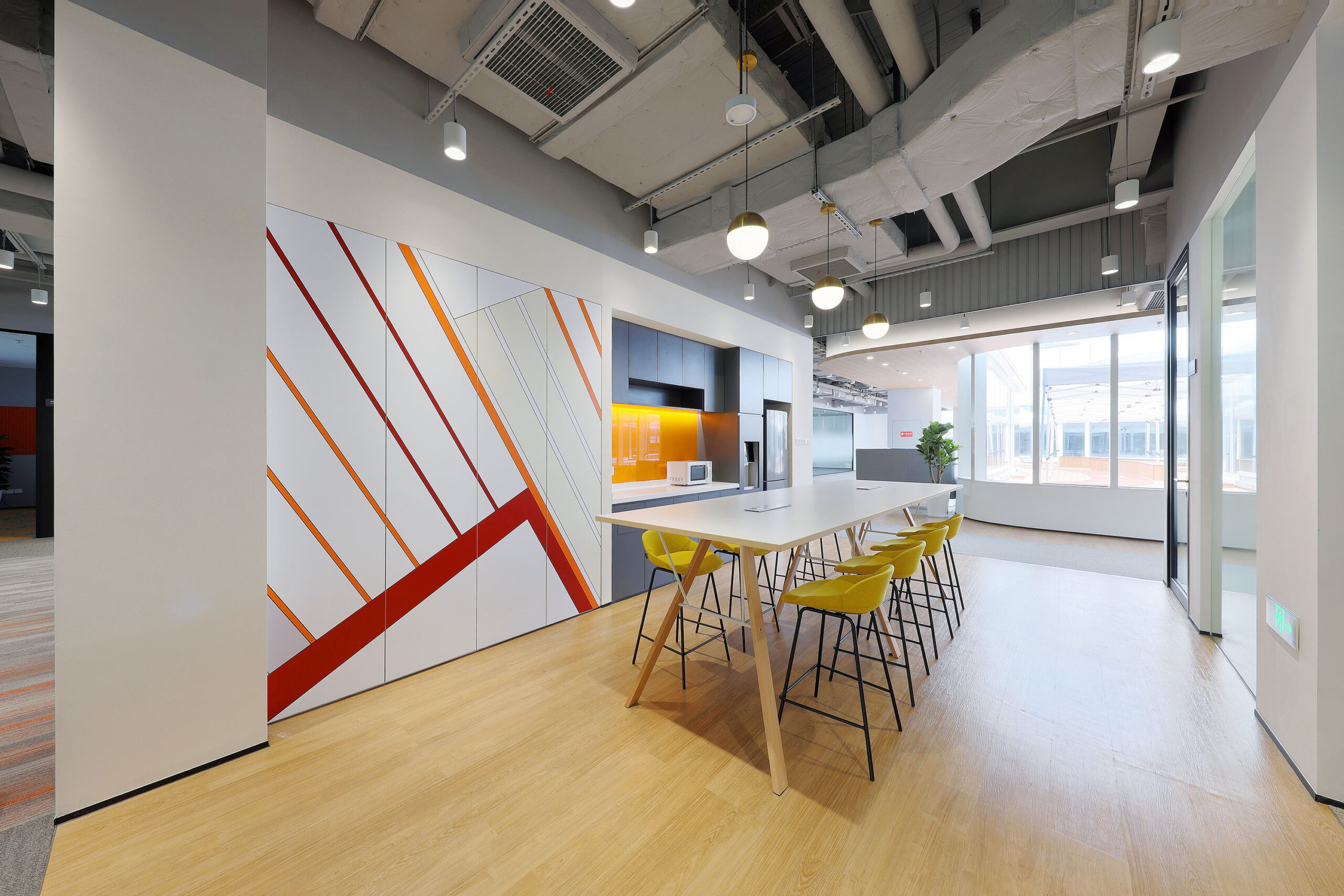
The vibrant pantry features and modern aesthetics enhancing the overallatmosphere while inviting interactions
